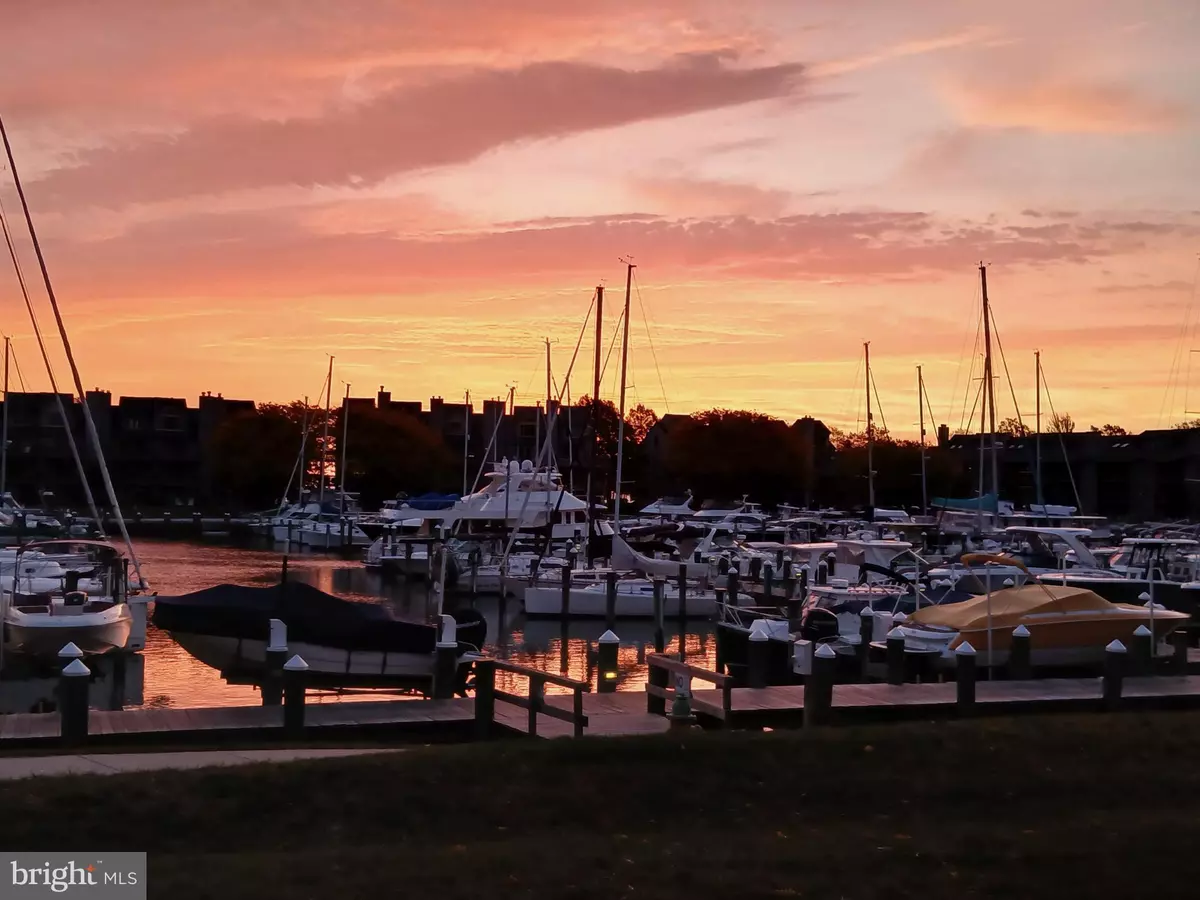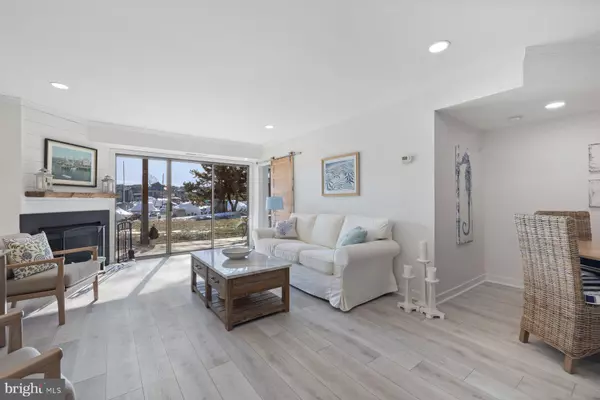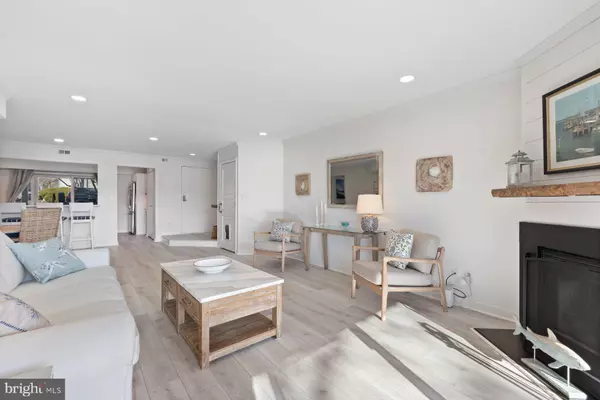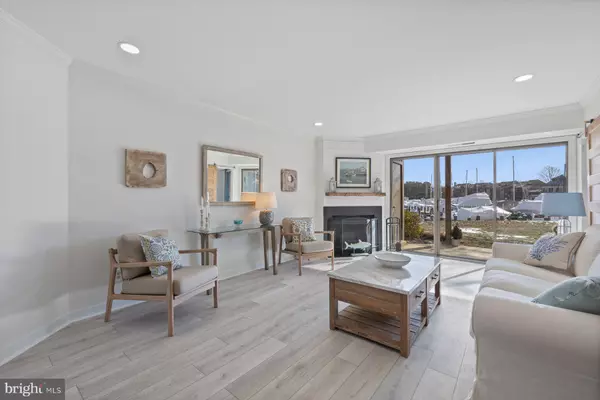2 Beds
2 Baths
1,250 SqFt
2 Beds
2 Baths
1,250 SqFt
OPEN HOUSE
Sat Feb 01, 2:00pm - 4:00pm
Key Details
Property Type Condo
Sub Type Condo/Co-op
Listing Status Coming Soon
Purchase Type For Sale
Square Footage 1,250 sqft
Price per Sqft $487
Subdivision Chesapeake Harbour
MLS Listing ID MDAA2102356
Style Other
Bedrooms 2
Full Baths 2
Condo Fees $750/qua
HOA Fees $1,086/qua
HOA Y/N Y
Abv Grd Liv Area 1,250
Originating Board BRIGHT
Year Built 1989
Annual Tax Amount $5,035
Tax Year 2024
Property Description
Discover the ultimate Annapolis lifestyle in this fully renovated, sun-soaked terrace unit nestled within the highly sought-after waterfront community of Chesapeake Harbour. This light-filled, open-concept living space invites you in with serene water views, a dedicated dining area, and a cozy shiplap-adorned wood-burning fireplace for those cooler evenings. The gourmet kitchen is a chef's dream, featuring granite countertops, white beadboard cabinetry, stainless steel appliances, a convenient coffee bar, and a marble-topped breakfast bar. A sliding glass door leads to the front patio, which offers potential for a handicap-accessible entrance. The Primary Suite provides seamless indoor-outdoor living, complete with private access to the patio, an oversized walk-in closet, and a luxurious bath with a jetted whirlpool tub. The second bedroom is equally impressive, boasting an ensuite setup with a dual-entry full bath. Timeless details such as luxury vinyl plank flooring, crown molding, recessed lighting, and shiplap accents elevate the charm and sophistication of this home. Step onto the patio to soak in harbor views and enjoy direct access to the community's world-class amenities, including a private beach, marina, pool, tennis courts, and an on-site restaurant.
Perfectly located just minutes from downtown Annapolis, this property embodies waterfront living at its finest!
Location
State MD
County Anne Arundel
Zoning R
Direction East
Rooms
Main Level Bedrooms 2
Interior
Interior Features Ceiling Fan(s), Combination Dining/Living, Floor Plan - Open, Recessed Lighting, Bathroom - Soaking Tub, Crown Moldings, Entry Level Bedroom, Other
Hot Water Electric
Heating Heat Pump - Electric BackUp
Cooling Heat Pump(s)
Flooring Luxury Vinyl Plank, Ceramic Tile
Fireplaces Number 1
Fireplaces Type Corner, Wood
Equipment Built-In Microwave, Dishwasher, Disposal, Dryer - Electric, Exhaust Fan, Microwave, Oven/Range - Electric, Refrigerator, Stainless Steel Appliances, Washer/Dryer Stacked, Water Heater
Fireplace Y
Window Features Sliding
Appliance Built-In Microwave, Dishwasher, Disposal, Dryer - Electric, Exhaust Fan, Microwave, Oven/Range - Electric, Refrigerator, Stainless Steel Appliances, Washer/Dryer Stacked, Water Heater
Heat Source Electric
Laundry Dryer In Unit, Has Laundry, Main Floor, Washer In Unit
Exterior
Exterior Feature Patio(s)
Utilities Available Electric Available, Cable TV Available, Phone, Sewer Available, Water Available
Amenities Available Basketball Courts, Beach, Gated Community, Jog/Walk Path, Lake, Picnic Area, Pier/Dock, Pool - Outdoor, Security, Swimming Pool, Tennis Courts, Water/Lake Privileges
Water Access Y
Water Access Desc Boat - Powered,Canoe/Kayak,Personal Watercraft (PWC),Private Access,Waterski/Wakeboard
View Harbor, Water, Other, Marina
Roof Type Asphalt
Street Surface Paved,Black Top
Accessibility Kitchen Mod, No Stairs
Porch Patio(s)
Road Frontage Private
Garage N
Building
Story 1
Unit Features Garden 1 - 4 Floors
Sewer Public Sewer
Water Public
Architectural Style Other
Level or Stories 1
Additional Building Above Grade, Below Grade
Structure Type Dry Wall
New Construction N
Schools
Elementary Schools Georgetown East
Middle Schools Annapolis
High Schools Annapolis
School District Anne Arundel County Public Schools
Others
Pets Allowed Y
HOA Fee Include Cable TV,Ext Bldg Maint,Lawn Maintenance,Management,Parking Fee,Pool(s),Reserve Funds,Road Maintenance,Security Gate,Snow Removal,Trash
Senior Community No
Tax ID 020290190042435
Ownership Condominium
Security Features Security Gate
Acceptable Financing Conventional, Cash, VA
Horse Property N
Listing Terms Conventional, Cash, VA
Financing Conventional,Cash,VA
Special Listing Condition Standard
Pets Allowed Number Limit

"My job is to find and attract mastery-based agents to the office, protect the culture, and make sure everyone is happy! "







