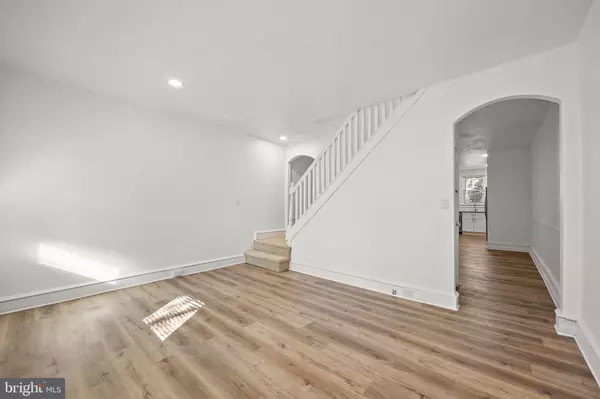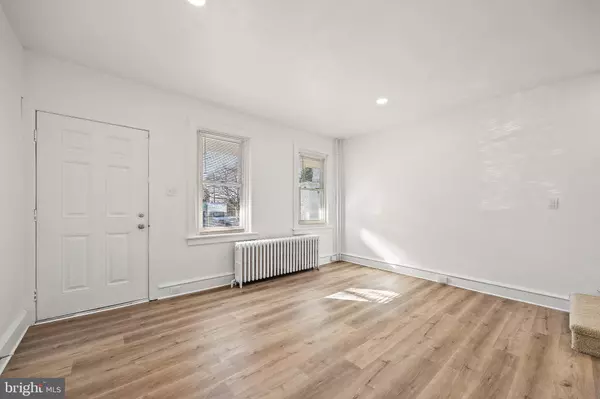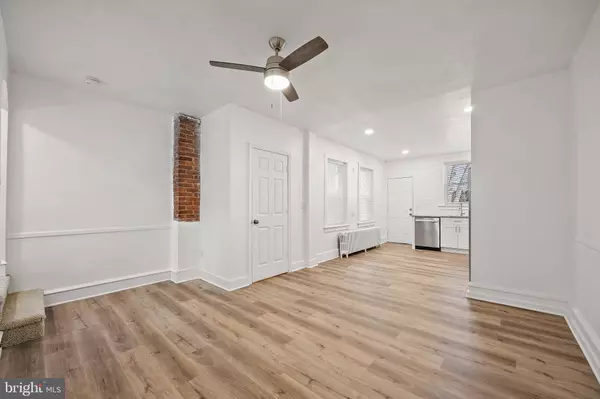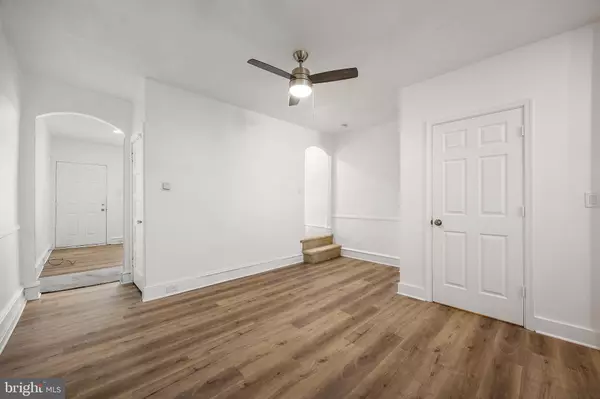3 Beds
2 Baths
1,425 SqFt
3 Beds
2 Baths
1,425 SqFt
Key Details
Property Type Single Family Home, Townhouse
Sub Type Twin/Semi-Detached
Listing Status Active
Purchase Type For Sale
Square Footage 1,425 sqft
Price per Sqft $210
Subdivision Little Italy
MLS Listing ID DENC2074686
Style Traditional
Bedrooms 3
Full Baths 1
Half Baths 1
HOA Y/N N
Abv Grd Liv Area 1,425
Originating Board BRIGHT
Year Built 1923
Annual Tax Amount $1,774
Tax Year 2024
Lot Size 1,742 Sqft
Acres 0.04
Lot Dimensions 16.00 x 110.00
Property Description
Step inside to find a harmonious blend of carpet and vinyl floors, complemented by recessed lighting that adds a touch of sophistication. The eat-in kitchen is a culinary delight, featuring stainless steel appliances, an electric stove, and a dishwasher, all set against the backdrop of dual pane windows that flood the space with natural light.
The basement provides ample storage and a laundry area while the private yard and porch offer serene outdoor retreats. Street parking adds convenience, and the washer/dryer combo completes this home's appeal. With a charming back yard perfect for relaxation, this property is a true sanctuary in the heart of Wilmington.
Location
State DE
County New Castle
Area Wilmington (30906)
Zoning 26R-3
Rooms
Basement Interior Access, Outside Entrance, Poured Concrete, Rear Entrance, Unfinished, Walkout Stairs
Interior
Interior Features Carpet, Ceiling Fan(s)
Hot Water Natural Gas
Heating Hot Water
Cooling Ceiling Fan(s)
Flooring Carpet, Luxury Vinyl Plank
Equipment Built-In Microwave, Built-In Range, Dishwasher, Dryer, Washer
Fireplace N
Appliance Built-In Microwave, Built-In Range, Dishwasher, Dryer, Washer
Heat Source Natural Gas
Laundry Lower Floor, Washer In Unit, Dryer In Unit
Exterior
Water Access N
Accessibility 2+ Access Exits
Garage N
Building
Story 2
Foundation Concrete Perimeter
Sewer Public Sewer
Water Public
Architectural Style Traditional
Level or Stories 2
Additional Building Above Grade, Below Grade
New Construction N
Schools
School District Red Clay Consolidated
Others
Pets Allowed Y
Senior Community No
Tax ID 26-027.10-056
Ownership Fee Simple
SqFt Source Assessor
Special Listing Condition Standard
Pets Allowed No Pet Restrictions

"My job is to find and attract mastery-based agents to the office, protect the culture, and make sure everyone is happy! "







