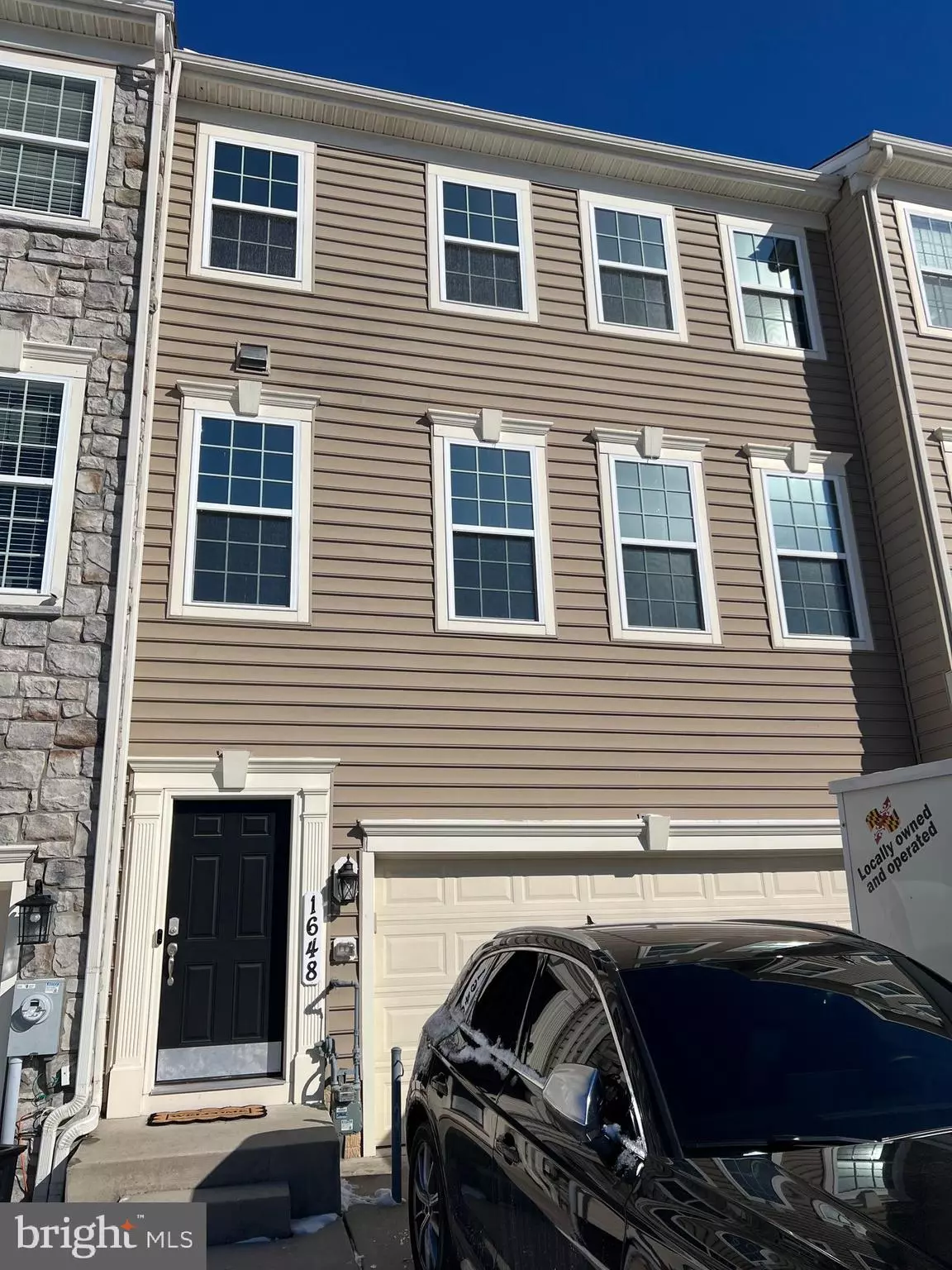3 Beds
4 Baths
3,160 SqFt
3 Beds
4 Baths
3,160 SqFt
OPEN HOUSE
Sun Feb 02, 11:00am - 1:00pm
Key Details
Property Type Townhouse
Sub Type Interior Row/Townhouse
Listing Status Coming Soon
Purchase Type For Sale
Square Footage 3,160 sqft
Price per Sqft $157
Subdivision Prospect Green
MLS Listing ID MDHR2039238
Style Colonial
Bedrooms 3
Full Baths 2
Half Baths 2
HOA Fees $68/mo
HOA Y/N Y
Abv Grd Liv Area 2,660
Originating Board BRIGHT
Year Built 2014
Annual Tax Amount $4,283
Tax Year 2023
Lot Size 2,472 Sqft
Acres 0.06
Property Description
The lower level features newly installed luxury vinyl plank flooring, a versatile bump-out space perfect for a gym, playroom or flex area then a powder room and two large closets providing ample storage. Upstairs, the spacious primary suite offers a bump-out sitting area, a spa-like bathroom with an extended shower, double vanity, private toilet, and a generous walk-in closet. Two additional bedrooms, a full bathroom with a double vanity, and a convenient laundry closet complete the upper level. Plush carpeting with upgraded padding and ceiling fans are featured in all bedrooms.
Outside, the private backyard is fully enclosed with a newer six-foot white vinyl fence and includes a deck with stairs leading to the yard for added functionality. Additional highlights of the home include a new roof (2024), a new AC unit and compressor (2023), a solar-powered attic fan (BGE Home, 2019), custom window blinds throughout, and an attached 2-car garage for comfort and storage.
This beautifully upgraded townhome in the heart of Bel Air is move-in ready and waiting for you. Don't miss your chance to make it yours – contact us today to schedule a private showing!
Location
State MD
County Harford
Zoning R2COS
Rooms
Other Rooms Living Room, Dining Room, Primary Bedroom, Bedroom 2, Bedroom 3, Kitchen, Family Room, Office, Storage Room, Bathroom 2, Primary Bathroom, Half Bath
Basement Fully Finished, Garage Access, Sump Pump, Windows
Interior
Interior Features Attic, Carpet, Ceiling Fan(s), Dining Area, Double/Dual Staircase, Family Room Off Kitchen, Floor Plan - Open, Kitchen - Gourmet, Kitchen - Island, Primary Bath(s), Recessed Lighting, Pantry, Sprinkler System, Bathroom - Tub Shower, Upgraded Countertops, Walk-in Closet(s), Window Treatments, Wood Floors, Formal/Separate Dining Room, Combination Kitchen/Dining, Attic/House Fan
Hot Water Natural Gas
Heating Forced Air
Cooling Central A/C, Ceiling Fan(s), Attic Fan
Fireplaces Number 1
Fireplaces Type Double Sided, Fireplace - Glass Doors, Heatilator
Equipment Built-In Microwave, Cooktop, Dishwasher, Disposal, Dryer - Front Loading, Exhaust Fan, Icemaker, Oven - Double, Oven - Wall, Refrigerator, Stainless Steel Appliances, Washer
Fireplace Y
Appliance Built-In Microwave, Cooktop, Dishwasher, Disposal, Dryer - Front Loading, Exhaust Fan, Icemaker, Oven - Double, Oven - Wall, Refrigerator, Stainless Steel Appliances, Washer
Heat Source Natural Gas
Laundry Upper Floor
Exterior
Exterior Feature Deck(s)
Parking Features Garage - Front Entry
Garage Spaces 2.0
Water Access N
View Garden/Lawn, Scenic Vista, Trees/Woods
Accessibility None
Porch Deck(s)
Attached Garage 2
Total Parking Spaces 2
Garage Y
Building
Lot Description Backs - Open Common Area, Backs to Trees
Story 3
Foundation Slab
Sewer Public Sewer
Water Public
Architectural Style Colonial
Level or Stories 3
Additional Building Above Grade, Below Grade
New Construction N
Schools
Elementary Schools Hickory
Middle Schools Southampton
High Schools C Milton Wright
School District Harford County Public Schools
Others
HOA Fee Include Common Area Maintenance
Senior Community No
Tax ID 396712
Ownership Fee Simple
SqFt Source Assessor
Special Listing Condition Standard

"My job is to find and attract mastery-based agents to the office, protect the culture, and make sure everyone is happy! "


