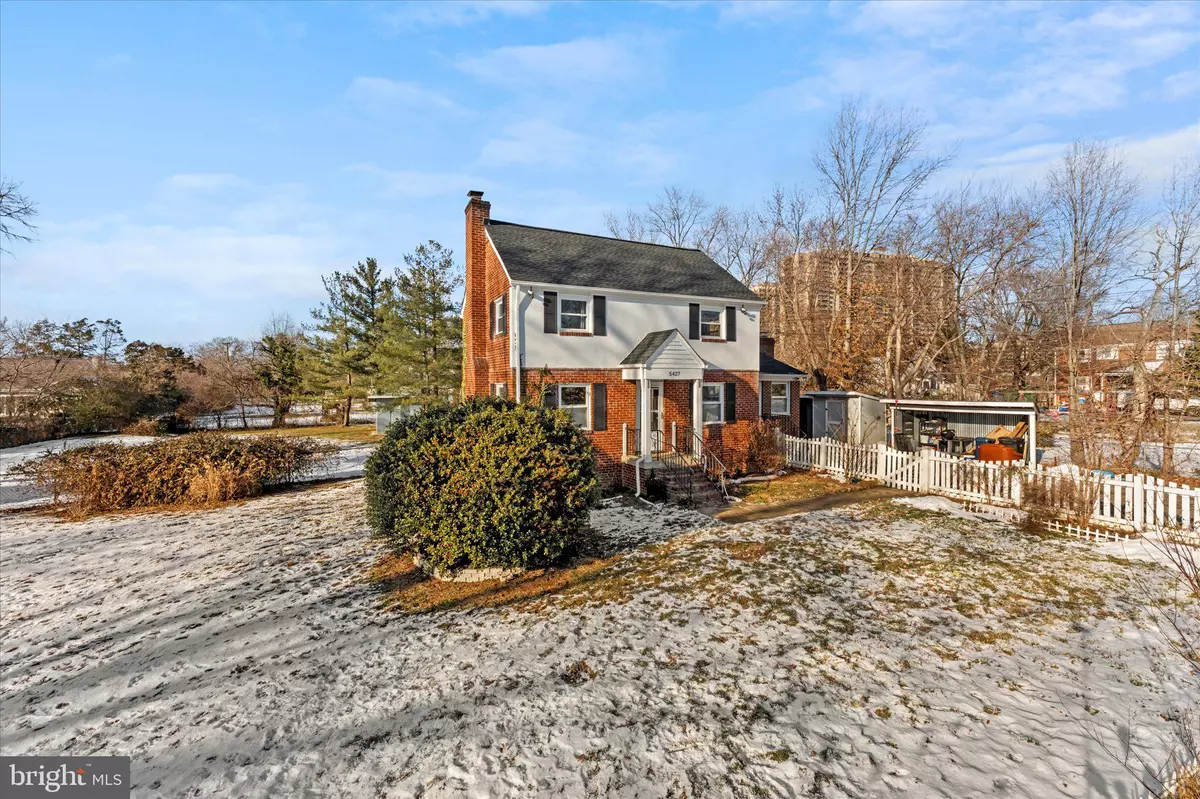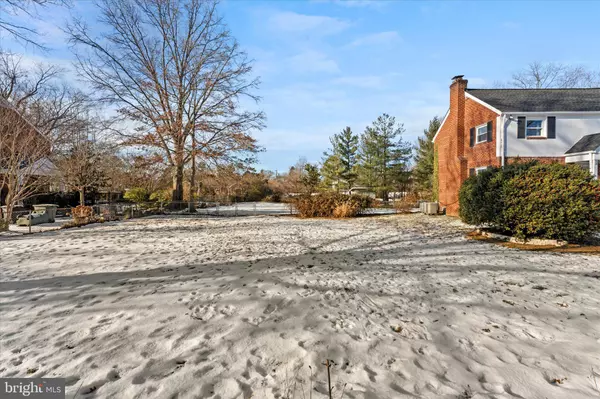3 Beds
3 Baths
1,945 SqFt
3 Beds
3 Baths
1,945 SqFt
Key Details
Property Type Single Family Home
Sub Type Detached
Listing Status Active
Purchase Type For Sale
Square Footage 1,945 sqft
Price per Sqft $449
Subdivision Dowden Terrace
MLS Listing ID VAAX2040928
Style Colonial
Bedrooms 3
Full Baths 2
Half Baths 1
HOA Y/N N
Abv Grd Liv Area 1,406
Originating Board BRIGHT
Year Built 1949
Annual Tax Amount $8,768
Tax Year 2024
Lot Size 0.470 Acres
Acres 0.47
Property Description
This listing showcases an exceptionally rare 1/2-acre flat lot in the heart of a residential community with prime proximity to Seminary Rd. Dowden Terrace is a beautiful neighborhood with an eclectic mix of home styles from brand new ultra-modern contemporary homes to classic traditional homes with lots of character.
The house is situated on the front far right side of the property which leaves a vast swath of vacant land on the left side of the house and in back of the house. The outside is fully fenced in the front & back yards. The white picket & chain link fences are on the front and left of the house. Then there is a second chain link fence which envelops the entire back of the house from right to left. It is easy to see how the lot could be subdivided without much difficulty.
This property is currently zoned as R20 and with the possibility of re-zoning, it offers the potential for multiple lots, expansion or development. With its spacious lot size and solid existing structure, this property presents an attractive proposition for builders/investors or homeowners looking to capitalize on the flourishing real estate market inside the Beltway.
This is a commuter's dream just minutes from I-395, the Mark Center, the Pentagon & DC. It's close to bus stops, Metro, DCA airport, schools, hospitals & Old Town Alexandria. Walk to lots of restaurants, shops, grocery stores and whatever other convenience you may need.
The interior of the house has hardwood floors on the main & upper levels; 2 cozy wood-burning fireplaces; plantation shutters on the entire main level and a spacious kitchen/dining area. The family room addition may also be used as a 3rd entry level bedroom. It has hardwood floors, a wood-burning fireplace, plantation shutters, abundant natural light from three sides and a convenient half bath. The outside is fully fenced in the front & back yards and there is a spacious deck with a retractable awning. There are 3 sheds and a gated driveway which will park at least 6 cars. The half acre yard offers lots of possibilities.
This fixer upper property is being sold “AS-IS” and an exciting opportunity awaits whether you renovate, expand, tear down, rebuild or subdivide, this property is ready for your vision.
Survey performed in the property 01/16/2025 and the plat is uploaded to the document section in the MLS.
Seller makes no representations about the property including the ability to sub-divide the lot or the build ability of the property.
This property may have development potential of up to 2-3 building sites inside the Beltway but it must be determined by the City of Alexandria. Buyers will want to do due diligence on feasibility of land and potential for multiple homes. Buyers are responsible for any and all expenses related to the development potential.
Prospective buyers are urged to conduct thorough inspections to ensure informed decision-making.
Offer Guidelines
Home sold strictly in "As-Is" condition.
Property will be sold subject to existing lease which ends on 6/1/2025
Copy of Lease will be provided upon request
All contracts should include the Sales Addendum
The terms of the assignment of the lease should be enumerated (Listing Agent will provide)
Location
State VA
County Alexandria City
Zoning R 20
Rooms
Other Rooms Living Room, Dining Room, Primary Bedroom, Bedroom 2, Bedroom 3, Kitchen, Family Room, Foyer, Laundry, Recreation Room, Storage Room, Full Bath
Basement Daylight, Partial, Partially Finished, Rear Entrance, Windows
Main Level Bedrooms 1
Interior
Interior Features Attic, Built-Ins, Cedar Closet(s), Chair Railings, Combination Kitchen/Dining, Crown Moldings, Dining Area, Family Room Off Kitchen, Floor Plan - Traditional, Kitchen - Eat-In, Kitchen - Table Space, Recessed Lighting, Upgraded Countertops, Walk-in Closet(s), Window Treatments, Wood Floors
Hot Water Natural Gas
Heating Forced Air
Cooling Central A/C
Flooring Hardwood
Fireplaces Number 2
Fireplaces Type Brick
Equipment Dishwasher, Disposal, Dryer, Exhaust Fan, Oven/Range - Electric, Range Hood, Refrigerator, Washer, Water Heater, Extra Refrigerator/Freezer
Fireplace Y
Appliance Dishwasher, Disposal, Dryer, Exhaust Fan, Oven/Range - Electric, Range Hood, Refrigerator, Washer, Water Heater, Extra Refrigerator/Freezer
Heat Source Natural Gas
Laundry Basement, Dryer In Unit, Washer In Unit
Exterior
Exterior Feature Deck(s)
Garage Spaces 6.0
Fence Fully, Picket, Rear, Wood, Chain Link
Water Access N
Accessibility None
Porch Deck(s)
Total Parking Spaces 6
Garage N
Building
Lot Description Front Yard, Level, Rear Yard, SideYard(s), Subdivision Possible
Story 3
Foundation Other
Sewer Public Sewer
Water Public
Architectural Style Colonial
Level or Stories 3
Additional Building Above Grade, Below Grade
New Construction N
Schools
Elementary Schools John Adams
Middle Schools Francis C Hammond
High Schools Alexandria City
School District Alexandria City Public Schools
Others
Senior Community No
Tax ID 41152000
Ownership Fee Simple
SqFt Source Assessor
Security Features Smoke Detector
Acceptable Financing Cash, Conventional
Listing Terms Cash, Conventional
Financing Cash,Conventional
Special Listing Condition Standard

"My job is to find and attract mastery-based agents to the office, protect the culture, and make sure everyone is happy! "







