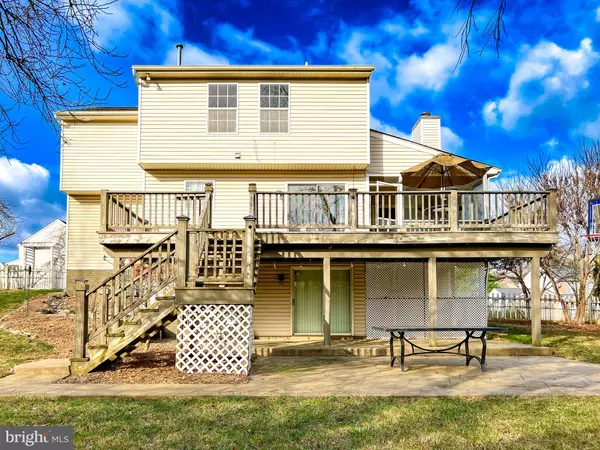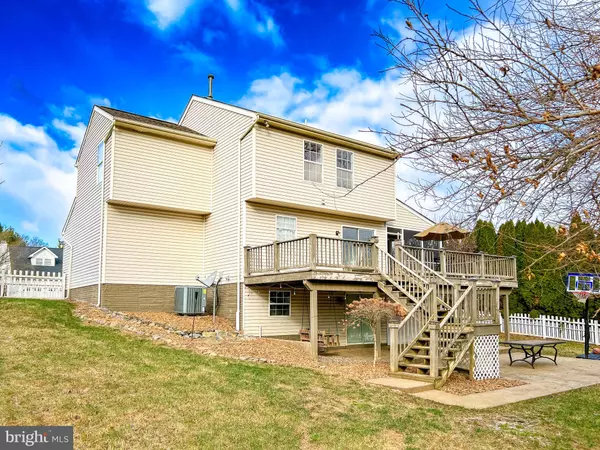5 Beds
4 Baths
2,820 SqFt
5 Beds
4 Baths
2,820 SqFt
Key Details
Property Type Single Family Home
Sub Type Detached
Listing Status Pending
Purchase Type For Sale
Square Footage 2,820 sqft
Price per Sqft $141
Subdivision Fairway Meadows
MLS Listing ID MDWA2026650
Style Colonial
Bedrooms 5
Full Baths 3
Half Baths 1
HOA Y/N N
Abv Grd Liv Area 2,020
Originating Board BRIGHT
Year Built 1996
Annual Tax Amount $3,070
Tax Year 2024
Lot Size 0.344 Acres
Acres 0.34
Property Sub-Type Detached
Property Description
Major system updates have already been completed, including a new roof in 2014, a new heat pump in 2015, and a tankless water heater installed in 2016. While repairs are needed—such as drywall fixes in several rooms, refinishing hardwood floors, replacing stair carpeting, updating kitchen cabinets and some interior doors, replacing a few windows, and replacing the heavily weathered deck boards—this home still delivers excellent value. You'll appreciate the absence of city taxes and HOA fees, keeping monthly expenses in check, and you'll love the convenient proximity to Black Rock Golf Course, local parks, and all the best of Hagerstown and Washington County.
Step outside to enjoy a fenced backyard, a screened‐in porch, a stone patio, and an attached garage, while the finished basement offers additional living and storage space. With solid bones and so many big upgrades already in place, this is the perfect opportunity for anyone with a vision. Whether you're an investor seeking a straightforward flip or a homeowner looking to craft your forever home, 430 Westminster Ct is waiting.
Schedule a showing or drop by the next Open House, and let the possibilities inspire you.
Location
State MD
County Washington
Zoning RT
Rooms
Other Rooms Living Room, Dining Room, Primary Bedroom, Bedroom 2, Bedroom 3, Bedroom 4, Bedroom 5, Kitchen, Game Room, Family Room, Utility Room
Basement Outside Entrance, Rear Entrance, Full, Walkout Level, Connecting Stairway, Fully Finished
Interior
Interior Features Combination Kitchen/Dining, Primary Bath(s), Wood Floors, Upgraded Countertops, Air Filter System, Bathroom - Walk-In Shower, Ceiling Fan(s), Chair Railings, Crown Moldings, Dining Area, Floor Plan - Traditional, Pantry, Water Treat System
Hot Water Natural Gas, Tankless
Heating Forced Air
Cooling Ceiling Fan(s), Central A/C
Flooring Hardwood, Laminate Plank
Fireplaces Number 1
Fireplaces Type Equipment, Fireplace - Glass Doors
Equipment Dryer, Washer, Dishwasher, Exhaust Fan, Humidifier, Disposal, Refrigerator, Icemaker, Oven/Range - Gas, Water Heater - Tankless, Water Conditioner - Owned
Fireplace Y
Window Features Double Pane,Screens
Appliance Dryer, Washer, Dishwasher, Exhaust Fan, Humidifier, Disposal, Refrigerator, Icemaker, Oven/Range - Gas, Water Heater - Tankless, Water Conditioner - Owned
Heat Source Natural Gas
Laundry Washer In Unit, Dryer In Unit, Basement
Exterior
Exterior Feature Deck(s), Screened, Porch(es)
Parking Features Garage - Front Entry, Garage Door Opener, Inside Access
Garage Spaces 3.0
Fence Rear, Picket
Utilities Available Cable TV Available, Phone Available
Water Access N
View Garden/Lawn, Street
Roof Type Composite
Accessibility None
Porch Deck(s), Screened, Porch(es)
Attached Garage 1
Total Parking Spaces 3
Garage Y
Building
Lot Description Landscaping, Front Yard, Rear Yard
Story 3
Foundation Slab
Sewer Public Sewer
Water Public, Filter
Architectural Style Colonial
Level or Stories 3
Additional Building Above Grade, Below Grade
Structure Type Vaulted Ceilings
New Construction N
Schools
Elementary Schools Eastern
Middle Schools E. Russell Hicks School
High Schools South Hagerstown Sr
School District Washington County Public Schools
Others
Senior Community No
Tax ID 2210040884
Ownership Fee Simple
SqFt Source Assessor
Acceptable Financing Assumption, VA
Listing Terms Assumption, VA
Financing Assumption,VA
Special Listing Condition Standard
Virtual Tour https://youtu.be/KQlVDXIPsho

"My job is to find and attract mastery-based agents to the office, protect the culture, and make sure everyone is happy! "







