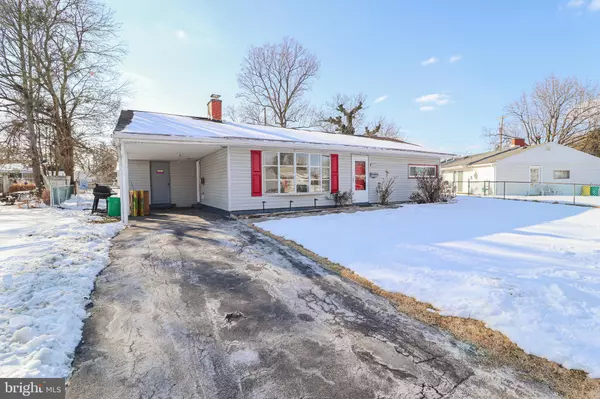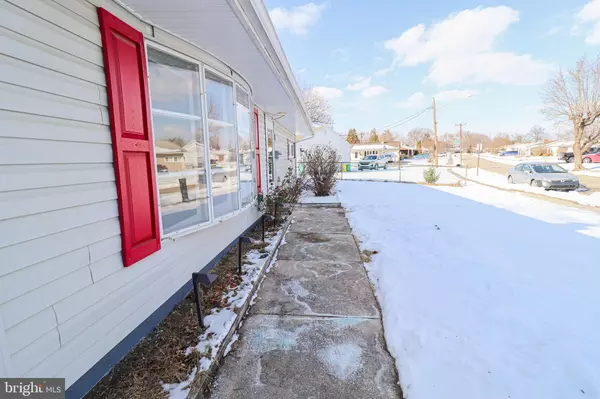3 Beds
1 Bath
950 SqFt
3 Beds
1 Bath
950 SqFt
Key Details
Property Type Single Family Home
Sub Type Detached
Listing Status Pending
Purchase Type For Sale
Square Footage 950 sqft
Price per Sqft $191
Subdivision None Available
MLS Listing ID PAYK2075030
Style Ranch/Rambler
Bedrooms 3
Full Baths 1
HOA Y/N N
Abv Grd Liv Area 950
Originating Board BRIGHT
Year Built 1956
Annual Tax Amount $3,749
Tax Year 2024
Lot Size 7,148 Sqft
Acres 0.16
Property Description
Welcome to a delightful starter home located in a friendly neighborhood. This property boasts three cozy bedrooms and one well-appointed bathroom, making it ideal for small families or first-time homeowners.
The large living room is a perfect space for family gatherings, featuring a welcoming fireplace that adds warmth and charm to the home. Eat-In Kitchen: The kitchen is designed for convenience and casual dining, where you can enjoy meals with family and friends. Adjacent to the kitchen, you'll find a beautiful Florida room, an excellent spot for relaxing and enjoying the view outdoors. The expansive backyard is fenced in, providing a safe and private area for children to play and for pets to roam freely. The property includes a carport that accommodates one car, offering protection from the elements plus additional off-street parking space.
Location
State PA
County York
Area York City (15201)
Zoning RS
Rooms
Other Rooms Living Room, Bedroom 2, Bedroom 3, Kitchen, Family Room, Bedroom 1
Main Level Bedrooms 3
Interior
Interior Features Kitchen - Eat-In
Hot Water Natural Gas
Heating Hot Water
Cooling Window Unit(s), Wall Unit
Fireplaces Number 1
Equipment Dishwasher, Built-In Microwave, Oven - Single, Refrigerator, Washer
Fireplace Y
Window Features Storm
Appliance Dishwasher, Built-In Microwave, Oven - Single, Refrigerator, Washer
Heat Source Natural Gas
Exterior
Garage Spaces 1.0
Utilities Available Cable TV Available, Electric Available, Phone Available, Natural Gas Available
Water Access N
Accessibility None
Total Parking Spaces 1
Garage N
Building
Story 1
Foundation Block
Sewer Public Sewer
Water Public
Architectural Style Ranch/Rambler
Level or Stories 1
Additional Building Above Grade, Below Grade
New Construction N
Schools
Elementary Schools Devers
Middle Schools Hannah Penn
High Schools William Penn
School District York City
Others
Senior Community No
Tax ID 14-617-02-0008-00-00000
Ownership Fee Simple
SqFt Source Assessor
Acceptable Financing Cash, FHA, VA, Conventional
Listing Terms Cash, FHA, VA, Conventional
Financing Cash,FHA,VA,Conventional
Special Listing Condition Standard

"My job is to find and attract mastery-based agents to the office, protect the culture, and make sure everyone is happy! "







