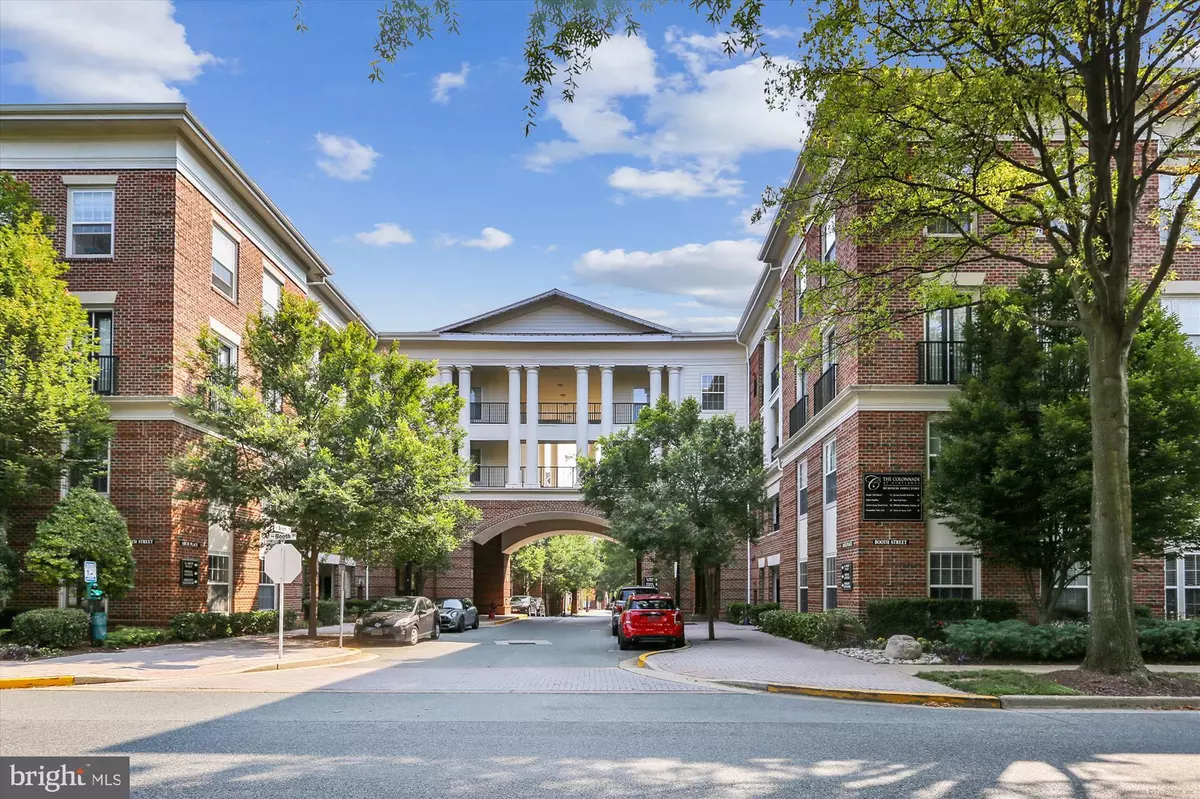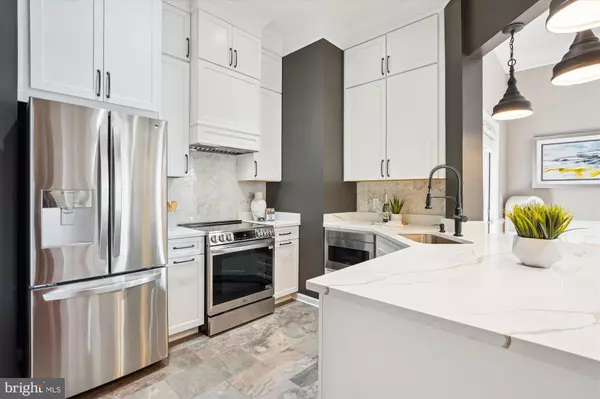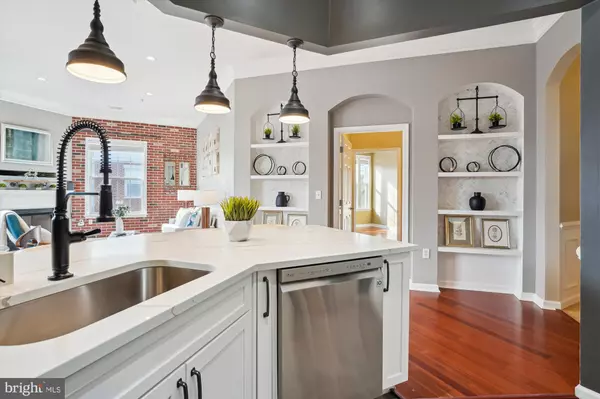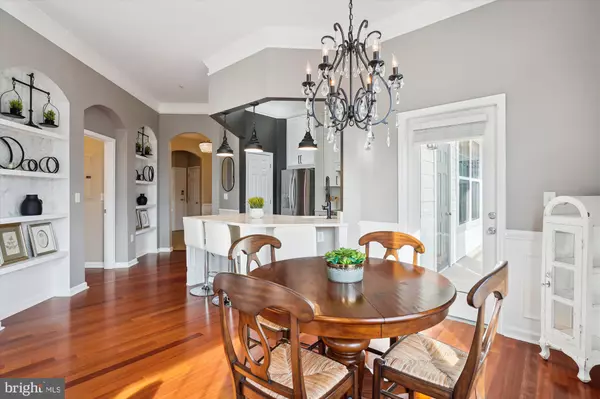2 Beds
2 Baths
1,412 SqFt
2 Beds
2 Baths
1,412 SqFt
Key Details
Property Type Condo
Sub Type Condo/Co-op
Listing Status Under Contract
Purchase Type For Sale
Square Footage 1,412 sqft
Price per Sqft $318
Subdivision The Colonnade At Kentlands
MLS Listing ID MDMC2162606
Style Colonial
Bedrooms 2
Full Baths 2
Condo Fees $300/mo
HOA Fees $416/mo
HOA Y/N Y
Abv Grd Liv Area 1,412
Originating Board BRIGHT
Year Built 2005
Annual Tax Amount $4,702
Tax Year 2024
Property Description
Location
State MD
County Montgomery
Zoning MXD
Rooms
Main Level Bedrooms 2
Interior
Hot Water Natural Gas
Heating Forced Air
Cooling Central A/C
Fireplaces Number 1
Fireplace Y
Heat Source Natural Gas
Exterior
Parking Features Garage - Front Entry
Garage Spaces 2.0
Parking On Site 2
Amenities Available Common Grounds, Fitness Center, Meeting Room, Party Room, Pool - Outdoor, Reserved/Assigned Parking, Elevator, Swimming Pool
Water Access N
Accessibility None
Total Parking Spaces 2
Garage Y
Building
Story 1
Unit Features Garden 1 - 4 Floors
Sewer Public Sewer
Water Public
Architectural Style Colonial
Level or Stories 1
Additional Building Above Grade, Below Grade
New Construction N
Schools
Elementary Schools Rachel Carson
Middle Schools Lakelands Park
High Schools Quince Orchard
School District Montgomery County Public Schools
Others
Pets Allowed Y
HOA Fee Include Common Area Maintenance,Ext Bldg Maint,Management,Pool(s),Snow Removal,Trash,Lawn Maintenance,Recreation Facility,Reserve Funds
Senior Community No
Tax ID 160903514775
Ownership Condominium
Security Features Main Entrance Lock
Special Listing Condition Standard
Pets Allowed Case by Case Basis

"My job is to find and attract mastery-based agents to the office, protect the culture, and make sure everyone is happy! "







