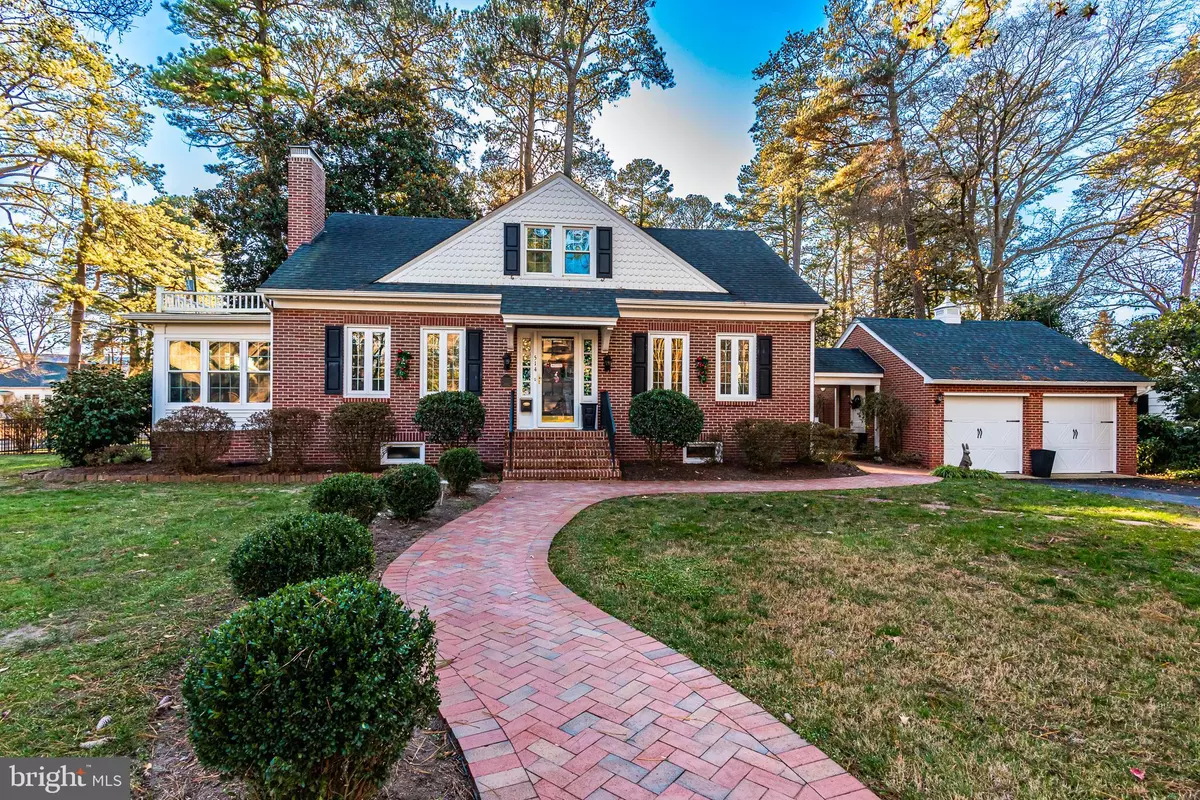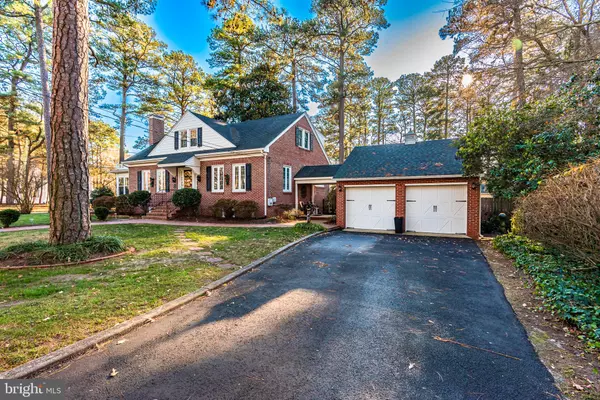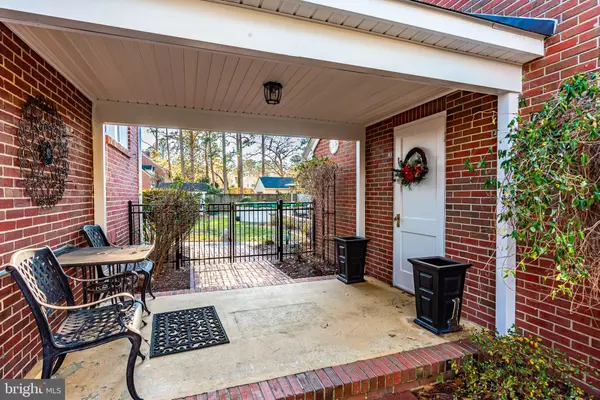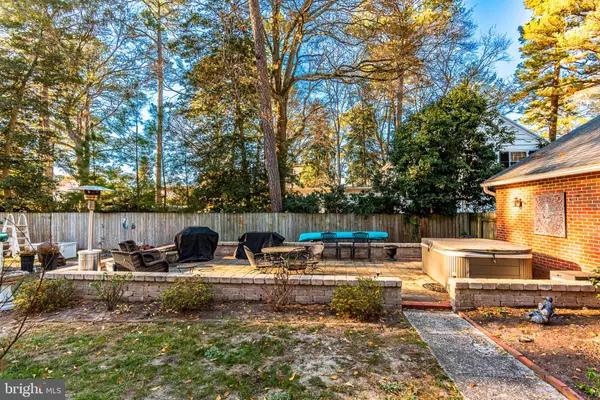3 Beds
2 Baths
1,940 SqFt
3 Beds
2 Baths
1,940 SqFt
OPEN HOUSE
Sat Feb 15, 11:00am - 1:00pm
Key Details
Property Type Single Family Home
Sub Type Detached
Listing Status Coming Soon
Purchase Type For Sale
Square Footage 1,940 sqft
Price per Sqft $190
Subdivision None Available
MLS Listing ID MDWC2016432
Style Cape Cod
Bedrooms 3
Full Baths 2
HOA Y/N N
Abv Grd Liv Area 1,940
Originating Board BRIGHT
Year Built 1940
Annual Tax Amount $3,990
Tax Year 2024
Lot Size 0.467 Acres
Acres 0.47
Lot Dimensions 0.00 x 0.00
Property Description
Location
State MD
County Wicomico
Area Wicomico Southwest (23-03)
Zoning R10
Rooms
Other Rooms Living Room, Dining Room, Bedroom 2, Bedroom 3, Kitchen, Bedroom 1, Sun/Florida Room
Basement Partially Finished
Main Level Bedrooms 1
Interior
Interior Features Entry Level Bedroom, Cedar Closet(s), Ceiling Fan(s), Chair Railings, Crown Moldings
Hot Water Oil
Heating Radiator, Heat Pump(s)
Cooling Ductless/Mini-Split, Heat Pump(s)
Flooring Luxury Vinyl Plank, Hardwood
Fireplaces Number 1
Fireplaces Type Wood
Inclusions Pool, Hot Tub
Equipment Dishwasher, Dryer, Microwave, Oven/Range - Electric, Icemaker, Refrigerator, Washer
Furnishings No
Fireplace Y
Window Features Insulated,Screens
Appliance Dishwasher, Dryer, Microwave, Oven/Range - Electric, Icemaker, Refrigerator, Washer
Heat Source Electric, Oil
Laundry Lower Floor
Exterior
Exterior Feature Enclosed, Porch(es), Patio(s), Breezeway
Parking Features Garage - Front Entry, Garage Door Opener
Garage Spaces 2.0
Fence Fully, Rear
Pool Above Ground
Utilities Available Cable TV
Water Access N
Roof Type Asphalt
Street Surface Black Top
Accessibility None
Porch Enclosed, Porch(es), Patio(s), Breezeway
Road Frontage Public, City/County
Total Parking Spaces 2
Garage Y
Building
Lot Description Cleared
Story 1.5
Foundation Block
Sewer Public Sewer
Water Public
Architectural Style Cape Cod
Level or Stories 1.5
Additional Building Above Grade, Below Grade
New Construction N
Schools
School District Wicomico County Public Schools
Others
Senior Community No
Tax ID 2313038570
Ownership Fee Simple
SqFt Source Assessor
Special Listing Condition Standard

"My job is to find and attract mastery-based agents to the office, protect the culture, and make sure everyone is happy! "







