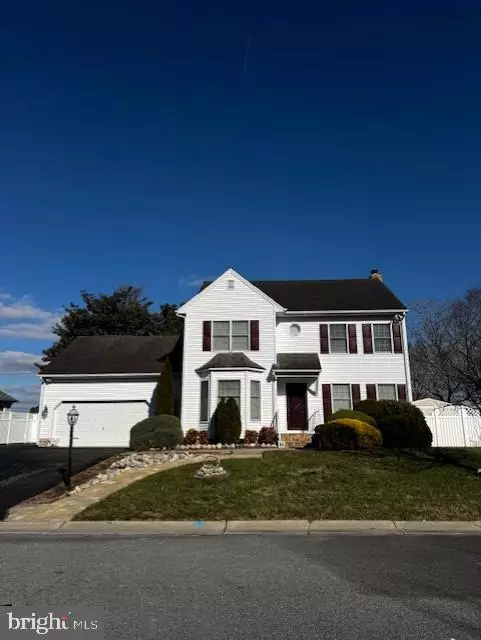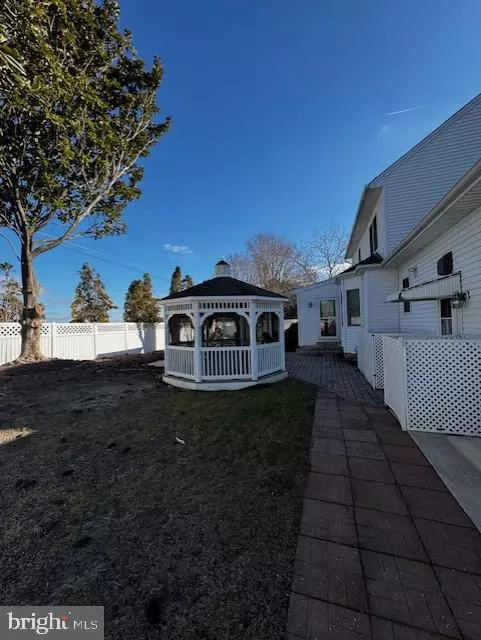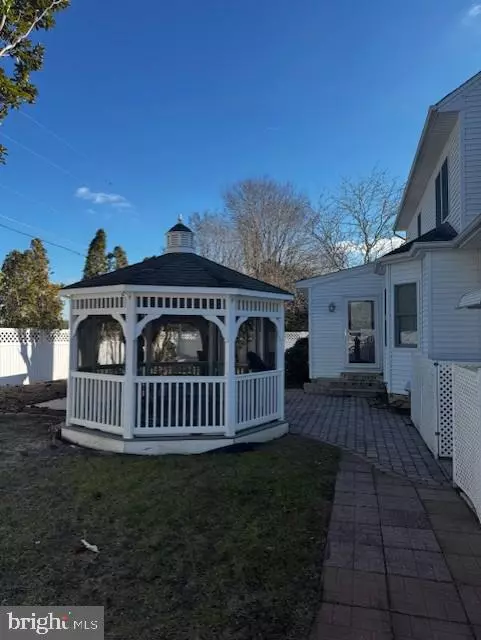4 Beds
3 Baths
2,398 SqFt
4 Beds
3 Baths
2,398 SqFt
Key Details
Property Type Single Family Home
Sub Type Detached
Listing Status Coming Soon
Purchase Type For Sale
Square Footage 2,398 sqft
Price per Sqft $162
Subdivision Granbys Cove
MLS Listing ID MDWC2016192
Style Cape Cod
Bedrooms 4
Full Baths 2
Half Baths 1
HOA Y/N N
Abv Grd Liv Area 2,398
Originating Board BRIGHT
Year Built 1991
Annual Tax Amount $4,617
Tax Year 2024
Lot Size 8,500 Sqft
Acres 0.2
Lot Dimensions 0.00 x 0.00
Property Description
Key features included a spacious driveway, fenced backyard, combination of brick and grass landscaping, charming gazebo, and an open pavilion perfect for enjoying quiet morning or hosting guests.
Additional, the seller is offering $8500 for a carpet allowance and $ 12000 for a roof replacement with full-price offer.
Location
State MD
County Wicomico
Area Wicomico Southeast (23-04)
Zoning R10
Direction West
Rooms
Other Rooms Living Room, Dining Room, Kitchen, Office, Bathroom 1
Interior
Interior Features Bathroom - Tub Shower, Combination Kitchen/Dining, Kitchen - Eat-In, Pantry, Walk-in Closet(s)
Hot Water Natural Gas
Heating Forced Air, Central
Cooling Heat Pump(s)
Flooring Carpet, Ceramic Tile
Fireplaces Number 1
Inclusions Exist W/W carpet, Refrigerator, Fireplace, Garbage Disposal, Alarm System, Stove or Range, Cloth Washer, Cloth Dryer, Ceiling Fan (1), Shade/ Blinds, Storage Shed (1), Dishwasher, Exhaust Fan
Equipment Built-In Microwave, Cooktop, Dishwasher, Disposal, Dryer, Oven/Range - Electric, Stainless Steel Appliances, Refrigerator, Water Heater
Fireplace Y
Window Features Insulated
Appliance Built-In Microwave, Cooktop, Dishwasher, Disposal, Dryer, Oven/Range - Electric, Stainless Steel Appliances, Refrigerator, Water Heater
Heat Source Natural Gas
Laundry Main Floor
Exterior
Garage Spaces 2.0
Fence Vinyl
Utilities Available Natural Gas Available, Electric Available, Cable TV, Phone Available
Amenities Available None
Water Access N
View City
Roof Type Architectural Shingle
Accessibility 2+ Access Exits, Level Entry - Main
Total Parking Spaces 2
Garage N
Building
Story 2
Foundation Block, Crawl Space
Sewer Public Sewer
Water Public
Architectural Style Cape Cod
Level or Stories 2
Additional Building Above Grade, Below Grade
Structure Type Dry Wall
New Construction N
Schools
School District Wicomico County Public Schools
Others
Pets Allowed Y
HOA Fee Include None
Senior Community No
Tax ID 2305103681
Ownership Fee Simple
SqFt Source Assessor
Security Features Security System
Acceptable Financing Cash, Conventional, FHA
Horse Property N
Listing Terms Cash, Conventional, FHA
Financing Cash,Conventional,FHA
Special Listing Condition Standard
Pets Allowed No Pet Restrictions

"My job is to find and attract mastery-based agents to the office, protect the culture, and make sure everyone is happy! "







