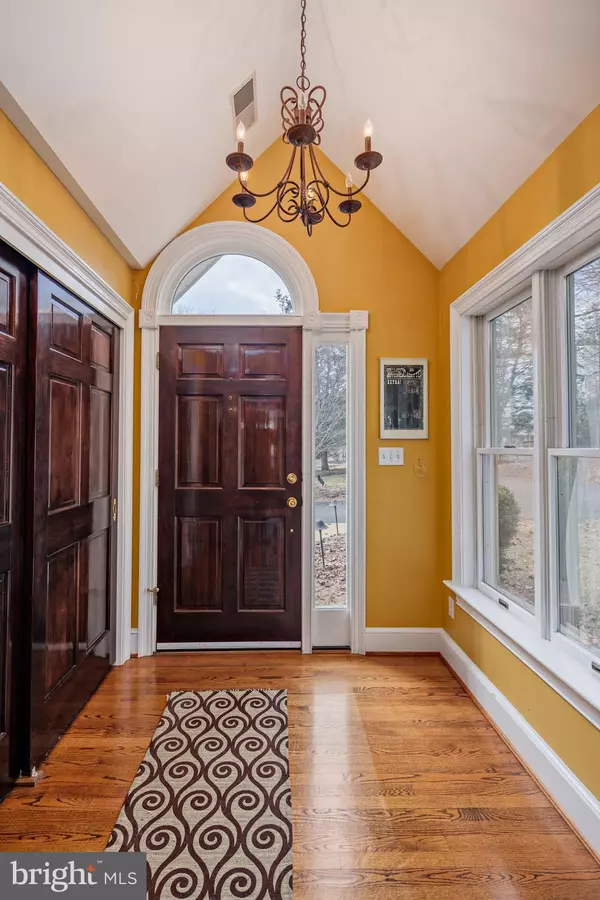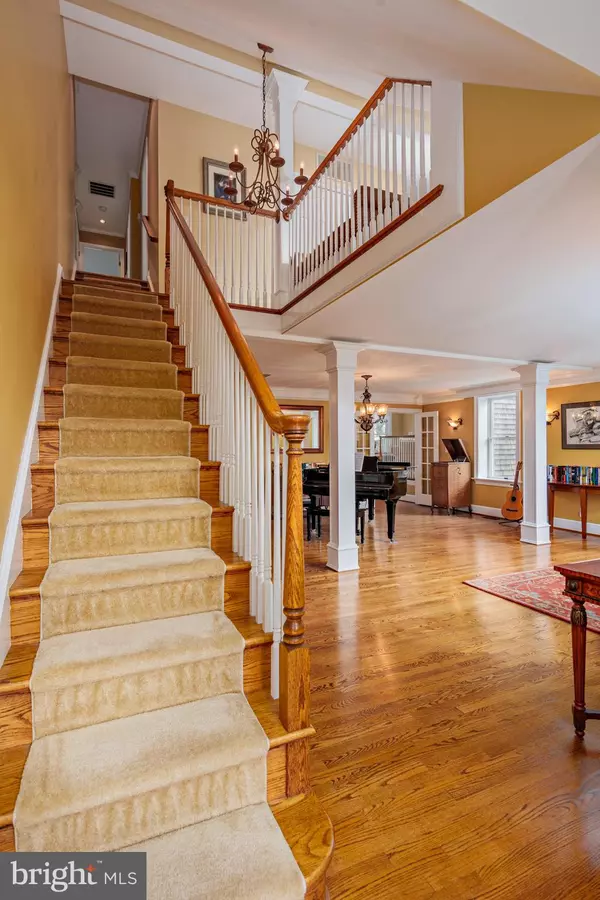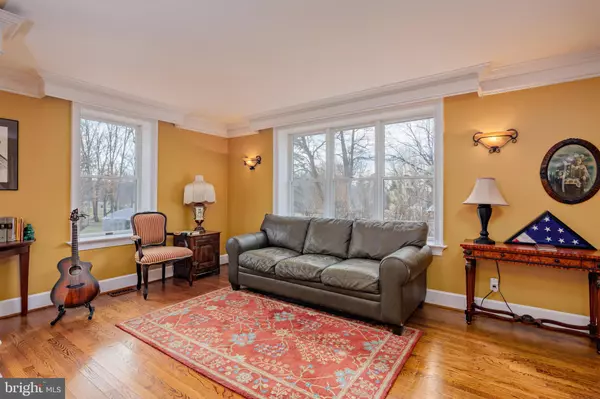4 Beds
5 Baths
4,517 SqFt
4 Beds
5 Baths
4,517 SqFt
Key Details
Property Type Single Family Home
Sub Type Detached
Listing Status Active
Purchase Type For Sale
Square Footage 4,517 sqft
Price per Sqft $287
Subdivision Sycamore Acres
MLS Listing ID MDMC2162750
Style Craftsman
Bedrooms 4
Full Baths 3
Half Baths 2
HOA Y/N N
Abv Grd Liv Area 3,949
Originating Board BRIGHT
Year Built 1956
Annual Tax Amount $11,825
Tax Year 2024
Lot Size 1.010 Acres
Acres 1.01
Property Description
The gourmet, sun-drenched kitchen is a chef's dream, featuring stunning quartz countertops, double ovens, and custom glass cabinetry by Heritage. Just off the kitchen, there is a spacious laundry/mudroom with thoughtful storage along with a convenient side door entry and half bath. The two-story great room is highlighted by Palladian windows, skylights, and a striking masonry stone fireplace, creating a bright and inviting space. Another half bath is located off the great room. Finished basement provides excellent storage and recreational space!
Upstairs, a spacious two-story loft, perfect for your home office or potential bedroom, overlooks the great room, leads to generously-sized secondary bedrooms and a large full bathroom. The second floor also features an attic with additional storage.
Not to be missed is the garage and independent apartment. The one bedroom apartment provides an additional 660 square feet with full kitchen, living area, laundry, separate bedroom and bathroom. Endless opportunities with this bonus space.
Step outside through beautiful french doors to your private outdoor oasis. Enjoy evenings on the custom-covered patio with a pergola, while the soothing sounds of a babbling brook from the stone-surround water feature. Take a dip in the Endless Pool E500 swim spa fitness system with a treadmill, or enjoy the hydrotherapy massage features. For those with a green thumb, the property includes a chicken coop with an electric surround and raised garden beds, perfect for homegrown produce and fresh eggs!
This home truly has it all—luxury, comfort, and a private retreat for relaxation and entertaining. Home has a fully transferrable warranty covering roof and much more. Schedule your private showing today!
Location
State MD
County Montgomery
Zoning RE1
Rooms
Other Rooms Living Room, Dining Room, Primary Bedroom, Bedroom 2, Kitchen, Family Room, Foyer, Breakfast Room, 2nd Stry Fam Rm, Great Room, In-Law/auPair/Suite, Laundry, Mud Room, Storage Room, Bathroom 3, Primary Bathroom, Half Bath
Basement Other
Main Level Bedrooms 1
Interior
Interior Features 2nd Kitchen, Wood Floors, Carpet, Primary Bath(s), Entry Level Bedroom, Walk-in Closet(s), Double/Dual Staircase, Formal/Separate Dining Room, Kitchen - Eat-In, Kitchen - Gourmet, Kitchen - Table Space, Breakfast Area, Kitchen - Island, Upgraded Countertops, Family Room Off Kitchen, Bathroom - Soaking Tub, Skylight(s), Recessed Lighting, Bathroom - Tub Shower, Bathroom - Stall Shower, Window Treatments, Ceiling Fan(s)
Hot Water Natural Gas
Heating Other
Cooling Central A/C
Flooring Hardwood, Ceramic Tile, Carpet
Fireplaces Number 1
Fireplaces Type Stone, Screen, Fireplace - Glass Doors, Wood
Equipment Oven - Double, Cooktop, Built-In Microwave, Icemaker, Dishwasher, Disposal
Fireplace Y
Appliance Oven - Double, Cooktop, Built-In Microwave, Icemaker, Dishwasher, Disposal
Heat Source Oil
Laundry Main Floor
Exterior
Exterior Feature Patio(s), Terrace
Parking Features Garage - Side Entry
Garage Spaces 10.0
Water Access N
View Pond, Trees/Woods
Accessibility None
Porch Patio(s), Terrace
Total Parking Spaces 10
Garage Y
Building
Lot Description Cleared, Front Yard, Landscaping, Rear Yard, SideYard(s)
Story 3
Foundation Other
Sewer Public Sewer
Water Public
Architectural Style Craftsman
Level or Stories 3
Additional Building Above Grade, Below Grade
New Construction N
Schools
School District Montgomery County Public Schools
Others
Senior Community No
Tax ID 160800727925
Ownership Fee Simple
SqFt Source Assessor
Special Listing Condition Standard

"My job is to find and attract mastery-based agents to the office, protect the culture, and make sure everyone is happy! "







