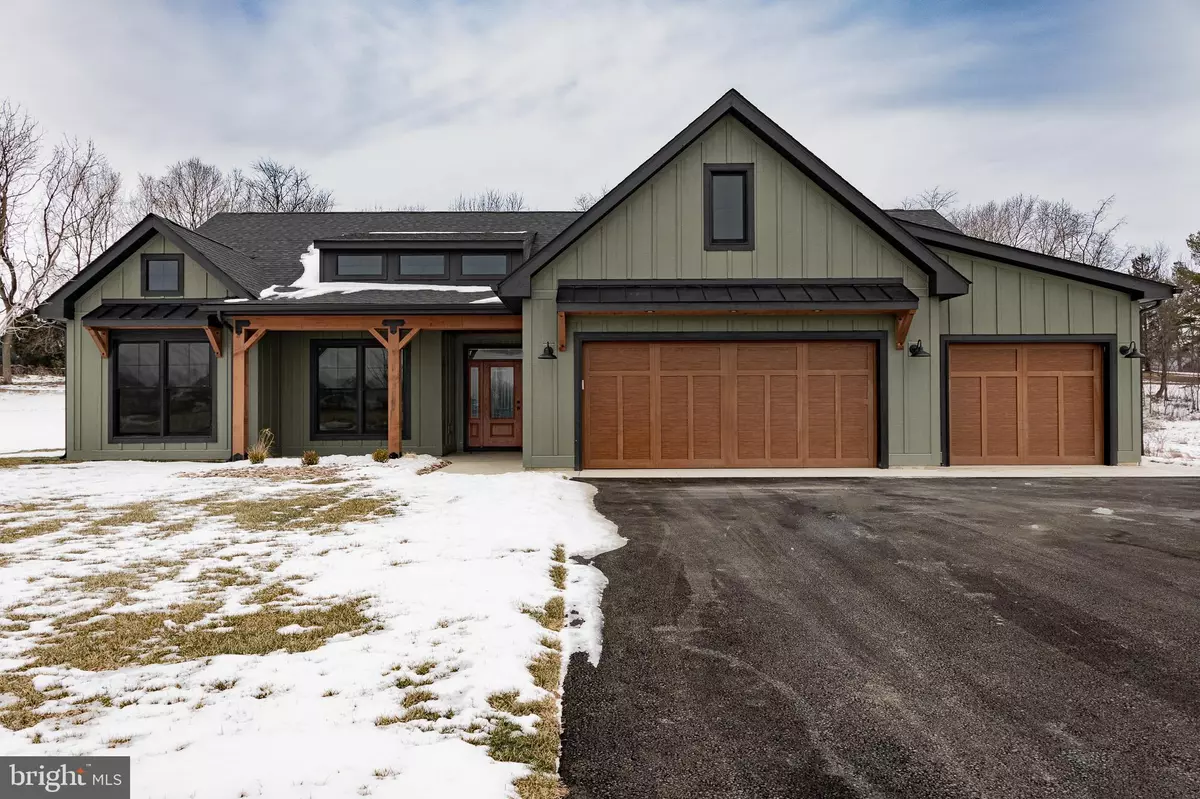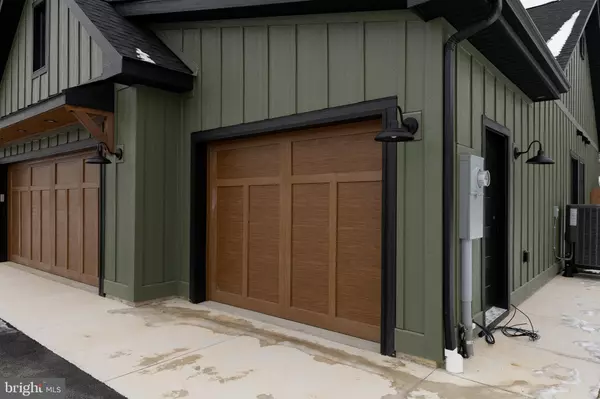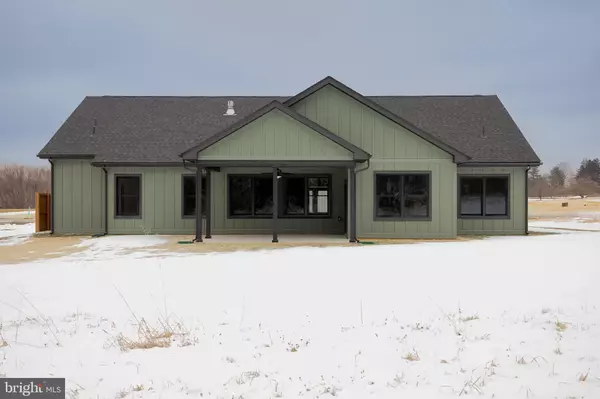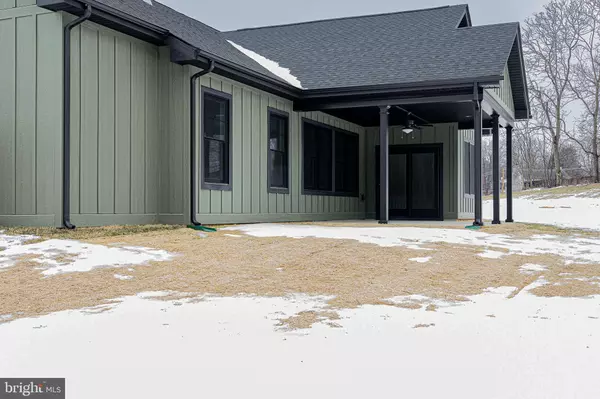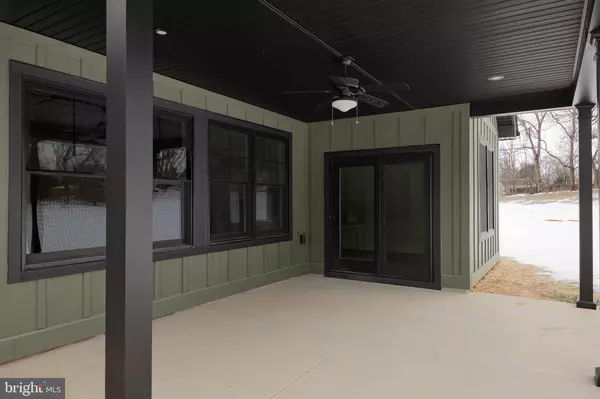4 Beds
3 Baths
2,213 SqFt
4 Beds
3 Baths
2,213 SqFt
Key Details
Property Type Single Family Home
Sub Type Detached
Listing Status Active
Purchase Type For Sale
Square Footage 2,213 sqft
Price per Sqft $298
Subdivision The Reserve At Tuscarora
MLS Listing ID WVBE2036728
Style Ranch/Rambler
Bedrooms 4
Full Baths 2
Half Baths 1
HOA Fees $450/ann
HOA Y/N Y
Abv Grd Liv Area 2,213
Originating Board BRIGHT
Year Built 2025
Tax Year 2024
Lot Size 0.986 Acres
Acres 0.99
Property Description
Inside you'll find a gourmet kitchen with custom soft close cabinets and a custom matching range hood, an energy efficient appliance package, leathered granite countertops, a hidden WALK IN Pantry and a 9' island with a stone veneer. The living area has a stone fireplace which goes from the floor to the cathedral ceiling and is accented by a barn beam mantel finished in a rich linseed oil. A 65" TV is already mounted above the fireplace for your enjoyment! In the Owner's Suite, there is a full closet organization system in the walk-in closet. The Owner's bath has a fully HEATED ceramic tile floor, dual vanity, linen closet and a vast Wet Room area with a shower, stand-alone soaking tub and a LED illuminated niche.
This beautiful home is protected by high level exterior features such as LP Smart Siding with a 50-year warranty, Ply-Gem MIRA windows, Haas Stained Garage Doors with Full Thermal Break and a Trane XR16 3.5 Ton Heat Pump with a 10 year warranty.
The Greenbrier plan in The Reserve at Tuscarora redefines elegance with each detail meticulously chosen. Don't miss your opportunity to live in this brand-new community, where only a limited number of lots will be available.
Location
State WV
County Berkeley
Zoning R
Rooms
Main Level Bedrooms 4
Interior
Interior Features Bathroom - Walk-In Shower, Ceiling Fan(s), Dining Area, Entry Level Bedroom, Family Room Off Kitchen, Kitchen - Island, Kitchen - Gourmet, Pantry, Primary Bath(s), Recessed Lighting, Upgraded Countertops, Wainscotting, Walk-in Closet(s), Bathroom - Soaking Tub, Bathroom - Tub Shower
Hot Water Electric
Heating Heat Pump(s), Energy Star Heating System
Cooling Heat Pump(s), Central A/C, Ceiling Fan(s), Energy Star Cooling System
Flooring Ceramic Tile, Luxury Vinyl Plank
Fireplaces Number 1
Fireplaces Type Mantel(s), Stone, Gas/Propane
Equipment Built-In Microwave, Cooktop, Dishwasher, Disposal, Energy Efficient Appliances, Exhaust Fan, Icemaker, Oven - Wall, Range Hood, Refrigerator, Stainless Steel Appliances, Six Burner Stove, Water Dispenser, Water Heater, ENERGY STAR Refrigerator, ENERGY STAR Dishwasher, ENERGY STAR Freezer
Fireplace Y
Window Features Energy Efficient,ENERGY STAR Qualified,Low-E,Insulated,Screens,Wood Frame
Appliance Built-In Microwave, Cooktop, Dishwasher, Disposal, Energy Efficient Appliances, Exhaust Fan, Icemaker, Oven - Wall, Range Hood, Refrigerator, Stainless Steel Appliances, Six Burner Stove, Water Dispenser, Water Heater, ENERGY STAR Refrigerator, ENERGY STAR Dishwasher, ENERGY STAR Freezer
Heat Source Electric
Laundry Main Floor
Exterior
Exterior Feature Porch(es), Roof
Parking Features Garage - Front Entry, Garage Door Opener, Additional Storage Area, Inside Access, Oversized
Garage Spaces 3.0
Utilities Available Cable TV Available, Phone Available, Under Ground
Amenities Available Common Grounds
Water Access N
View Trees/Woods
Roof Type Architectural Shingle
Accessibility 32\"+ wide Doors, Entry Slope <1', Level Entry - Main, Roll-in Shower
Porch Porch(es), Roof
Road Frontage HOA
Attached Garage 3
Total Parking Spaces 3
Garage Y
Building
Lot Description Backs to Trees, Front Yard, Landscaping, Open, Rear Yard, SideYard(s)
Story 1
Foundation Passive Radon Mitigation, Slab
Sewer Public Sewer
Water Public
Architectural Style Ranch/Rambler
Level or Stories 1
Additional Building Above Grade
Structure Type 9'+ Ceilings,Cathedral Ceilings,Tray Ceilings
New Construction Y
Schools
School District Berkeley County Schools
Others
HOA Fee Include Management,Road Maintenance,Snow Removal,Common Area Maintenance
Senior Community No
Tax ID NO TAX RECORD
Ownership Fee Simple
SqFt Source Estimated
Security Features Carbon Monoxide Detector(s),Smoke Detector
Acceptable Financing Cash, Conventional, VA, FHA
Listing Terms Cash, Conventional, VA, FHA
Financing Cash,Conventional,VA,FHA
Special Listing Condition Standard

"My job is to find and attract mastery-based agents to the office, protect the culture, and make sure everyone is happy! "


