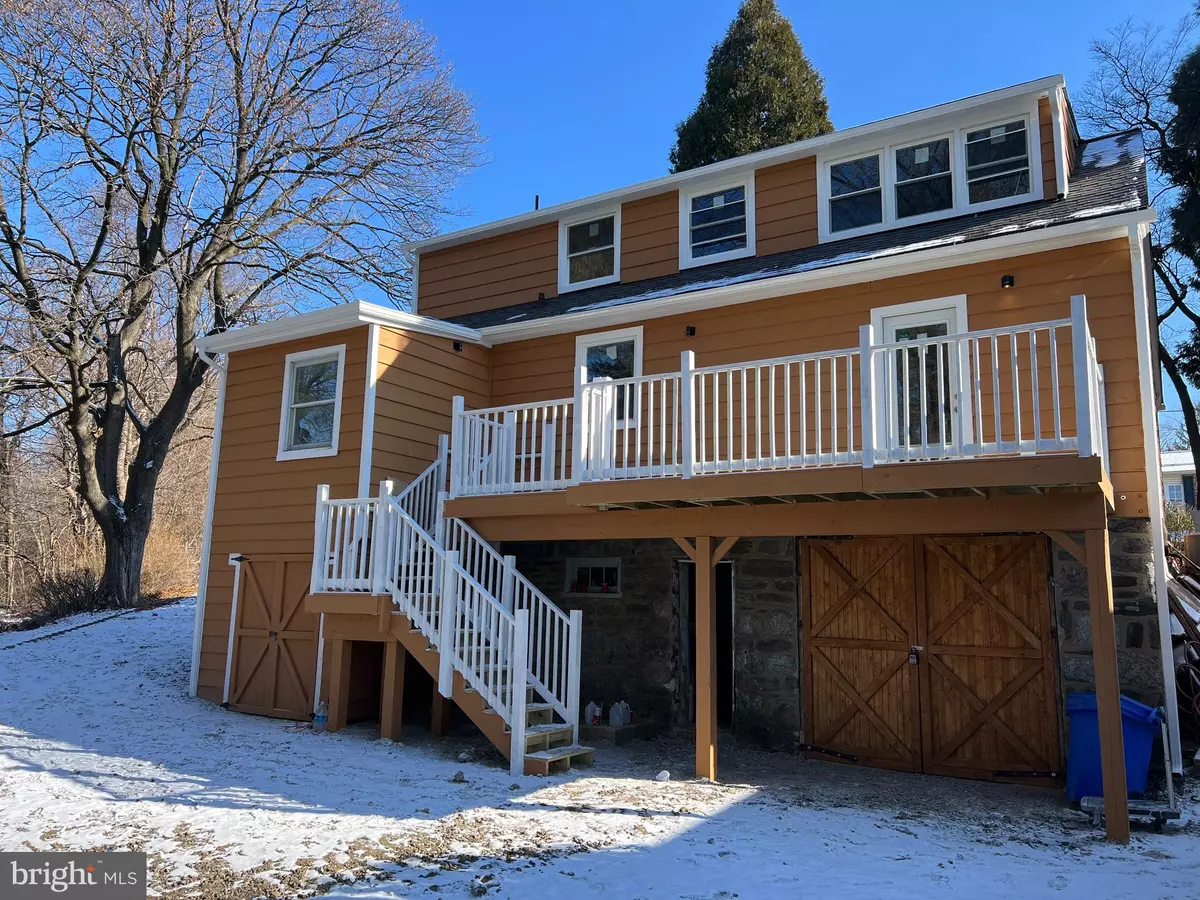3 Beds
2 Baths
2,200 SqFt
3 Beds
2 Baths
2,200 SqFt
OPEN HOUSE
Thu Jan 30, 5:00pm - 6:30pm
Sun Feb 02, 11:00am - 2:00pm
Key Details
Property Type Single Family Home
Sub Type Detached
Listing Status Under Contract
Purchase Type For Sale
Square Footage 2,200 sqft
Price per Sqft $227
Subdivision Roxborough
MLS Listing ID PAPH2436566
Style Traditional
Bedrooms 3
Full Baths 2
HOA Y/N N
Abv Grd Liv Area 2,200
Originating Board BRIGHT
Year Built 1950
Annual Tax Amount $5,789
Tax Year 2025
Lot Size 7,200 Sqft
Acres 0.17
Lot Dimensions 135.00 x 54.00
Property Description
A curved driveway leads around the side of the home to a spacious attached garage with room for two additional cars, ensuring practicality blends seamlessly with thoughtful design. Step inside the front of the home right into the living room with sunlit windows, an electric fireplace, and gleaming refinished hardwood floors. The open layout flows effortlessly into the expansive, light-filled kitchen, a true chef's paradise. Here, sleek cabinetry, pristine counters, a farmhouse sink, a large center island, and modern appliances—including a state-of-the-art touch-screen refrigerator—create an unbeatable combination of style and functionality.
Step outside onto the elevated deck, where morning coffee or evening grilling feels like a daily retreat. Overlooking the driveway and step-down backyard, the space is ideal for a fire pit lounge. The backyard also offers a subtly hidden attached shed and access to the unfinished basement showcasing brand new systems, plumbing, and electrical upgrades.
Back inside, the main-level primary bedroom boasts his-and-her closets and a vanity nook, with a luxurious primary bathroom right across the hall. This spa-like sanctuary features a double vanity, raised bowl sinks, a rainfall shower, a soaking tub, and a conveniently integrated washer/dryer.
Upstairs, refinished hardwood floors lead to a cozy sitting room, an ideal study or home office, along with two additional bedrooms—one perfect for guests or a nursery, and the other is the largest bedroom, bathed in natural light, waiting at the hall's end. A tastefully finished hallway bathroom with a built-in shower bench completes this level.
Tucked into the charming Roxborough neighborhood, this home bridges urban convenience and suburban tranquility. Schedule your private tour today—because here, timeless craftsmanship and modern living converge in perfect harmony.
Location
State PA
County Philadelphia
Area 19128 (19128)
Zoning RSA2
Rooms
Basement Unfinished
Main Level Bedrooms 3
Interior
Hot Water Electric
Heating Forced Air, Heat Pump(s)
Cooling Central A/C
Inclusions All fixtures and appliances in as-is condition at no additional monetary value.
Heat Source Electric
Laundry Has Laundry
Exterior
Parking Features Covered Parking
Garage Spaces 2.0
Water Access N
Accessibility None
Attached Garage 1
Total Parking Spaces 2
Garage Y
Building
Story 2
Foundation Stone
Sewer Public Sewer
Water Public
Architectural Style Traditional
Level or Stories 2
Additional Building Above Grade, Below Grade
New Construction N
Schools
School District The School District Of Philadelphia
Others
Senior Community No
Tax ID 212374900
Ownership Fee Simple
SqFt Source Assessor
Special Listing Condition Standard

"My job is to find and attract mastery-based agents to the office, protect the culture, and make sure everyone is happy! "


