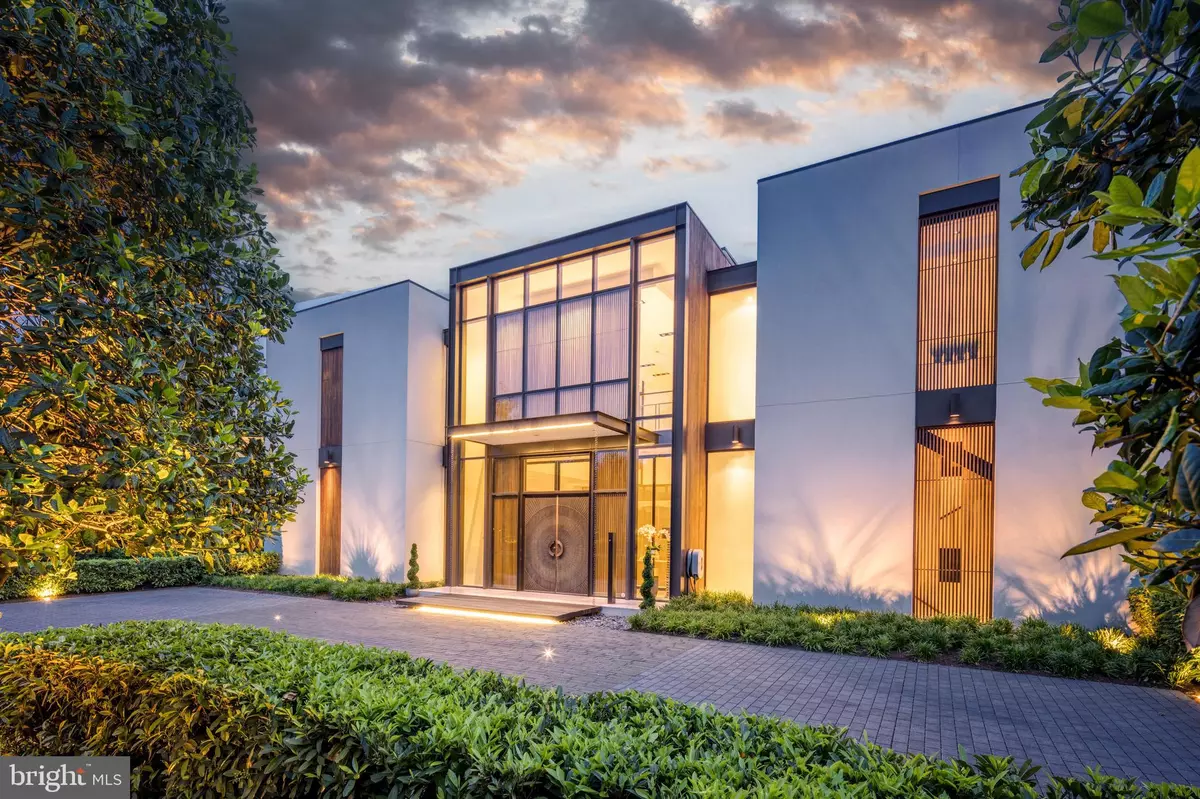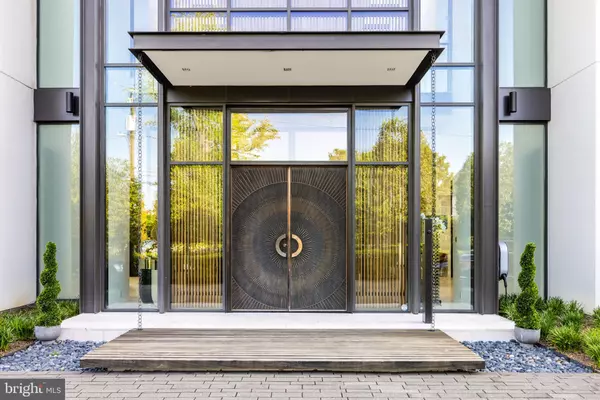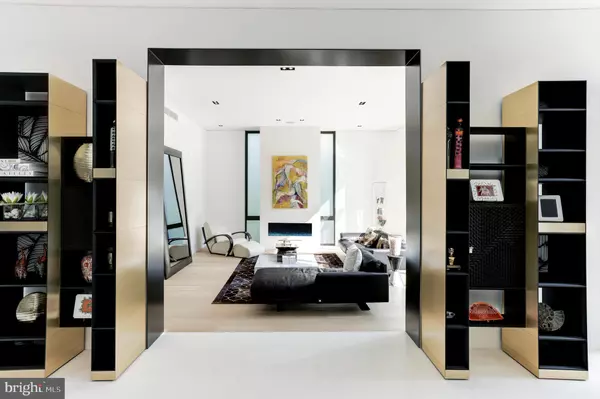4 Beds
6 Baths
8,367 SqFt
4 Beds
6 Baths
8,367 SqFt
Key Details
Property Type Single Family Home
Sub Type Detached
Listing Status Active
Purchase Type For Sale
Square Footage 8,367 sqft
Price per Sqft $1,099
Subdivision Arlingwood
MLS Listing ID VAAR2052424
Style Contemporary
Bedrooms 4
Full Baths 5
Half Baths 1
HOA Y/N N
Abv Grd Liv Area 5,420
Originating Board BRIGHT
Year Built 2016
Tax Year 2024
Lot Size 0.490 Acres
Acres 0.49
Property Description
Location
State VA
County Arlington
Zoning RESIDENTIAL
Rooms
Basement Connecting Stairway, Daylight, Full, Heated, Rear Entrance, Garage Access
Interior
Hot Water Natural Gas
Heating Central, Radiant
Cooling Central A/C
Fireplaces Number 1
Fireplace Y
Heat Source Natural Gas, Geo-thermal
Exterior
Exterior Feature Patio(s), Screened, Roof
Parking Features Additional Storage Area, Garage Door Opener
Garage Spaces 13.0
Pool Saltwater, Heated, Negative Edge/Infinity, In Ground, Fenced
Water Access N
Accessibility Elevator
Porch Patio(s), Screened, Roof
Attached Garage 5
Total Parking Spaces 13
Garage Y
Building
Story 3
Foundation Concrete Perimeter
Sewer Public Sewer
Water Public
Architectural Style Contemporary
Level or Stories 3
Additional Building Above Grade, Below Grade
New Construction N
Schools
Elementary Schools Jamestown
Middle Schools Williamsburg
High Schools Yorktown
School District Arlington County Public Schools
Others
Senior Community No
Tax ID 03-002-007
Ownership Fee Simple
SqFt Source Assessor
Security Features Monitored
Special Listing Condition Standard

"My job is to find and attract mastery-based agents to the office, protect the culture, and make sure everyone is happy! "







