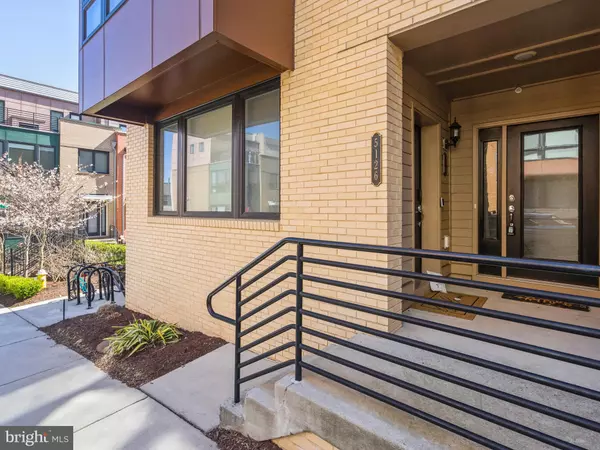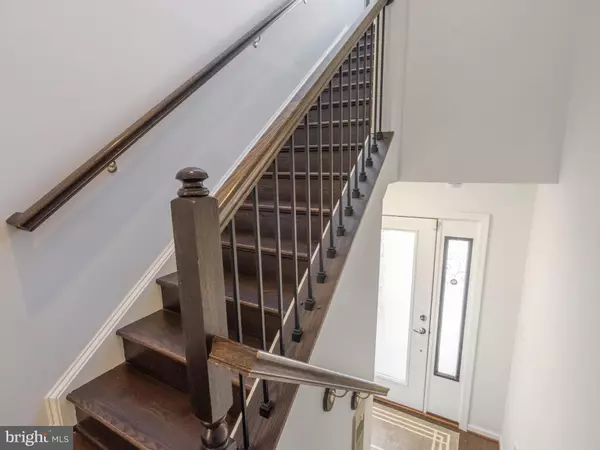3 Beds
3 Baths
2,662 SqFt
3 Beds
3 Baths
2,662 SqFt
OPEN HOUSE
Sat Feb 08, 11:00am - 1:00pm
Key Details
Property Type Condo
Sub Type Condo/Co-op
Listing Status Coming Soon
Purchase Type For Sale
Square Footage 2,662 sqft
Price per Sqft $300
Subdivision Cambria Square
MLS Listing ID VAAX2040756
Style Contemporary
Bedrooms 3
Full Baths 2
Half Baths 1
Condo Fees $291/mo
HOA Y/N N
Abv Grd Liv Area 2,662
Originating Board BRIGHT
Year Built 2017
Annual Tax Amount $8,585
Tax Year 2024
Property Description
The primary bedroom provides ample space, accompanied by a primary bath boasting dual vanities, a walk-in closet, and a private balcony offering breathtaking views. Two additional bedrooms along with an additional full bathroom . This home is perfectly situated adjacent to various public venues, enticing shops, and the Metro station just down the street. It's a true "Welcome Home!" experience.
Location
State VA
County Alexandria City
Zoning CDD#10
Rooms
Other Rooms Living Room, Dining Room, Primary Bedroom, Bedroom 2, Bedroom 3, Kitchen, Laundry, Bathroom 2, Primary Bathroom, Half Bath
Interior
Interior Features Carpet, Ceiling Fan(s), Combination Kitchen/Living, Dining Area, Floor Plan - Open, Kitchen - Eat-In, Kitchen - Island, Pantry, Primary Bath(s), Recessed Lighting, Upgraded Countertops, Wood Floors
Hot Water Natural Gas
Heating Central
Cooling Central A/C
Flooring Carpet, Ceramic Tile, Hardwood
Fireplaces Number 1
Fireplaces Type Gas/Propane
Equipment Built-In Microwave, Dishwasher, Disposal, Dryer, Energy Efficient Appliances, Oven - Single, Oven/Range - Gas, Refrigerator, Stainless Steel Appliances, Washer, Water Heater
Fireplace Y
Appliance Built-In Microwave, Dishwasher, Disposal, Dryer, Energy Efficient Appliances, Oven - Single, Oven/Range - Gas, Refrigerator, Stainless Steel Appliances, Washer, Water Heater
Heat Source Natural Gas
Laundry Has Laundry, Upper Floor, Washer In Unit, Dryer In Unit
Exterior
Parking Features Garage Door Opener, Inside Access, Garage - Rear Entry
Garage Spaces 1.0
Parking On Site 1
Amenities Available Common Grounds
Water Access N
View City
Accessibility None
Attached Garage 1
Total Parking Spaces 1
Garage Y
Building
Story 3
Foundation Slab
Sewer Public Sewer
Water Public
Architectural Style Contemporary
Level or Stories 3
Additional Building Above Grade, Below Grade
Structure Type High,Dry Wall,9'+ Ceilings
New Construction N
Schools
School District Alexandria City Public Schools
Others
Pets Allowed Y
HOA Fee Include All Ground Fee,Lawn Maintenance,Management,Road Maintenance,Snow Removal,Other,Common Area Maintenance,Trash
Senior Community No
Tax ID 60035090
Ownership Condominium
Special Listing Condition Standard
Pets Allowed Case by Case Basis

"My job is to find and attract mastery-based agents to the office, protect the culture, and make sure everyone is happy! "







