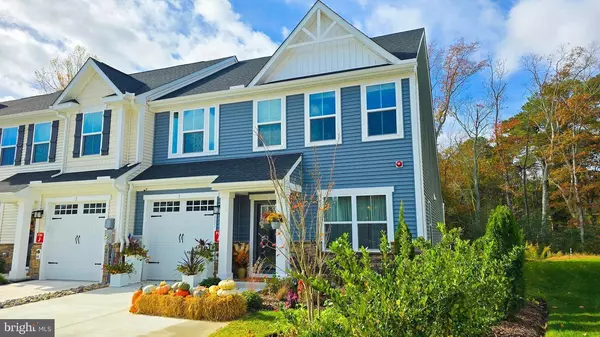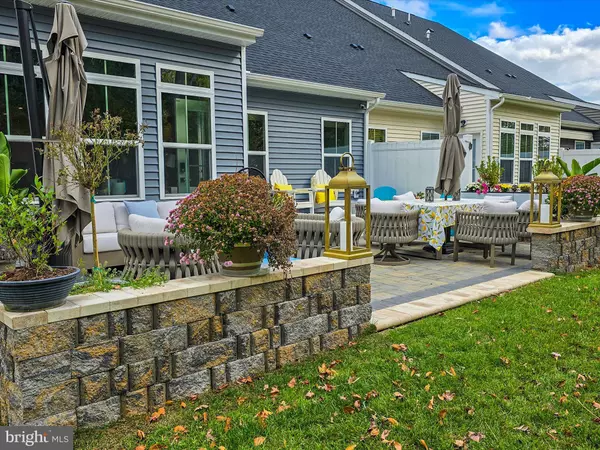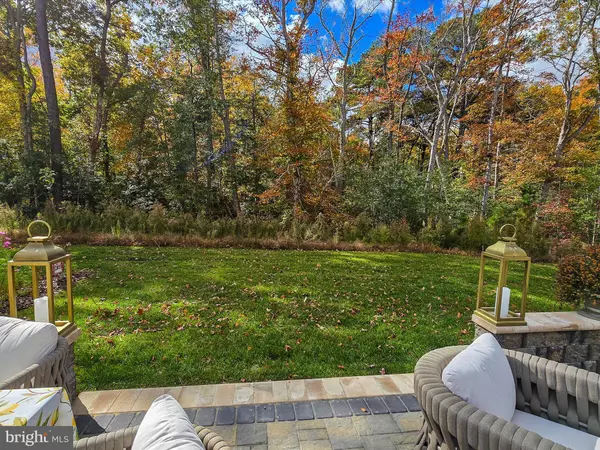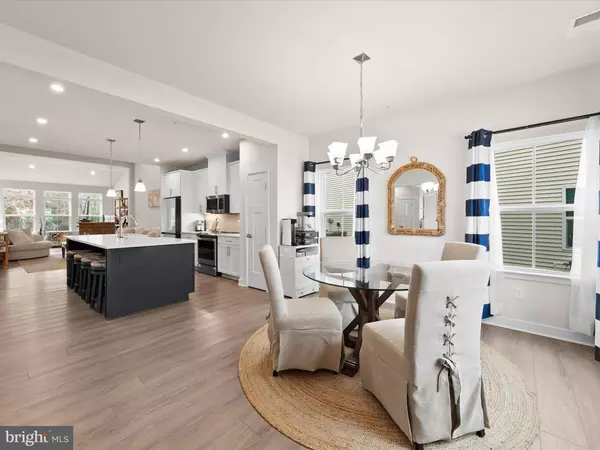3 Beds
3 Baths
2,056 SqFt
3 Beds
3 Baths
2,056 SqFt
Key Details
Property Type Townhouse
Sub Type Interior Row/Townhouse
Listing Status Active
Purchase Type For Sale
Square Footage 2,056 sqft
Price per Sqft $260
Subdivision River Run
MLS Listing ID MDWO2027928
Style Villa
Bedrooms 3
Full Baths 2
Half Baths 1
HOA Fees $235/mo
HOA Y/N Y
Abv Grd Liv Area 2,056
Originating Board BRIGHT
Year Built 2023
Annual Tax Amount $3,974
Tax Year 2024
Lot Size 4,513 Sqft
Acres 0.1
Property Description
The main-level owner's suite offers a serene retreat with a tray ceiling, an expansive walk-in closet, and a spa-inspired bathroom featuring dual vanities and a frameless glass shower. Just steps away, the conveniently located laundry area enhances everyday functionality. Upstairs, a versatile loft provides additional living space, accompanied by two generously sized bedrooms with walk-in closets and a full bathroom, ideal for family or guests.
This home boasts numerous upgrades, including luxury vinyl plank flooring, soft-close cabinets and drawers throughout, a stylish backsplash, upgraded cabinet hardware, LED lighting, and Anderson storm doors. The expansive 434 sq. ft. paver patio extends the width of the home, complete with sitting walls, landscaping lights, and views of mature trees, winter water vistas, and the golf course. Professional landscaping enhances both curb appeal and privacy in the front and rear of the home.
Located on a quiet street with only nine homes, this property offers an exclusive and tranquil setting. River Run's amenities include an onsite marina, fine dining at Kim Acton's Starr restaurant, an 18-hole golf course, a pool, tennis courts, and a fitness center. Lawn care is included in the HOA dues, providing low-maintenance living. Additionally, the home comes with peace of mind, as the HVAC and plumbing warranties are valid until September 2025, and the structural warranty extends through September 2033.
Don't miss the chance to own this meticulously upgraded home with breathtaking views and an array of amenities. Schedule your tour today and experience the best of River Run living!
Location
State MD
County Worcester
Area Worcester East Of Rt-113
Zoning RESIDENTIAL
Rooms
Other Rooms Living Room, Dining Room, Primary Bedroom, Bedroom 2, Bedroom 3, Kitchen, Sun/Florida Room, Laundry, Loft
Main Level Bedrooms 1
Interior
Interior Features Breakfast Area, Carpet, Ceiling Fan(s), Combination Dining/Living, Crown Moldings, Dining Area, Entry Level Bedroom, Family Room Off Kitchen, Floor Plan - Open, Kitchen - Eat-In, Kitchen - Gourmet, Kitchen - Island, Primary Bath(s), Pantry, Recessed Lighting, Bathroom - Stall Shower, Bathroom - Tub Shower, Upgraded Countertops, Walk-in Closet(s), Window Treatments
Hot Water Tankless
Heating Heat Pump(s)
Cooling Central A/C
Flooring Luxury Vinyl Plank
Inclusions Additional: Hoses
Equipment Refrigerator, Washer, Dryer, Dishwasher, Microwave, Oven/Range - Electric, Built-In Microwave, Built-In Range, Dryer - Front Loading, Exhaust Fan, Freezer, Icemaker, Stainless Steel Appliances, Washer - Front Loading, Water Heater
Fireplace N
Window Features Double Pane,Screens,Vinyl Clad
Appliance Refrigerator, Washer, Dryer, Dishwasher, Microwave, Oven/Range - Electric, Built-In Microwave, Built-In Range, Dryer - Front Loading, Exhaust Fan, Freezer, Icemaker, Stainless Steel Appliances, Washer - Front Loading, Water Heater
Heat Source Natural Gas
Laundry Has Laundry, Main Floor
Exterior
Exterior Feature Patio(s)
Parking Features Garage - Front Entry, Garage Door Opener, Inside Access
Garage Spaces 3.0
Amenities Available Community Center, Meeting Room, Fitness Center, Tennis Courts, Pool - Outdoor, Gated Community, Boat Dock/Slip, Club House, Golf Course Membership Available, Marina/Marina Club, Picnic Area
Water Access N
View Trees/Woods, Garden/Lawn
Roof Type Architectural Shingle,Pitched
Accessibility Other
Porch Patio(s)
Attached Garage 1
Total Parking Spaces 3
Garage Y
Building
Lot Description Front Yard, Landscaping, Rear Yard
Story 2
Foundation Slab
Sewer Public Septic, Public Sewer
Water Public
Architectural Style Villa
Level or Stories 2
Additional Building Above Grade, Below Grade
Structure Type 9'+ Ceilings,Dry Wall,Tray Ceilings,Vaulted Ceilings
New Construction N
Schools
School District Worcester County Public Schools
Others
Pets Allowed Y
HOA Fee Include Management,Lawn Maintenance,Snow Removal,Common Area Maintenance
Senior Community No
Tax ID 2403769583
Ownership Fee Simple
SqFt Source Estimated
Security Features Exterior Cameras,Main Entrance Lock,Smoke Detector,Sprinkler System - Indoor
Acceptable Financing Cash, Conventional, FHA, VA
Listing Terms Cash, Conventional, FHA, VA
Financing Cash,Conventional,FHA,VA
Special Listing Condition Standard
Pets Allowed No Pet Restrictions

"My job is to find and attract mastery-based agents to the office, protect the culture, and make sure everyone is happy! "







