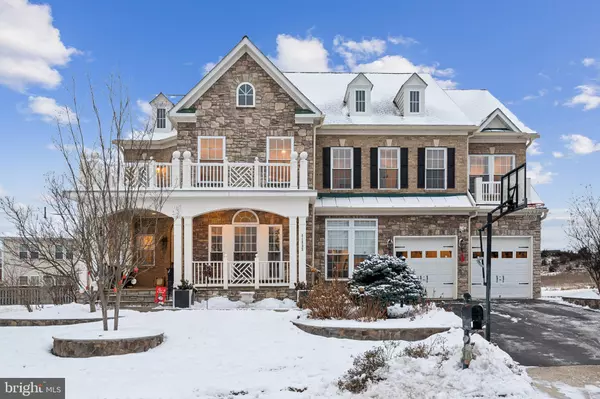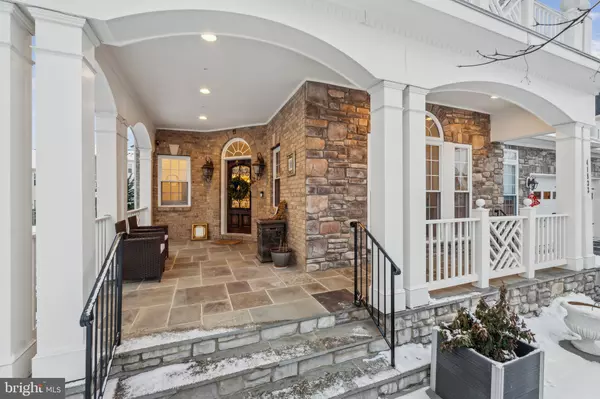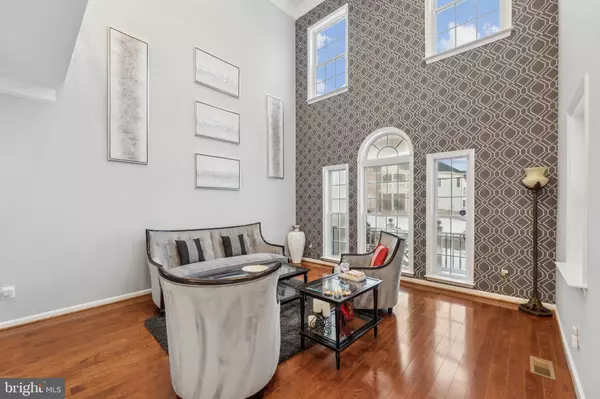6 Beds
6 Baths
6,119 SqFt
6 Beds
6 Baths
6,119 SqFt
Key Details
Property Type Single Family Home
Sub Type Detached
Listing Status Active
Purchase Type For Sale
Square Footage 6,119 sqft
Price per Sqft $253
Subdivision Stone Ridge
MLS Listing ID VALO2086478
Style Colonial
Bedrooms 6
Full Baths 5
Half Baths 1
HOA Fees $118/mo
HOA Y/N Y
Abv Grd Liv Area 4,524
Originating Board BRIGHT
Year Built 2005
Annual Tax Amount $9,571
Tax Year 2024
Lot Size 0.300 Acres
Acres 0.3
Property Description
Step into the epitome of luxury living with this breathtaking 6-bedroom, 5.5-bathroom estate in the coveted Stone Ridge Community (Aldie). As one of the largest models in the neighborhood, this home stands out with its sophisticated design, high-end finishes, and unparalleled attention to detail throughout. As you enter the grand foyer, the stunning white floor welcomes you, seamlessly leading to the hardwood floors that flow across the main level. This level offers a perfect blend of elegance and functionality, featuring a formal living room and an expansive chef's kitchen that inspires culinary creativity. The kitchen is equipped with premium appliances, an extra-large refrigerator ($15K), ceramic tile accents, and a striking waterfall island. Quartz countertops, stainless steel appliances, and a generous pantry complete the space. A sunny breakfast room and convenient main-level laundry with custom shelving and cabinetry round out this floor. The main level bedroom is a rare find, offering a full bath and walk-in closet, ideal for guests, in-laws, or multi-generational living. The home is bathed in natural light, with an abundance of windows and the added luxury of remote-controlled blinds for convenience and privacy. Upstairs, the primary suite is a private sanctuary, boasting an oversized bedroom with access to a huge private porch, perfect for morning coffee or evening relaxation. The spa-like en-suite bathroom features his-and-her vanities, a luxurious soaking tub, and a separate shower. Two spacious walk-in closets complete the suite. The upper level also includes a princess suite and two generously sized bedrooms, all featuring walk-in closets for ample storage. The fully finished basement is the ultimate entertainment space, featuring a custom bar, a state-of-the-art gym with rubber mat flooring, and a media room complete with a projector, screen, and surround sound system (worth $20K) – all included with the home. The basement also features a Control4 smart home system for seamless integration of entertainment, security, and comfort. Modern conveniences include an instant water heater, an additional 75-gallon water heater, a whole-house filtration system, and a whole-house water softener. The large garage, finished with painted floors and ceramic tile walls, includes shelving for storage, shoe racks, and an EV charger, adding to the home's refined character.
Step outside to your private backyard oasis, designed for both relaxation and entertaining. The professionally landscaped grounds include a beautifully paved stone walkway and a large patio with a built-in grill cookout area and a cozy fire-pit. The covered pavilion with remote-controlled screens ($100K+ upgrade) provides the perfect space for outdoor entertaining year-round, no matter the weather. A hot tub connection is also available for added luxury. Additional features include a sprinkler system and landscape lighting, ensuring your outdoor space looks stunning both day and night.
The highly desirable Stone Ridge community offers an unmatched quality of life with a wide range of amenities for residents of all ages. Enjoy easy access to local shops, restaurants, and services, along with top-rated schools, including four elementary schools, two middle schools, a high school, and several childcare options. The community also hosts numerous events throughout the year, promoting a vibrant neighborhood atmosphere. For recreation and leisure, Stone Ridge offers three swimming pools, tennis courts, tot lots, a fitness center, and miles of scenic walking trails.
This home blends luxury, functionality, and convenience, offering an exceptional living experience. Don't miss this one-of-a-kind opportunity!
Location
State VA
County Loudoun
Zoning PDH4
Rooms
Basement Fully Finished, Rear Entrance, Walkout Stairs
Main Level Bedrooms 1
Interior
Hot Water Natural Gas
Heating Forced Air
Cooling Central A/C
Fireplaces Number 2
Fireplace Y
Heat Source Natural Gas
Exterior
Parking Features Garage - Front Entry
Garage Spaces 6.0
Amenities Available Basketball Courts, Club House, Exercise Room, Fitness Center, Jog/Walk Path, Meeting Room, Party Room, Picnic Area, Pool - Outdoor, Tot Lots/Playground, Tennis Courts
Water Access N
Accessibility None
Attached Garage 2
Total Parking Spaces 6
Garage Y
Building
Story 3
Foundation Permanent
Sewer Public Sewer, Public Septic
Water Public
Architectural Style Colonial
Level or Stories 3
Additional Building Above Grade, Below Grade
New Construction N
Schools
Elementary Schools Arcola
Middle Schools Mercer
High Schools John Champe
School District Loudoun County Public Schools
Others
HOA Fee Include Common Area Maintenance,Management,Pool(s),Snow Removal,Trash
Senior Community No
Tax ID 205252379000
Ownership Fee Simple
SqFt Source Assessor
Special Listing Condition Standard

"My job is to find and attract mastery-based agents to the office, protect the culture, and make sure everyone is happy! "







