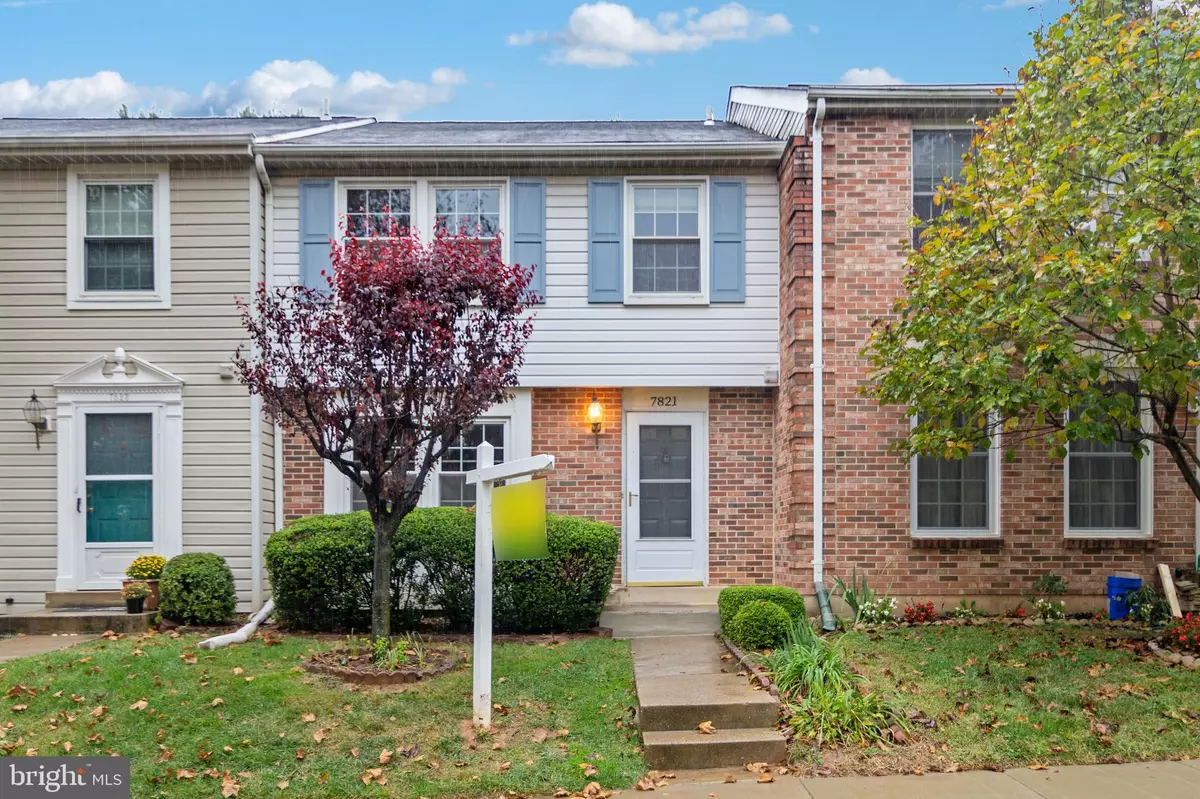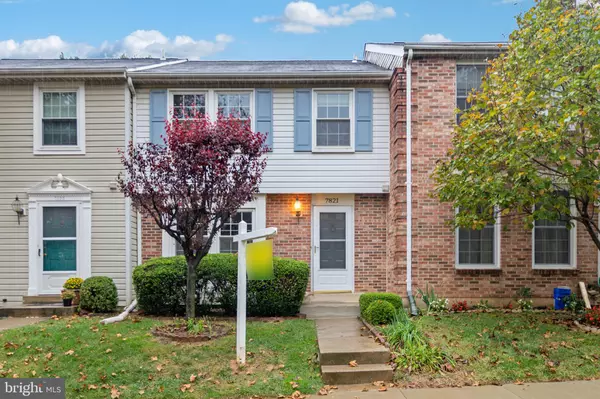3 Beds
4 Baths
2,000 SqFt
3 Beds
4 Baths
2,000 SqFt
Key Details
Property Type Townhouse
Sub Type Interior Row/Townhouse
Listing Status Active
Purchase Type For Rent
Square Footage 2,000 sqft
Subdivision Park Overlook
MLS Listing ID MDMC2162362
Style Contemporary
Bedrooms 3
Full Baths 2
Half Baths 2
HOA Y/N N
Abv Grd Liv Area 1,340
Originating Board BRIGHT
Year Built 1986
Lot Size 1,400 Sqft
Acres 0.03
Property Description
The home welcomes you with a spacious entry foyer. The kitchen is equipped with two large windows offering plenty of natural light. The dining area sits at the heart of the home, seamlessly connecting to the adjacent living space. A sliding door leads to a private, fenced outdoor area with a generous deck. Nestled in a peaceful, sought-after neighborhood, this community offers amenities such as a basketball court, pool, and a nearby park. The large deck is ideal for gardening, soaking up the sun, grilling, or even setting up a kiddie pool. two assigned parking spaces are included.
Location
State MD
County Montgomery
Zoning PD5
Direction Southeast
Rooms
Other Rooms Living Room, Dining Room, Primary Bedroom, Bedroom 2, Bedroom 3, Kitchen, Family Room, Laundry, Bathroom 1, Primary Bathroom
Basement Fully Finished, Interior Access, Sump Pump
Interior
Interior Features Ceiling Fan(s), Combination Dining/Living, Dining Area, Floor Plan - Open, Kitchen - Table Space, Primary Bath(s), Walk-in Closet(s)
Hot Water Electric
Heating Central, Forced Air
Cooling Attic Fan, Central A/C
Flooring Laminate Plank, Tile/Brick
Furnishings No
Fireplace N
Heat Source Electric
Exterior
Garage Spaces 2.0
Parking On Site 2
Utilities Available Cable TV Available, Electric Available, Phone Available
Water Access N
Roof Type Architectural Shingle
Accessibility Level Entry - Main
Total Parking Spaces 2
Garage N
Building
Lot Description Backs to Trees
Story 3
Foundation Concrete Perimeter
Sewer Public Sewer
Water Public
Architectural Style Contemporary
Level or Stories 3
Additional Building Above Grade, Below Grade
Structure Type Dry Wall
New Construction N
Schools
Elementary Schools Candlewood
Middle Schools Shady Grove
High Schools Col. Zadok Magruder
School District Montgomery County Public Schools
Others
Pets Allowed Y
Senior Community No
Tax ID 160902384765
Ownership Other
SqFt Source Assessor
Pets Allowed Cats OK, Number Limit

"My job is to find and attract mastery-based agents to the office, protect the culture, and make sure everyone is happy! "







