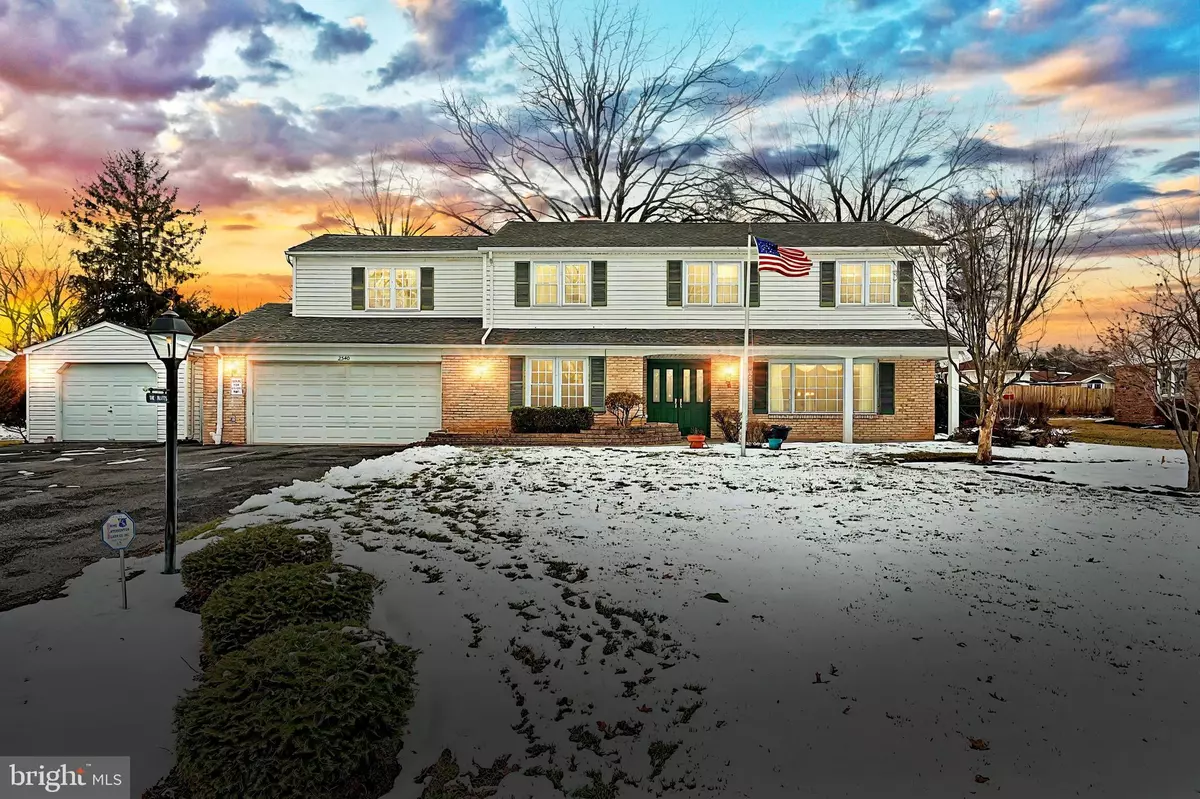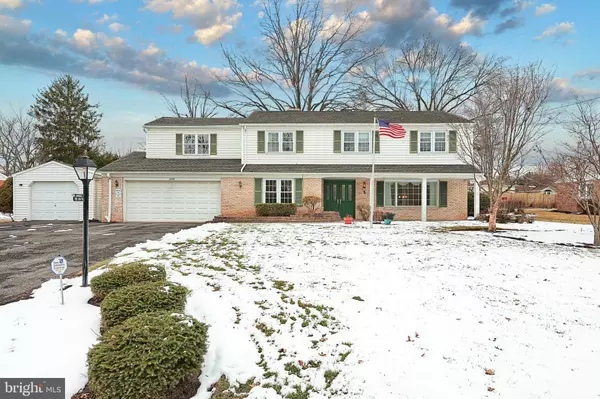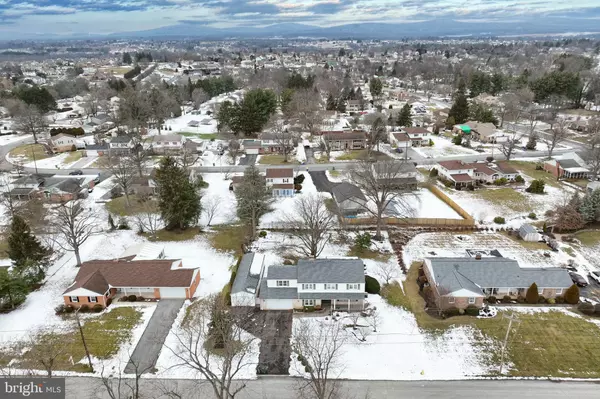4 Beds
3 Baths
2,812 SqFt
4 Beds
3 Baths
2,812 SqFt
Key Details
Property Type Single Family Home
Sub Type Detached
Listing Status Pending
Purchase Type For Sale
Square Footage 2,812 sqft
Price per Sqft $122
Subdivision Outdoor Country Club West
MLS Listing ID PAYK2074682
Style Colonial
Bedrooms 4
Full Baths 2
Half Baths 1
HOA Y/N N
Abv Grd Liv Area 2,812
Originating Board BRIGHT
Year Built 1966
Annual Tax Amount $6,529
Tax Year 2024
Lot Size 0.413 Acres
Acres 0.41
Property Description
Car enthusiasts, hobbyists, or collectors will appreciate the abundant garage space, with a detached garage that can accommodate 2-3 cars. You'll never run out of storage space again.
Inside, the home offers a more traditional floor plan, with the potential for new carpet or refinished wood floors. The family room has been recently drywalled and painted, featuring a large fireplace and mantel, still ready for your touch. The kitchen was updated with refaced cabinetry years ago, giving it a contemporary feel. The sunroom, off the formal dining room, is a true highlight, with windows surrounding it and offering a peaceful view of the backyard and patio.
The mechanical systems are in good shape, featuring a Burnham furnace with efficient baseboard heating, while the sunroom is equipped with a split unit for both heating and cooling. Two laundry hookups are available—one on the first floor and another on the second floor, off the owner's suite.
The foundation is solid, and with your special touch, this house will be everything you've been looking for.
Location
State PA
County York
Area Manchester Twp (15236)
Zoning RES
Rooms
Other Rooms Living Room, Dining Room, Primary Bedroom, Bedroom 2, Bedroom 3, Bedroom 4, Kitchen, Family Room, Foyer, Sun/Florida Room, Laundry
Basement Partial, Unfinished, Water Proofing System
Interior
Interior Features Bathroom - Stall Shower, Bathroom - Tub Shower, Carpet, Cedar Closet(s), Family Room Off Kitchen, Floor Plan - Traditional, Formal/Separate Dining Room, Primary Bath(s), Walk-in Closet(s), Wood Floors
Hot Water Natural Gas
Heating Baseboard - Hot Water
Cooling Central A/C
Flooring Ceramic Tile, Carpet, Hardwood
Fireplaces Number 1
Fireplaces Type Gas/Propane, Flue for Stove, Wood
Inclusions Washer, Dryer
Equipment Dishwasher, Dryer, Washer
Fireplace Y
Appliance Dishwasher, Dryer, Washer
Heat Source Natural Gas
Laundry Upper Floor, Basement
Exterior
Exterior Feature Patio(s), Porch(es)
Parking Features Garage - Front Entry, Garage Door Opener
Garage Spaces 10.0
Water Access N
View Garden/Lawn
Roof Type Architectural Shingle
Accessibility 2+ Access Exits
Porch Patio(s), Porch(es)
Attached Garage 2
Total Parking Spaces 10
Garage Y
Building
Lot Description Rear Yard
Story 2
Foundation Block
Sewer Public Sewer
Water Public
Architectural Style Colonial
Level or Stories 2
Additional Building Above Grade, Below Grade
New Construction N
Schools
Elementary Schools Roundtown
Middle Schools Central York
High Schools Central York
School District Central York
Others
Senior Community No
Tax ID 36-000-13-0045-00-00000
Ownership Fee Simple
SqFt Source Assessor
Security Features Security System
Acceptable Financing Cash, Conventional, FHA, VA
Listing Terms Cash, Conventional, FHA, VA
Financing Cash,Conventional,FHA,VA
Special Listing Condition Standard

"My job is to find and attract mastery-based agents to the office, protect the culture, and make sure everyone is happy! "







