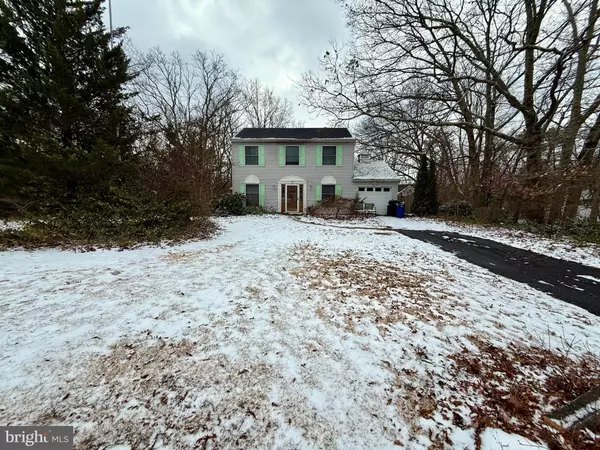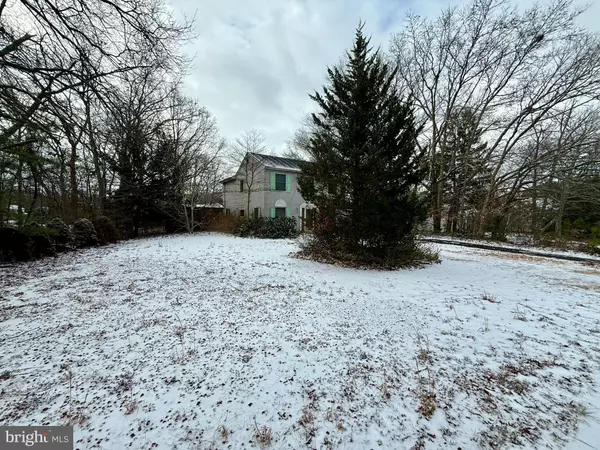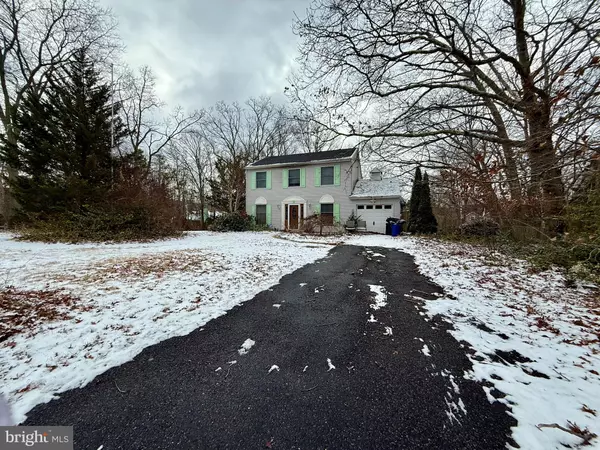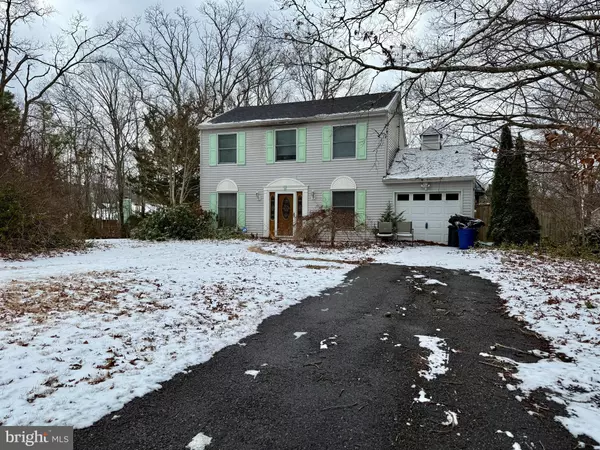5 Beds
2 Baths
2,228 SqFt
5 Beds
2 Baths
2,228 SqFt
Key Details
Property Type Single Family Home
Sub Type Detached
Listing Status Pending
Purchase Type For Sale
Square Footage 2,228 sqft
Price per Sqft $172
Subdivision Barnegat
MLS Listing ID NJOC2031030
Style Colonial
Bedrooms 5
Full Baths 2
HOA Y/N N
Abv Grd Liv Area 2,228
Originating Board BRIGHT
Year Built 1974
Annual Tax Amount $7,502
Tax Year 2024
Lot Size 0.466 Acres
Acres 0.47
Lot Dimensions 101.00 x 201.00
Property Description
Location
State NJ
County Ocean
Area Barnegat Twp (21501)
Zoning RM
Rooms
Other Rooms Living Room, Dining Room, Family Room, Laundry, Office, Attic
Main Level Bedrooms 1
Interior
Interior Features Attic, Bathroom - Stall Shower, Bathroom - Tub Shower, Ceiling Fan(s), Carpet, Dining Area, Entry Level Bedroom, Recessed Lighting, Walk-in Closet(s), Wood Floors, Formal/Separate Dining Room
Hot Water Natural Gas
Heating Forced Air
Cooling Central A/C
Flooring Laminated, Wood, Partially Carpeted
Equipment Dishwasher, Oven/Range - Electric, Dryer, Refrigerator, Stove, Washer
Fireplace N
Appliance Dishwasher, Oven/Range - Electric, Dryer, Refrigerator, Stove, Washer
Heat Source Natural Gas
Laundry Main Floor
Exterior
Exterior Feature Patio(s)
Fence Wood
Pool In Ground
Water Access N
Roof Type Shingle,Flat
Accessibility None
Porch Patio(s)
Garage N
Building
Story 2
Foundation Crawl Space
Sewer Public Sewer
Water Public
Architectural Style Colonial
Level or Stories 2
Additional Building Above Grade, Below Grade
New Construction N
Others
Senior Community No
Tax ID 01-00109-00003
Ownership Fee Simple
SqFt Source Assessor
Special Listing Condition Probate Listing

"My job is to find and attract mastery-based agents to the office, protect the culture, and make sure everyone is happy! "







