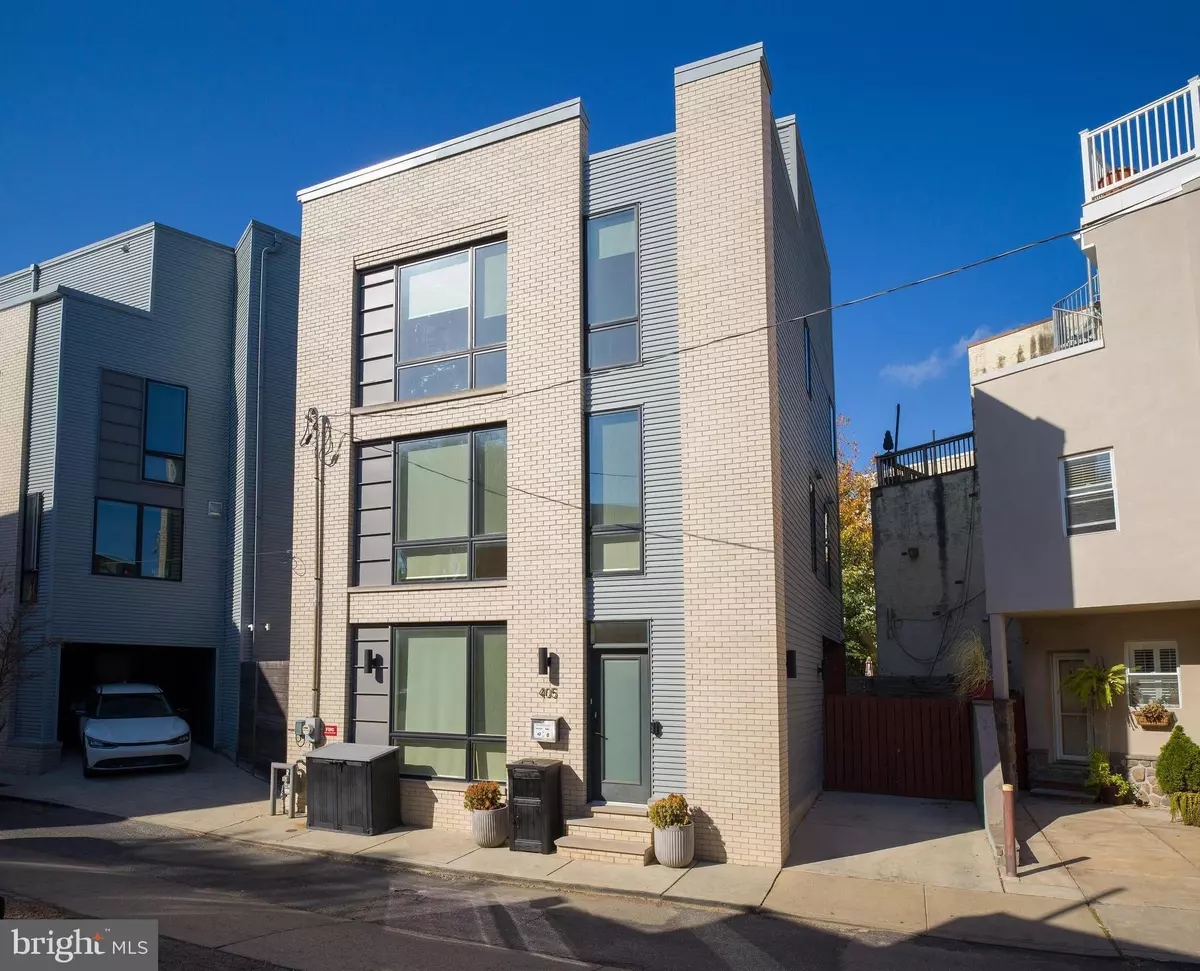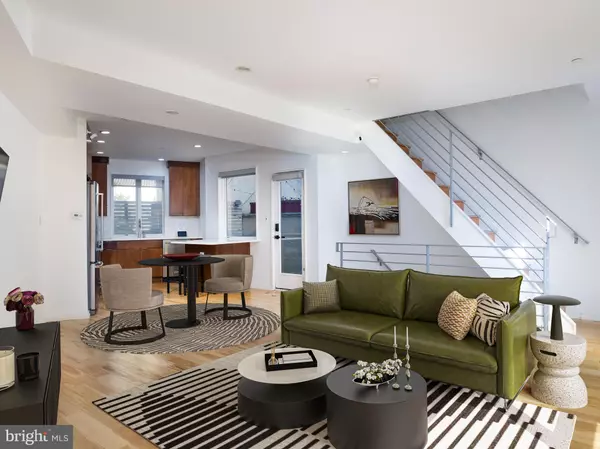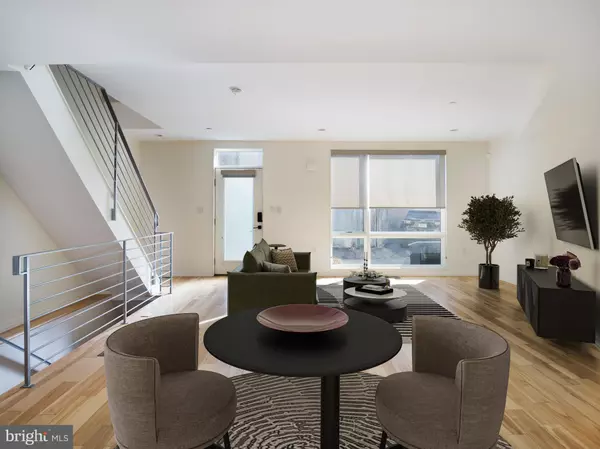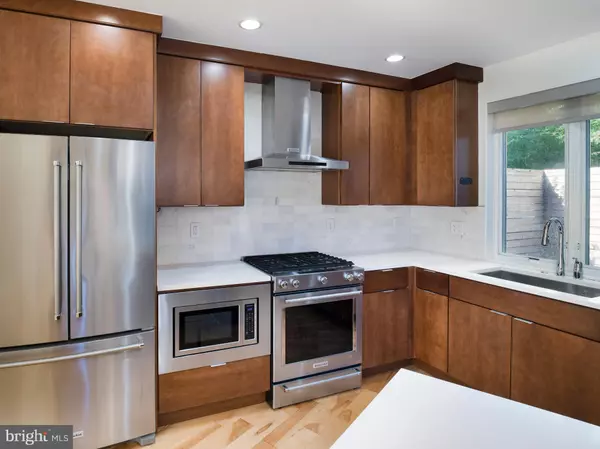4 Beds
3 Baths
2,320 SqFt
4 Beds
3 Baths
2,320 SqFt
Key Details
Property Type Single Family Home
Sub Type Detached
Listing Status Active
Purchase Type For Sale
Square Footage 2,320 sqft
Price per Sqft $344
Subdivision Northern Liberties
MLS Listing ID PAPH2433742
Style Straight Thru,Contemporary,Transitional
Bedrooms 4
Full Baths 3
HOA Y/N N
Abv Grd Liv Area 1,920
Originating Board BRIGHT
Year Built 2016
Annual Tax Amount $2,173
Tax Year 2025
Lot Size 993 Sqft
Acres 0.02
Lot Dimensions 35.00 x 49.00
Property Description
Floor-to-ceiling windows and southern exposures bathe the home in natural light, enhancing its airy and spacious feel. The first floor features a bright, open-plan living, dining, and kitchen area with beautiful hardwood floors, a breakfast bar, sleek quartz countertops, and premium KitchenAid Architect Series appliances. A single French door opens to a charming private patio, perfect for morning coffee, gardening, or grilling, and the driveway can be used as a 1-car parking space.
On the second floor, you'll find two generously sized bedrooms with ample closet space, separated by a full bathroom with a tub/shower and a laundry closet for convenience.
The third-floor owner's suite is a luxurious, tranquil retreat, complete with a custom walk-in closet and a spa-like en suite bathroom featuring an oversized marble rain shower, a soaking tub, and a double vanity.
The fourth floor offers an open loft-style space, ideal for a second living area or a possible fourth bedroom. This versatile space leads to a walk-out roof deck with panoramic southern views of the city skyline, perfect for entertaining or unwinding.
The fully finished basement adds even more value, offering flexible space for a media room, gym, or guest suite, complete with another full bathroom.
With no adjoining common walls and meticulous attention to detail throughout, this home offers privacy, quality craftsmanship, and thoughtful design. Located in the vibrant heart of Northern Liberties, this exceptional property provides a rare combination of style, comfort, and convenience. Orianna dog park, Orkney park and Liberty lands with community garden - all within 2-3 minute walk. Don't miss your chance to make this your new home!
Location
State PA
County Philadelphia
Area 19123 (19123)
Zoning RSA5
Direction South
Rooms
Basement Full
Interior
Interior Features Bar, Breakfast Area, Built-Ins, Combination Dining/Living, Combination Kitchen/Dining, Combination Kitchen/Living, Dining Area, Floor Plan - Open, Kitchen - Gourmet, Primary Bath(s), Recessed Lighting, Sprinkler System, Bathroom - Stall Shower, Upgraded Countertops, Walk-in Closet(s), Wet/Dry Bar, Window Treatments, Wine Storage, Wood Floors
Hot Water Electric
Heating Forced Air
Cooling Central A/C
Flooring Hardwood
Inclusions All kitchen appliances in "as is condition" at no monetary value
Equipment Built-In Microwave, Dishwasher, Disposal, Dryer - Front Loading, Exhaust Fan, Oven/Range - Gas, Range Hood, Refrigerator, Stainless Steel Appliances, Washer - Front Loading, Water Heater
Furnishings No
Fireplace N
Window Features Casement,Double Pane,Energy Efficient
Appliance Built-In Microwave, Dishwasher, Disposal, Dryer - Front Loading, Exhaust Fan, Oven/Range - Gas, Range Hood, Refrigerator, Stainless Steel Appliances, Washer - Front Loading, Water Heater
Heat Source Natural Gas
Laundry Has Laundry, Upper Floor, Dryer In Unit, Washer In Unit
Exterior
Garage Spaces 1.0
Utilities Available Cable TV Available, Electric Available, Natural Gas Available, Phone Available, Water Available
Water Access N
View City
Roof Type Rubber
Accessibility None
Total Parking Spaces 1
Garage N
Building
Story 5
Foundation Block
Sewer Public Sewer
Water Public
Architectural Style Straight Thru, Contemporary, Transitional
Level or Stories 5
Additional Building Above Grade, Below Grade
New Construction N
Schools
School District Philadelphia City
Others
Pets Allowed Y
Senior Community No
Tax ID 057194830
Ownership Fee Simple
SqFt Source Assessor
Security Features Exterior Cameras,Fire Detection System,Security System,Smoke Detector,Sprinkler System - Indoor
Acceptable Financing Conventional, Cash
Horse Property N
Listing Terms Conventional, Cash
Financing Conventional,Cash
Special Listing Condition Standard
Pets Allowed No Pet Restrictions

"My job is to find and attract mastery-based agents to the office, protect the culture, and make sure everyone is happy! "







