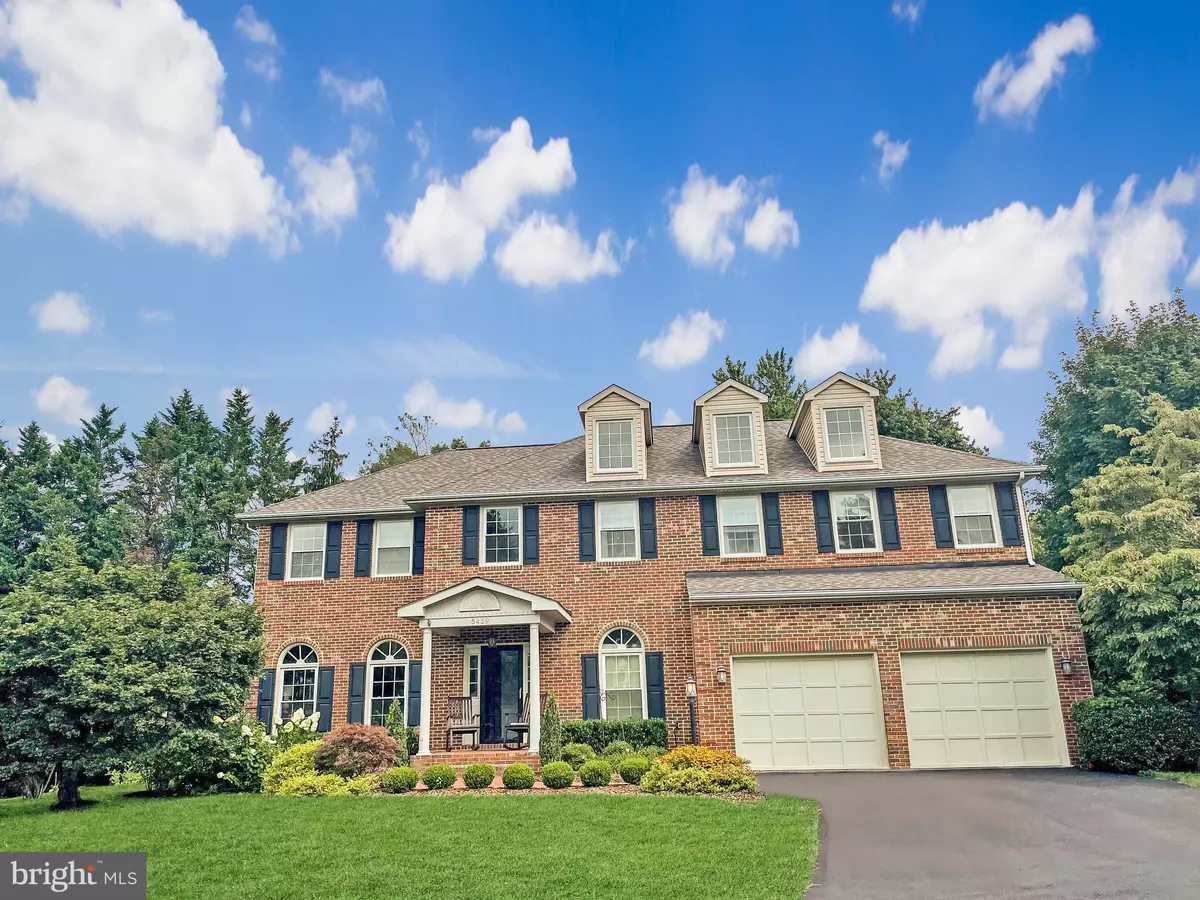4 Beds
4 Baths
3,326 SqFt
4 Beds
4 Baths
3,326 SqFt
Key Details
Property Type Single Family Home
Sub Type Detached
Listing Status Coming Soon
Purchase Type For Sale
Square Footage 3,326 sqft
Price per Sqft $390
Subdivision Hampton Forest
MLS Listing ID VAFX2216768
Style Colonial
Bedrooms 4
Full Baths 3
Half Baths 1
HOA Fees $1,020/ann
HOA Y/N Y
Abv Grd Liv Area 3,326
Originating Board BRIGHT
Year Built 1992
Annual Tax Amount $11,234
Tax Year 2024
Lot Size 0.316 Acres
Acres 0.32
Property Description
Retreat to the owner's suite, a private haven with a spa-inspired bathroom complete with heated floors, a soaking tub, double vanity, and a luxurious marble walk-in shower with seamless glass doors. The expansive walk-in closet ensures all your storage needs are met.
Luxury vinyl plank flooring spans the main and upper levels, complementing the home's energy-efficient upgrades, including new windows, a recently installed roof, and updated siding for year-round comfort and savings. An energy-efficient washer and dryer add to the home's modern conveniences.
The home boasts a spacious, fully finished basement designed for comfort and versatility. Featuring plush carpeting throughout, the basement includes a stylish wet bar, perfect for entertaining or relaxing with family and friends. A large room with a closet offers flexibility as an additional bedroom, home office, or recreational space. Natural light pours in through the windows, creating a welcoming atmosphere, while a separate outdoor entrance ensures convenience and privacy. The basement also includes a full bathroom with a shower, as well as temperature control for year-round comfort. Whether you're hosting guests or seeking extra living space, this basement delivers functionality and charm.
The outdoor space is your personal sanctuary, featuring lush landscaping with tall pines, vibrant hydrangeas, roses, and a butterfly garden. A dedicated kitchen garden is ready for your homegrown produce.
This vibrant community offers an array of exceptional HOA amenities designed to enhance your lifestyle. Enjoy a refreshing dip in the community pool or engage in friendly competition on any of the four tennis courts or two basketball/multipurpose courts. For families, three well-maintained tot lots provide safe and fun play areas for children. Outdoor enthusiasts will love the 8 miles of scenic paths, trails, and sidewalks that weave through the neighborhood, perfect for walking, jogging, or biking. Plus, the community is conveniently within walking distance of Willow Springs Elementary School, adding to its family-friendly appeal.
This home is a true masterpiece, offering thoughtful upgrades, timeless style, and a serene, private setting that combines convenience with tranquility. Don't miss your chance to call this extraordinary property home!
Location
State VA
County Fairfax
Zoning 121
Rooms
Basement Full, Fully Finished, Walkout Level, Connecting Stairway, Space For Rooms, Sump Pump, Daylight, Full, Outside Entrance, Windows
Interior
Hot Water Natural Gas
Heating Forced Air
Cooling Central A/C
Fireplaces Number 1
Fireplace Y
Heat Source Natural Gas
Exterior
Parking Features Garage Door Opener, Built In
Garage Spaces 2.0
Amenities Available Pool - Outdoor, Tennis Courts, Tot Lots/Playground, Jog/Walk Path
Water Access N
Accessibility None
Attached Garage 2
Total Parking Spaces 2
Garage Y
Building
Story 3
Foundation Block
Sewer Public Sewer
Water Public
Architectural Style Colonial
Level or Stories 3
Additional Building Above Grade, Below Grade
Structure Type 9'+ Ceilings
New Construction N
Schools
Elementary Schools Willow Springs
Middle Schools Katherine Johnson
High Schools Fairfax
School District Fairfax County Public Schools
Others
HOA Fee Include Common Area Maintenance,Recreation Facility
Senior Community No
Tax ID 0662 05 0255
Ownership Fee Simple
SqFt Source Assessor
Special Listing Condition Standard

"My job is to find and attract mastery-based agents to the office, protect the culture, and make sure everyone is happy! "


