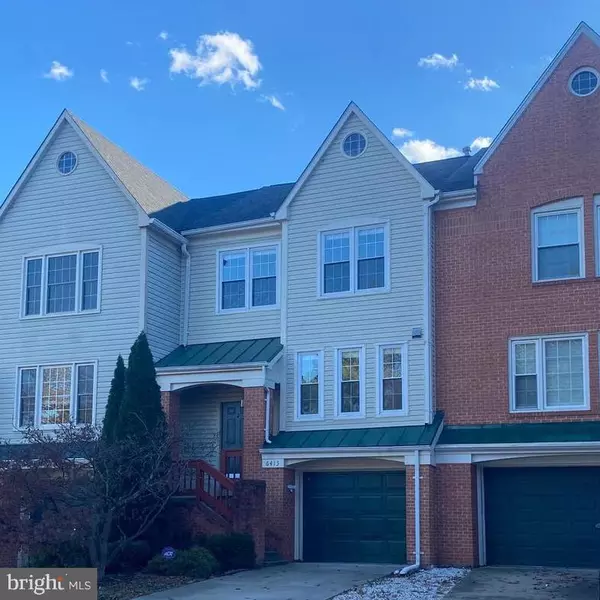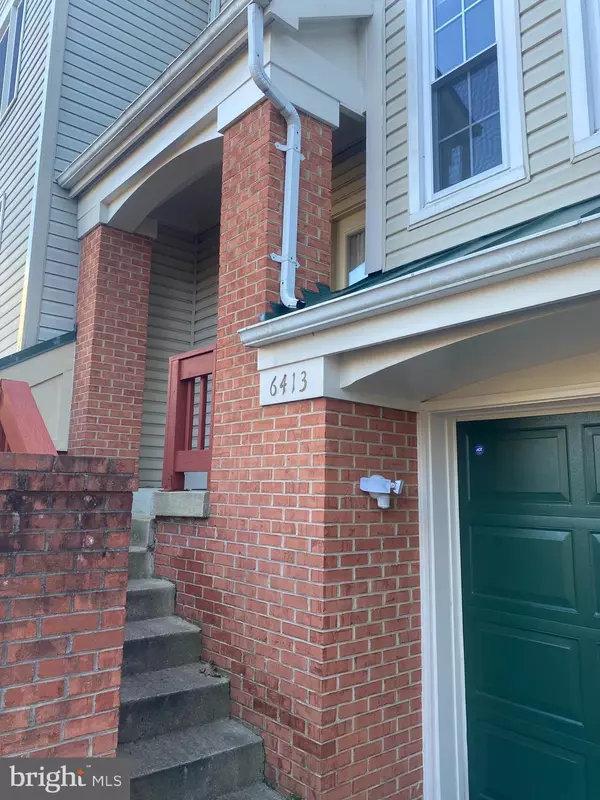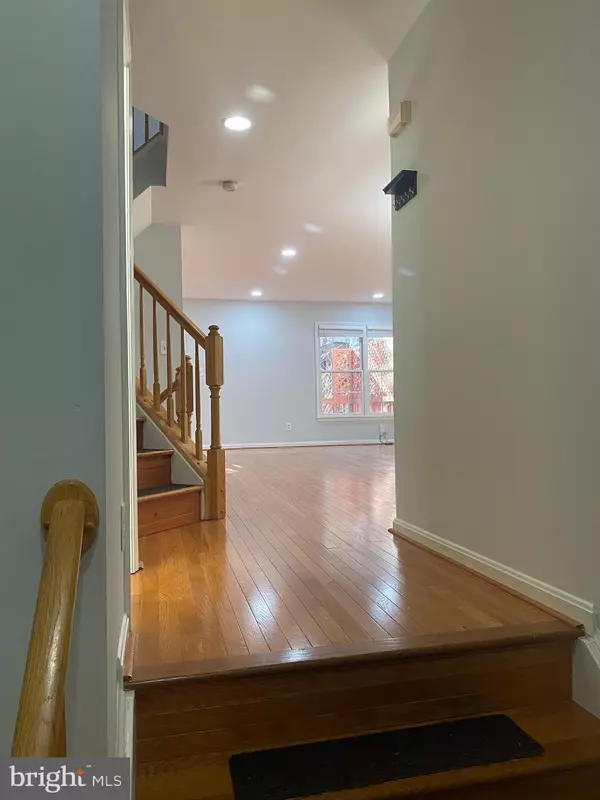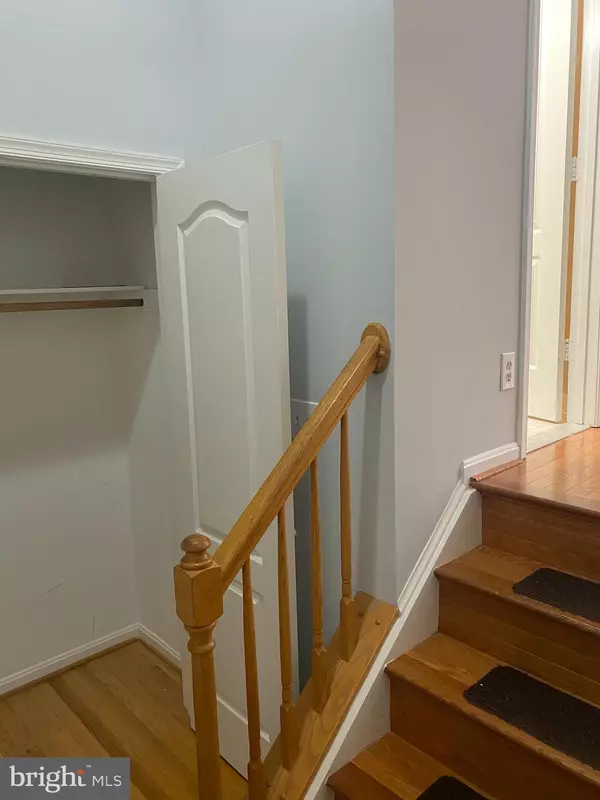3 Beds
4 Baths
1,548 SqFt
3 Beds
4 Baths
1,548 SqFt
Key Details
Property Type Townhouse
Sub Type Interior Row/Townhouse
Listing Status Active
Purchase Type For Rent
Square Footage 1,548 sqft
Subdivision Centre Ridge
MLS Listing ID VAFX2215536
Style Contemporary
Bedrooms 3
Full Baths 3
Half Baths 1
HOA Y/N Y
Abv Grd Liv Area 1,548
Originating Board BRIGHT
Year Built 1995
Lot Size 1,954 Sqft
Acres 0.04
Property Description
Location
State VA
County Fairfax
Zoning 396
Direction North
Rooms
Other Rooms Living Room, Dining Room, Primary Bedroom, Bedroom 2, Bedroom 3, Kitchen, Foyer, Laundry, Recreation Room, Utility Room, Primary Bathroom, Full Bath, Half Bath
Basement Rear Entrance, Fully Finished, Connecting Stairway, Full, Garage Access, Daylight, Full, Heated, Improved, Outside Entrance, Interior Access, Walkout Level, Windows
Interior
Interior Features Kitchen - Table Space, Dining Area, Upgraded Countertops, Primary Bath(s), Window Treatments, Floor Plan - Open, Bathroom - Stall Shower, Bathroom - Tub Shower, Breakfast Area, Ceiling Fan(s), Combination Dining/Living, Recessed Lighting, Walk-in Closet(s), Wood Floors, Kitchen - Eat-In, Pantry
Hot Water Natural Gas
Heating Forced Air
Cooling Central A/C
Flooring Wood, Ceramic Tile
Equipment Dryer, Washer, Disposal, Dishwasher, Built-In Microwave, Refrigerator, Icemaker, Oven/Range - Electric, Oven - Single, Oven - Self Cleaning, Water Heater, Dryer - Front Loading, Dryer - Electric, Stove
Furnishings No
Fireplace N
Window Features Double Hung,Screens
Appliance Dryer, Washer, Disposal, Dishwasher, Built-In Microwave, Refrigerator, Icemaker, Oven/Range - Electric, Oven - Single, Oven - Self Cleaning, Water Heater, Dryer - Front Loading, Dryer - Electric, Stove
Heat Source Natural Gas
Laundry Has Laundry, Washer In Unit, Dryer In Unit, Basement, Lower Floor
Exterior
Exterior Feature Deck(s)
Parking Features Garage - Front Entry, Garage Door Opener, Inside Access, Basement Garage
Garage Spaces 2.0
Utilities Available Under Ground, Water Available, Sewer Available, Cable TV Available, Electric Available, Natural Gas Available, Phone Available
Amenities Available Basketball Courts, Common Grounds, Exercise Room, Fitness Center, Tennis Courts, Tot Lots/Playground, Community Center, Jog/Walk Path, Meeting Room, Non-Lake Recreational Area, Pool - Outdoor, Racquet Ball, Swimming Pool
Water Access N
View Garden/Lawn, Street, Trees/Woods
Roof Type Shingle
Street Surface Access - On Grade,Paved,Black Top
Accessibility None
Porch Deck(s)
Road Frontage HOA
Attached Garage 1
Total Parking Spaces 2
Garage Y
Building
Lot Description Cul-de-sac, Backs - Open Common Area, Backs to Trees, Landscaping, No Thru Street, Rear Yard, Year Round Access, Level
Story 3
Foundation Other, Concrete Perimeter, Slab, Permanent
Sewer Public Sewer
Water Public
Architectural Style Contemporary
Level or Stories 3
Additional Building Above Grade, Below Grade
Structure Type Dry Wall,Vaulted Ceilings,High
New Construction N
Schools
Elementary Schools Centre Ridge
Middle Schools Liberty
High Schools Centreville
School District Fairfax County Public Schools
Others
Pets Allowed N
HOA Fee Include Common Area Maintenance,Insurance,Management,Pool(s),Reserve Funds,Road Maintenance,Snow Removal,Trash,Recreation Facility
Senior Community No
Tax ID 0651 05 0091A
Ownership Other
SqFt Source Assessor
Miscellaneous Common Area Maintenance,Community Center,HOA/Condo Fee,Parking,Party Room,Recreation Facility,Snow Removal,Taxes,Trash Removal
Security Features Security System,Main Entrance Lock,Smoke Detector
Horse Property N

"My job is to find and attract mastery-based agents to the office, protect the culture, and make sure everyone is happy! "







