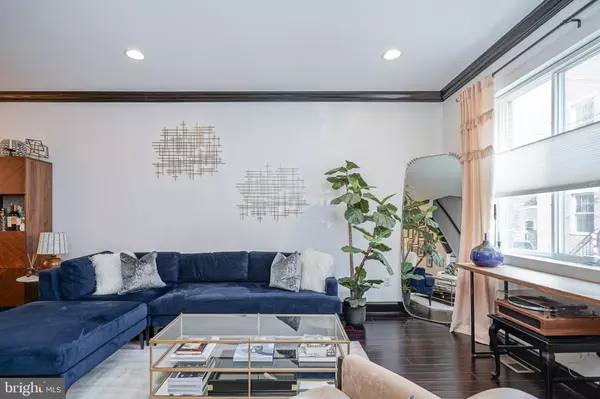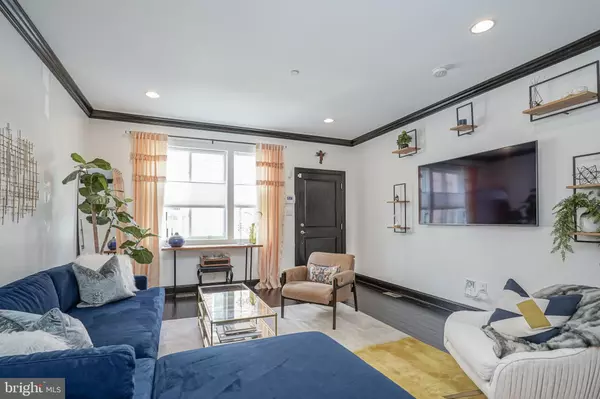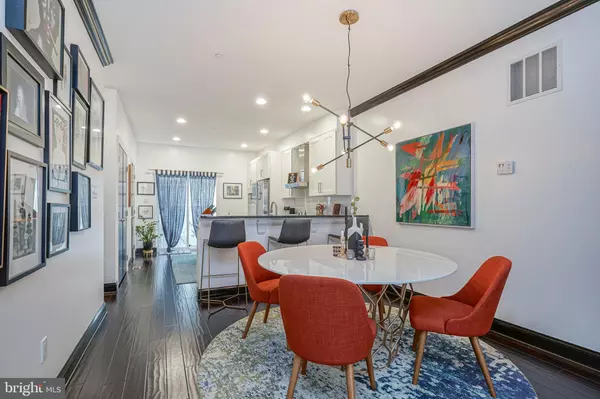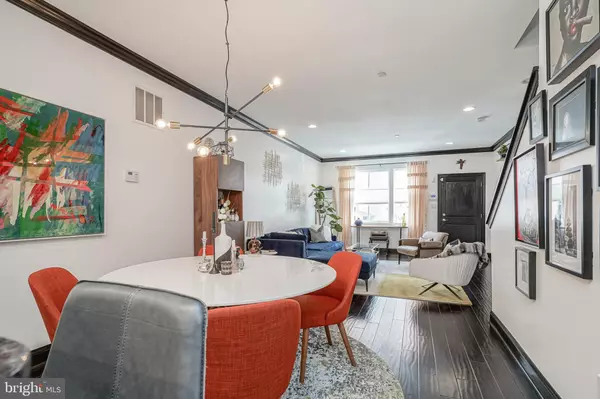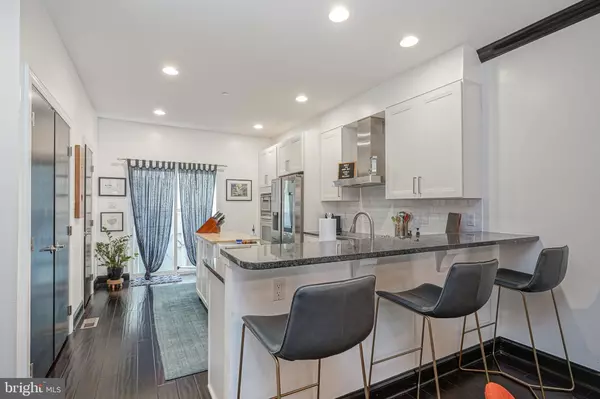3 Beds
3 Baths
2,700 SqFt
3 Beds
3 Baths
2,700 SqFt
Key Details
Property Type Townhouse
Sub Type Interior Row/Townhouse
Listing Status Active
Purchase Type For Sale
Square Footage 2,700 sqft
Price per Sqft $222
Subdivision Northern Liberties
MLS Listing ID PAPH2431982
Style Contemporary
Bedrooms 3
Full Baths 2
Half Baths 1
HOA Y/N N
Abv Grd Liv Area 2,700
Originating Board BRIGHT
Year Built 2011
Annual Tax Amount $7,879
Tax Year 2025
Lot Size 861 Sqft
Acres 0.02
Lot Dimensions 16.00 x 54.00
Property Description
Location
State PA
County Philadelphia
Area 19123 (19123)
Zoning RSA5
Rooms
Basement Fully Finished, Sump Pump, Windows, Space For Rooms
Interior
Hot Water Electric
Heating Central
Cooling Central A/C
Fireplace N
Heat Source Electric
Exterior
Water Access N
Accessibility None
Garage N
Building
Story 3
Foundation Other
Sewer Public Sewer
Water Public
Architectural Style Contemporary
Level or Stories 3
Additional Building Above Grade, Below Grade
New Construction N
Schools
School District Philadelphia City
Others
Senior Community No
Tax ID 057096150
Ownership Fee Simple
SqFt Source Assessor
Special Listing Condition Standard

"My job is to find and attract mastery-based agents to the office, protect the culture, and make sure everyone is happy! "



