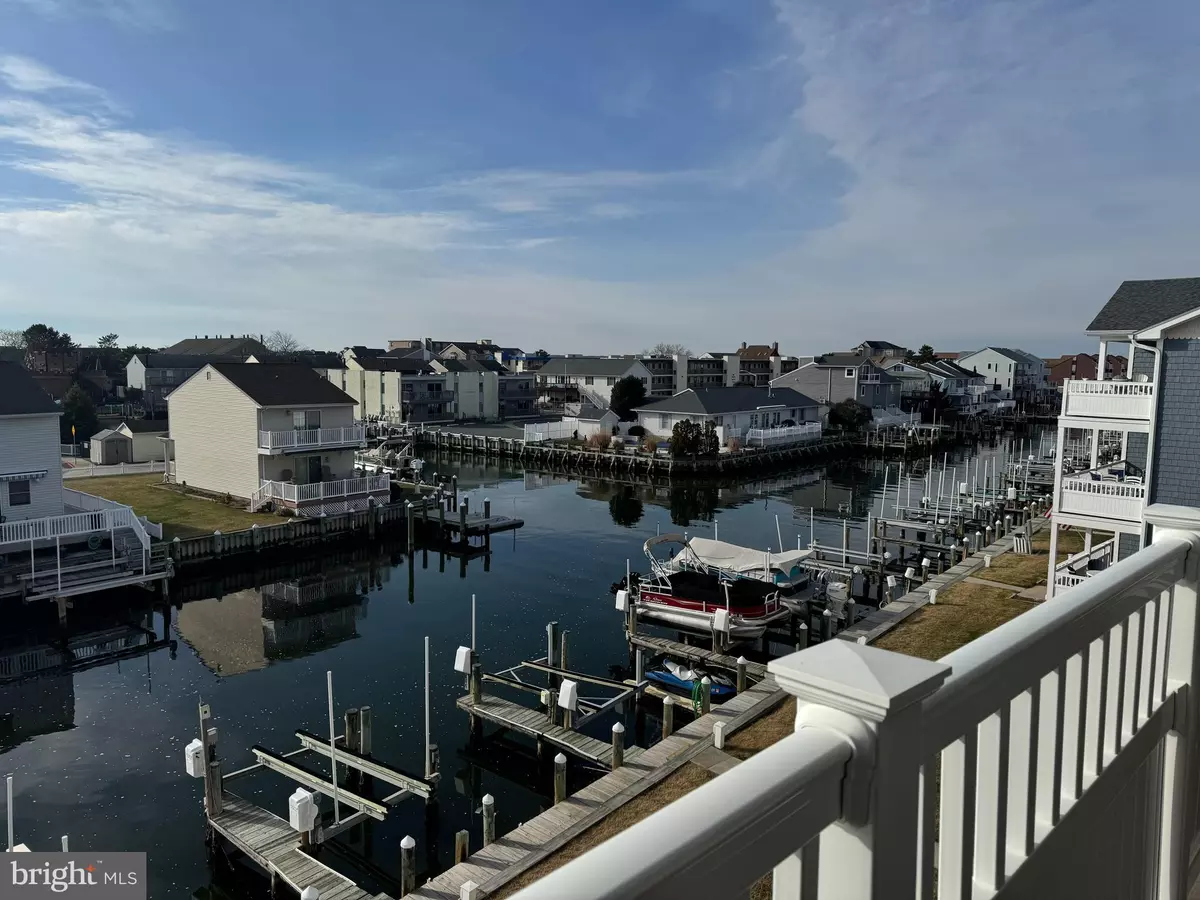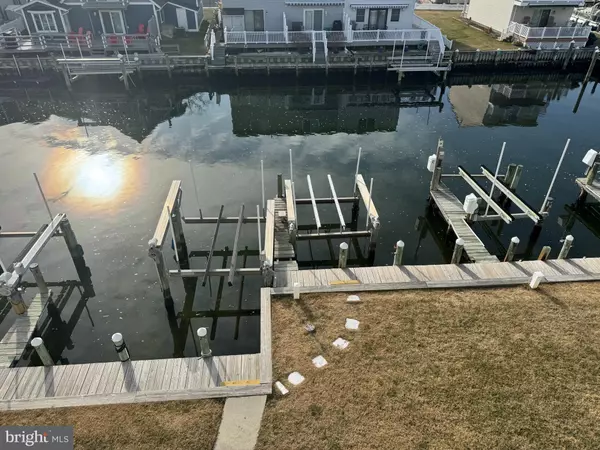2 Beds
3 Baths
1,133 SqFt
2 Beds
3 Baths
1,133 SqFt
Key Details
Property Type Condo
Sub Type Condo/Co-op
Listing Status Active
Purchase Type For Sale
Square Footage 1,133 sqft
Price per Sqft $427
Subdivision Harbour Club
MLS Listing ID MDWO2027678
Style Other
Bedrooms 2
Full Baths 2
Half Baths 1
Condo Fees $1,825/qua
HOA Fees $275/qua
HOA Y/N Y
Abv Grd Liv Area 1,133
Originating Board BRIGHT
Year Built 1992
Annual Tax Amount $3,892
Tax Year 2024
Property Description
A unique feature of this property is the separate entrance from the back deck, which leads directly to your deeded boat slip (#26) equipped with its own boat lift—a dream setup for boating enthusiasts. Heron Harbour community offers all the amenities you would ever want like an indoor heated pool, two outdoor pools, sauna, fitness center to name a few. Close to Northside Park and top restaurants.
Whether you're enjoying the spacious interior, relaxing on the decks, or heading out on the water, this condo is the perfect blend of comfort, style, and convenience. Don't miss your chance to make forever memories in OCMD. Professional pictures and video coming soon!
Location
State MD
County Worcester
Area Bayside Waterfront (84)
Zoning R
Rooms
Main Level Bedrooms 2
Interior
Interior Features Ceiling Fan(s), Window Treatments
Hot Water Electric
Heating Heat Pump - Electric BackUp
Cooling Central A/C
Fireplaces Number 1
Fireplaces Type Gas/Propane
Inclusions Fully Furnished
Equipment Dishwasher, Disposal, Dryer, Oven/Range - Electric, Refrigerator, Washer
Furnishings Yes
Fireplace Y
Window Features Insulated,Double Pane
Appliance Dishwasher, Disposal, Dryer, Oven/Range - Electric, Refrigerator, Washer
Heat Source Electric, Natural Gas
Laundry Dryer In Unit, Washer In Unit
Exterior
Utilities Available Cable TV
Amenities Available Exercise Room, Pool - Indoor, Pool - Outdoor, Tennis Courts, Pier/Dock, Club House
Waterfront Description Private Dock Site
Water Access Y
Water Access Desc Boat - Powered,Canoe/Kayak
View Canal, Water
Accessibility 2+ Access Exits
Garage N
Building
Lot Description Bulkheaded
Story 1
Unit Features Garden 1 - 4 Floors
Foundation Crawl Space
Sewer Public Sewer
Water Public
Architectural Style Other
Level or Stories 1
Additional Building Above Grade
New Construction N
Schools
School District Worcester County Public Schools
Others
Pets Allowed Y
HOA Fee Include Common Area Maintenance,Management,Health Club,Insurance,Pool(s),Reserve Funds,Lawn Maintenance,Sauna,Snow Removal,Recreation Facility
Senior Community No
Tax ID 341221
Ownership Condominium
Acceptable Financing Conventional
Listing Terms Conventional
Financing Conventional
Special Listing Condition Standard
Pets Allowed Case by Case Basis

"My job is to find and attract mastery-based agents to the office, protect the culture, and make sure everyone is happy! "




