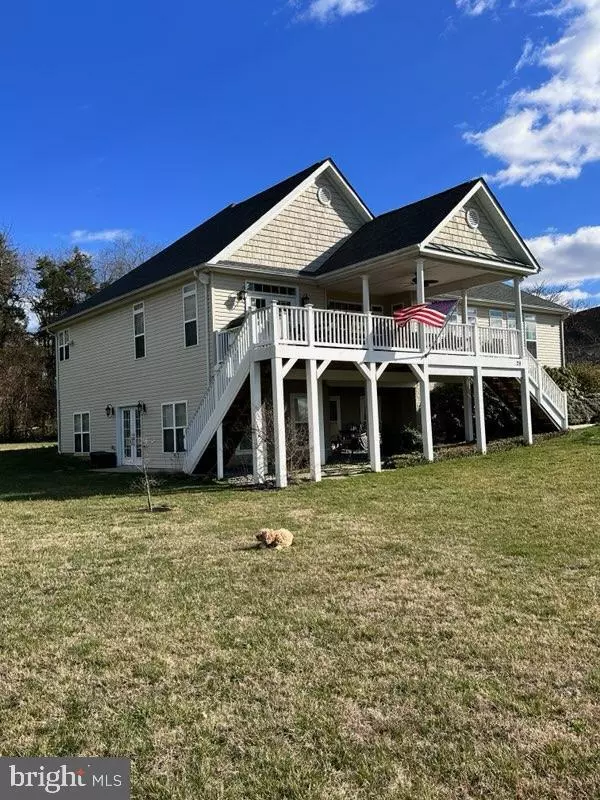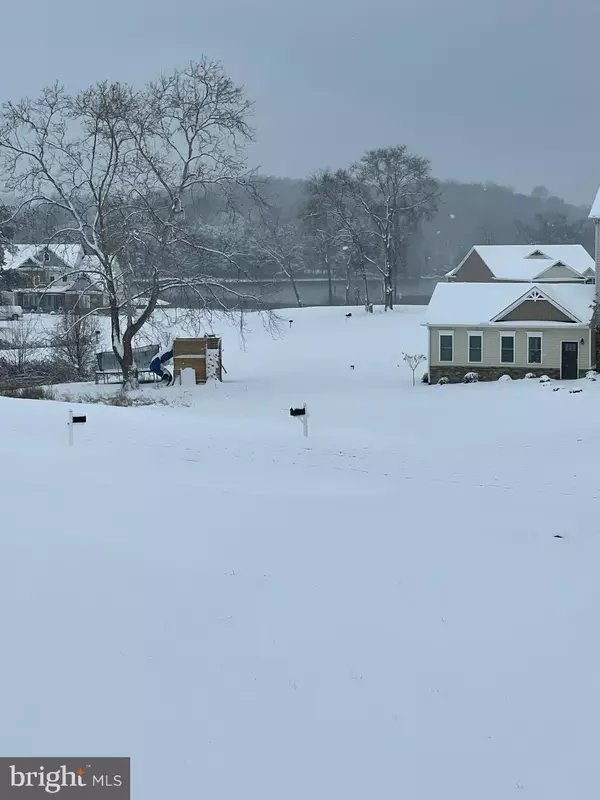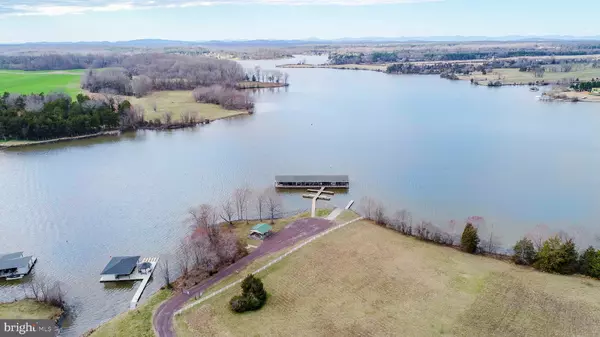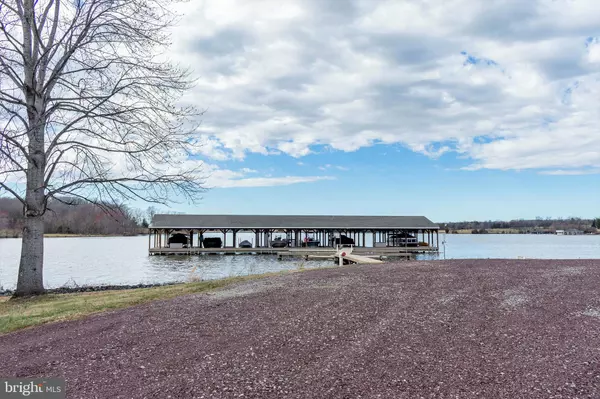4 Beds
3 Baths
2,869 SqFt
4 Beds
3 Baths
2,869 SqFt
Key Details
Property Type Single Family Home
Sub Type Detached
Listing Status Coming Soon
Purchase Type For Sale
Square Footage 2,869 sqft
Price per Sqft $277
Subdivision Long View Shores
MLS Listing ID VALA2007082
Style Contemporary
Bedrooms 4
Full Baths 2
Half Baths 1
HOA Fees $300/ann
HOA Y/N Y
Abv Grd Liv Area 1,862
Originating Board BRIGHT
Year Built 2009
Annual Tax Amount $3,258
Tax Year 2022
Lot Size 1.130 Acres
Acres 1.13
Property Description
The walkout basement is mostly finished and offers three large bedrooms, a full bath, and a versatile room with a wet bar, perfect for a media or recreation room. There is also 855 square feet of unfinished space, ideal for storage, a home gym, or additional recreational use. The oversized two-car garage provides plenty of storage and parking. The home also includes a brand-new tankless Rinnai water heater, and the roof and siding were replaced in 2016.
The property features a paved driveway and a level yard, making outdoor maintenance easy. Just a short walk away, the common area provides access to your deeded covered boat slip with lift. The location is unbeatable, offering high-speed internet and proximity to The Boardwalk, where you'll find Tim's Seafood Restaurant, Moo Thru, mini golf, and more. With easy access to Route 522 and Northern Virginia, this home is perfect for full-time living or a vacation getaway. Don't miss this exceptional opportunity – schedule your showing today!
Location
State VA
County Louisa
Zoning RR
Rooms
Other Rooms Living Room, Dining Room, Primary Bedroom, Sitting Room, Bedroom 2, Bedroom 3, Bedroom 4, Kitchen, Breakfast Room, Laundry, Recreation Room, Storage Room, Bathroom 1, Primary Bathroom, Half Bath
Basement Connecting Stairway, Full, Heated, Outside Entrance, Side Entrance, Walkout Level
Main Level Bedrooms 1
Interior
Interior Features Carpet, Ceiling Fan(s), Dining Area, Entry Level Bedroom, Floor Plan - Open, Formal/Separate Dining Room, Kitchen - Gourmet, Pantry, Primary Bath(s), Walk-in Closet(s), Wood Floors
Hot Water Instant Hot Water, Propane, Tankless
Heating Heat Pump(s)
Cooling Ceiling Fan(s), Central A/C, Heat Pump(s), Zoned
Flooring Carpet, Hardwood, Tile/Brick
Fireplaces Number 1
Fireplaces Type Gas/Propane
Inclusions Covered boat slip
Equipment Built-In Microwave, Dishwasher, Disposal, Dryer, Instant Hot Water, Oven - Self Cleaning, Oven - Single, Oven/Range - Electric, Refrigerator, Stainless Steel Appliances, Washer, Water Heater - Tankless
Furnishings No
Fireplace Y
Appliance Built-In Microwave, Dishwasher, Disposal, Dryer, Instant Hot Water, Oven - Self Cleaning, Oven - Single, Oven/Range - Electric, Refrigerator, Stainless Steel Appliances, Washer, Water Heater - Tankless
Heat Source Electric
Laundry Main Floor
Exterior
Exterior Feature Porch(es), Deck(s)
Parking Features Garage - Front Entry, Covered Parking, Garage Door Opener, Oversized
Garage Spaces 2.0
Amenities Available Boat Dock/Slip, Boat Ramp, Common Grounds, Picnic Area, Pier/Dock
Water Access Y
Water Access Desc Boat - Powered,Canoe/Kayak,Fishing Allowed,Personal Watercraft (PWC),Public Access,Swimming Allowed,Waterski/Wakeboard
View Lake
Roof Type Shingle
Accessibility Doors - Swing In
Porch Porch(es), Deck(s)
Attached Garage 2
Total Parking Spaces 2
Garage Y
Building
Lot Description Corner, Front Yard, Rear Yard
Story 2
Foundation Concrete Perimeter
Sewer On Site Septic
Water Well
Architectural Style Contemporary
Level or Stories 2
Additional Building Above Grade, Below Grade
Structure Type High,Dry Wall
New Construction N
Schools
School District Louisa County Public Schools
Others
Senior Community No
Tax ID 15 8 1
Ownership Fee Simple
SqFt Source Assessor
Horse Property N
Special Listing Condition Standard

"My job is to find and attract mastery-based agents to the office, protect the culture, and make sure everyone is happy! "







