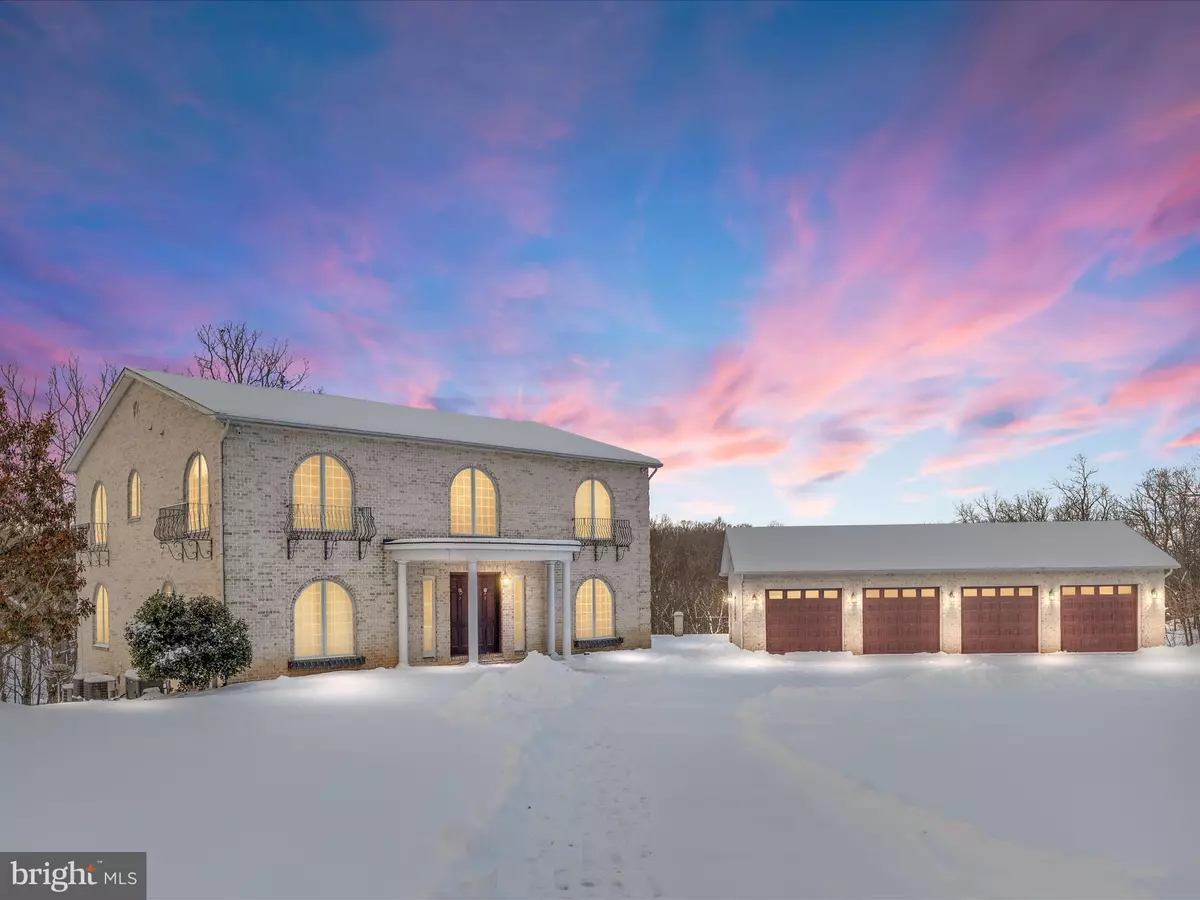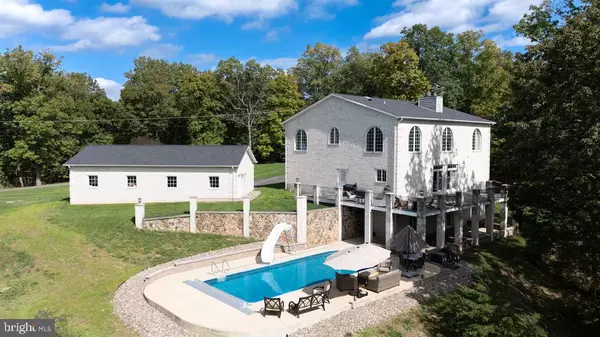7 Beds
5 Baths
6,600 SqFt
7 Beds
5 Baths
6,600 SqFt
Key Details
Property Type Single Family Home
Sub Type Detached
Listing Status Active
Purchase Type For Sale
Square Footage 6,600 sqft
Price per Sqft $227
Subdivision Hunting Ridge Forest
MLS Listing ID VAFV2023498
Style Contemporary
Bedrooms 7
Full Baths 4
Half Baths 1
HOA Y/N N
Abv Grd Liv Area 4,400
Originating Board BRIGHT
Year Built 2005
Annual Tax Amount $3,874
Tax Year 2022
Lot Size 6.570 Acres
Acres 6.57
Property Sub-Type Detached
Property Description
Location
State VA
County Frederick
Zoning RA
Rooms
Other Rooms Living Room, Dining Room, Primary Bedroom, Bedroom 3, Bedroom 4, Bedroom 5, Kitchen, Game Room, Family Room, Foyer, Exercise Room, Laundry, Other
Basement Connecting Stairway, Outside Entrance, Rear Entrance, Daylight, Full, Fully Finished
Main Level Bedrooms 1
Interior
Interior Features Attic, Dining Area
Hot Water Bottled Gas, Instant Hot Water
Heating Forced Air
Cooling Heat Pump(s)
Fireplaces Number 4
Fireplace Y
Heat Source Propane - Owned
Exterior
Parking Features Garage - Front Entry, Additional Storage Area, Garage Door Opener, Oversized
Garage Spaces 10.0
Pool In Ground, Vinyl, Fenced
Water Access N
Accessibility None
Total Parking Spaces 10
Garage Y
Building
Story 3
Foundation Concrete Perimeter
Sewer On Site Septic
Water Well
Architectural Style Contemporary
Level or Stories 3
Additional Building Above Grade, Below Grade
New Construction N
Schools
Elementary Schools Apple Pie Ridge
Middle Schools Frederick County
High Schools James Wood
School District Frederick County Public Schools
Others
Senior Community No
Tax ID 30 6 1
Ownership Fee Simple
SqFt Source Assessor
Special Listing Condition Standard
Virtual Tour https://youtu.be/F0JFeNRAODM

"My job is to find and attract mastery-based agents to the office, protect the culture, and make sure everyone is happy! "







