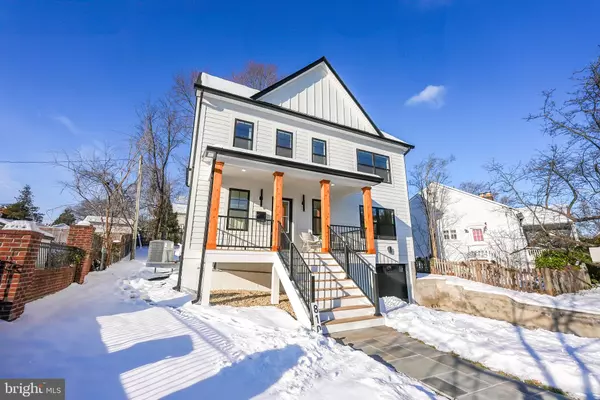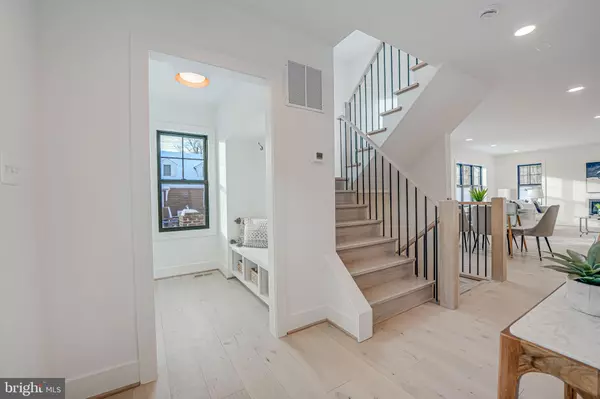6 Beds
6 Baths
3,711 SqFt
6 Beds
6 Baths
3,711 SqFt
Key Details
Property Type Single Family Home
Sub Type Detached
Listing Status Pending
Purchase Type For Sale
Square Footage 3,711 sqft
Price per Sqft $491
Subdivision Bluemont
MLS Listing ID VAAR2051482
Style Craftsman,Colonial
Bedrooms 6
Full Baths 6
HOA Y/N N
Abv Grd Liv Area 2,883
Originating Board BRIGHT
Year Built 1939
Annual Tax Amount $8,552
Tax Year 2024
Lot Size 5,835 Sqft
Acres 0.13
Property Description
Discover a newly expanded 4 level gem, where exceptional design and artisanship shine on a beautiful lot and walking distance to Ballston Quarter. With over 3,700 square feet of luxurious living space, this home features elegant Hardie Plank siding ,black exterior trim Andersen windows throughout, and a charming metal roof over the expansive White Oak TimberTech front porch. Inside, enjoy six spacious bedrooms, each with en suite bathrooms, newly installed 8inch white oak floors throughout, a modern gas fireplace, and a fully finished walk-out basement with a wet bar. The gourmet kitchen is a chef's dream, boasting designer cabinetry, quartz countertops, and high-end Thor stainless steel appliances. Benefit from superior energy efficiency with comprehensive insulation, Low-E windows, dual zoned HVAC, High efficiency 75 gallon gas water heater, and durable 30 year architectural shingle. Situated in the desirable Bluemont neighborhood and sought after schools, this home offers the ideal blend of suburban charm and urban convenience, with walkable access to the Ballston Metro, parks, dining, and shopping at Ballston Quarter. Experience unparalleled comfort and community living in this exceptional home.
Location
State VA
County Arlington
Zoning R-5
Rooms
Basement Fully Finished
Main Level Bedrooms 1
Interior
Interior Features Bathroom - Walk-In Shower, Entry Level Bedroom, Floor Plan - Open, Kitchen - Gourmet, Kitchen - Island, Pantry, Primary Bath(s), Recessed Lighting, Upgraded Countertops, Walk-in Closet(s), Wood Floors, Wet/Dry Bar, Combination Dining/Living, Family Room Off Kitchen
Hot Water Natural Gas
Heating Forced Air
Cooling Central A/C
Flooring Wood, Ceramic Tile, Luxury Vinyl Plank
Fireplaces Number 1
Fireplaces Type Fireplace - Glass Doors, Gas/Propane
Equipment Built-In Microwave, Commercial Range, Disposal, Dryer - Electric, Dryer - Front Loading, Energy Efficient Appliances, Dishwasher, Exhaust Fan, Icemaker, Oven/Range - Gas, Range Hood, Refrigerator, Six Burner Stove, Stainless Steel Appliances, Washer - Front Loading, Water Heater - High-Efficiency
Furnishings No
Fireplace Y
Window Features Low-E,Screens
Appliance Built-In Microwave, Commercial Range, Disposal, Dryer - Electric, Dryer - Front Loading, Energy Efficient Appliances, Dishwasher, Exhaust Fan, Icemaker, Oven/Range - Gas, Range Hood, Refrigerator, Six Burner Stove, Stainless Steel Appliances, Washer - Front Loading, Water Heater - High-Efficiency
Heat Source Natural Gas
Laundry Upper Floor
Exterior
Exterior Feature Patio(s), Porch(es)
Parking Features Additional Storage Area, Garage - Front Entry
Garage Spaces 4.0
Utilities Available Natural Gas Available
Water Access N
View Garden/Lawn, City
Roof Type Architectural Shingle,Metal
Accessibility None
Porch Patio(s), Porch(es)
Attached Garage 1
Total Parking Spaces 4
Garage Y
Building
Story 4
Foundation Slab
Sewer Public Sewer
Water Public
Architectural Style Craftsman, Colonial
Level or Stories 4
Additional Building Above Grade, Below Grade
Structure Type 9'+ Ceilings
New Construction N
Schools
Elementary Schools Ashlawn
Middle Schools Swanson
High Schools Washington-Liberty
School District Arlington County Public Schools
Others
Senior Community No
Tax ID 14-058-009
Ownership Fee Simple
SqFt Source Assessor
Security Features Smoke Detector,Main Entrance Lock,Carbon Monoxide Detector(s)
Acceptable Financing Conventional, FHA, VA, Other, Cash
Listing Terms Conventional, FHA, VA, Other, Cash
Financing Conventional,FHA,VA,Other,Cash
Special Listing Condition Standard

"My job is to find and attract mastery-based agents to the office, protect the culture, and make sure everyone is happy! "







