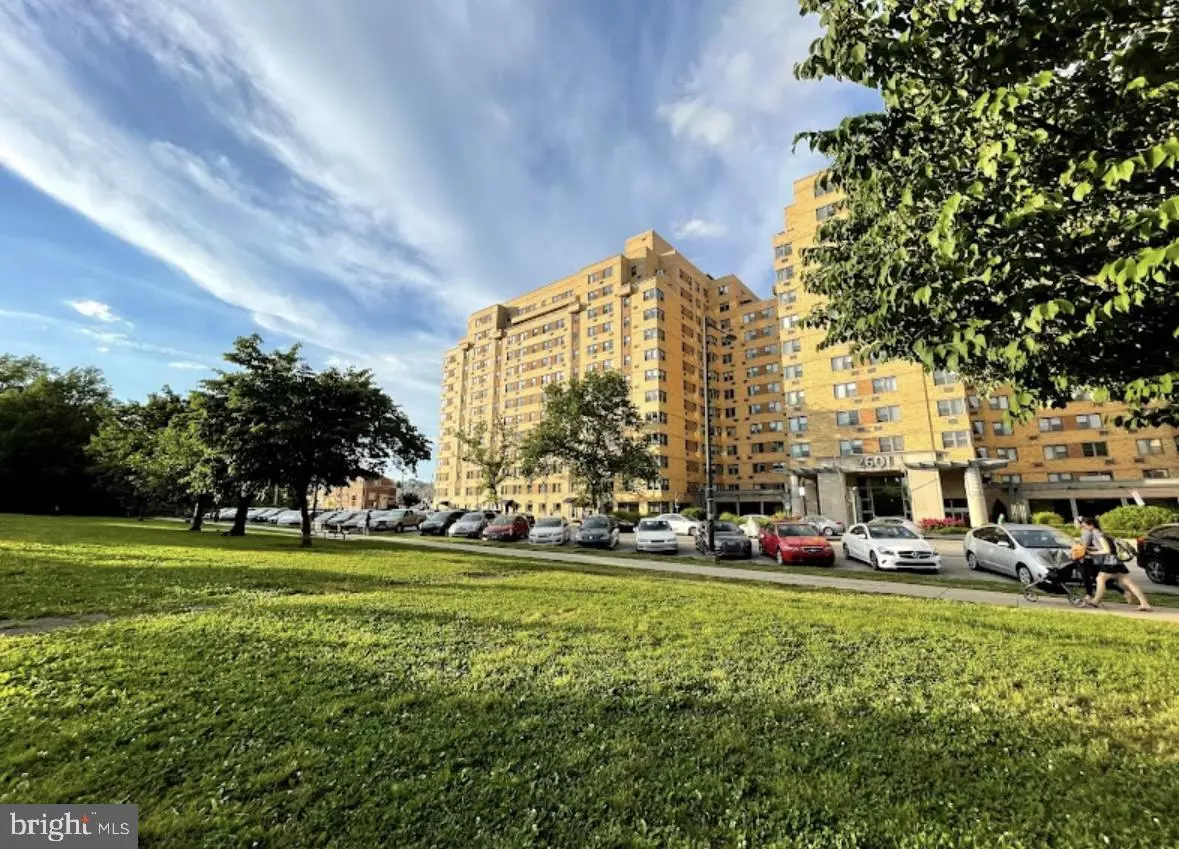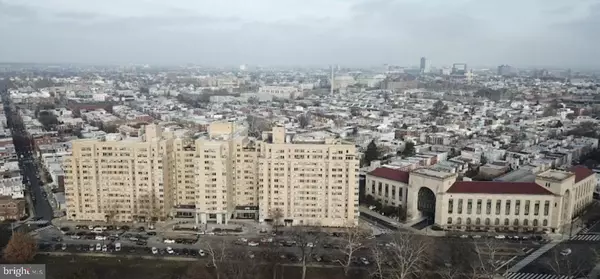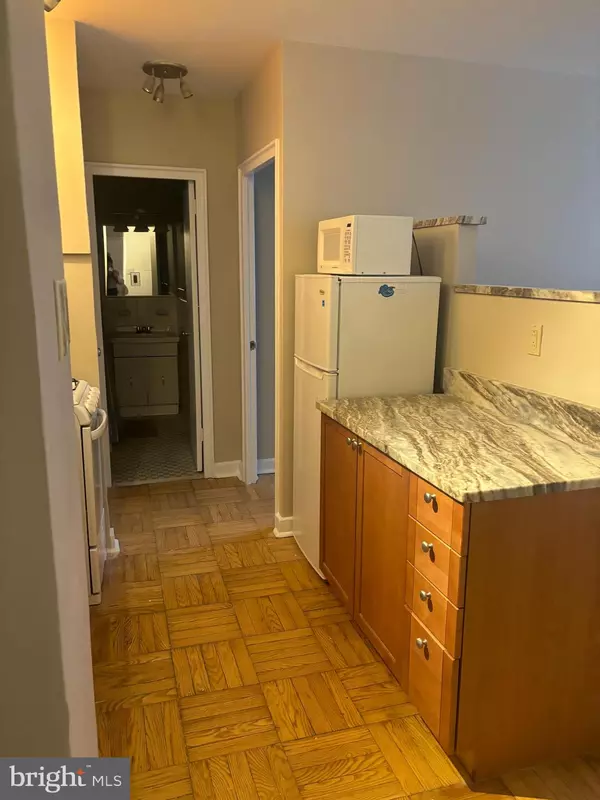1 Bed
1 Bath
589 SqFt
1 Bed
1 Bath
589 SqFt
Key Details
Property Type Condo
Sub Type Condo/Co-op
Listing Status Active
Purchase Type For Sale
Square Footage 589 sqft
Price per Sqft $276
Subdivision Fairmount
MLS Listing ID PAPH2427958
Style Unit/Flat
Bedrooms 1
Full Baths 1
Condo Fees $574/mo
HOA Y/N N
Abv Grd Liv Area 589
Originating Board BRIGHT
Year Built 1950
Annual Tax Amount $1,941
Tax Year 2024
Lot Dimensions 0.00 x 0.00
Property Description
Welcome to 2601 Pennsylvania Avenue, a beautifully maintained building located in the heart of Philadelphia's vibrant Art Museum District. This stunning residence offers a perfect blend of historic charm and modern convenience.
Key Features:
Spacious Layout: Enjoy an open floor plan with ample natural light and thoughtfully designed living spaces.
Updated Kitchen: Featuring sleek countertops, stainless steel appliances, and plenty of cabinet storage.
Comfortable Bedrooms: Generously sized bedrooms with large closets for all your storage needs.
Amenities Galore: Building amenities include a fitness center, 24-hour concierge, and a rooftop deck with breathtaking city views.
Prime Location: Steps away from the Philadelphia Museum of Art, Fairmount Park, and an array of cafes, shops, and restaurants. Convenient access to Center City and public transportation.
This home is ideal for those seeking a dynamic lifestyle in one of Philadelphia's most desirable neighborhoods. Don't miss this opportunity to make 2601 Pennsylvania Avenue your new address!
Schedule your private showing today!
Location
State PA
County Philadelphia
Area 19130 (19130)
Zoning RMX3
Rooms
Main Level Bedrooms 1
Interior
Interior Features Upgraded Countertops
Hot Water Other
Cooling Central A/C
Equipment Stove, Microwave
Furnishings No
Fireplace N
Appliance Stove, Microwave
Heat Source Natural Gas
Exterior
Amenities Available Convenience Store, Fitness Center, Other, Elevator, Transportation Service
Water Access N
Roof Type Concrete
Accessibility None
Garage N
Building
Story 1
Unit Features Hi-Rise 9+ Floors
Sewer Other
Water Public
Architectural Style Unit/Flat
Level or Stories 1
Additional Building Above Grade, Below Grade
New Construction N
Schools
School District Philadelphia City
Others
Pets Allowed Y
HOA Fee Include Health Club,Recreation Facility
Senior Community No
Tax ID 888073142
Ownership Fee Simple
SqFt Source Assessor
Acceptable Financing Cash, Conventional, FHA, VA
Listing Terms Cash, Conventional, FHA, VA
Financing Cash,Conventional,FHA,VA
Special Listing Condition Standard
Pets Allowed Case by Case Basis

"My job is to find and attract mastery-based agents to the office, protect the culture, and make sure everyone is happy! "




