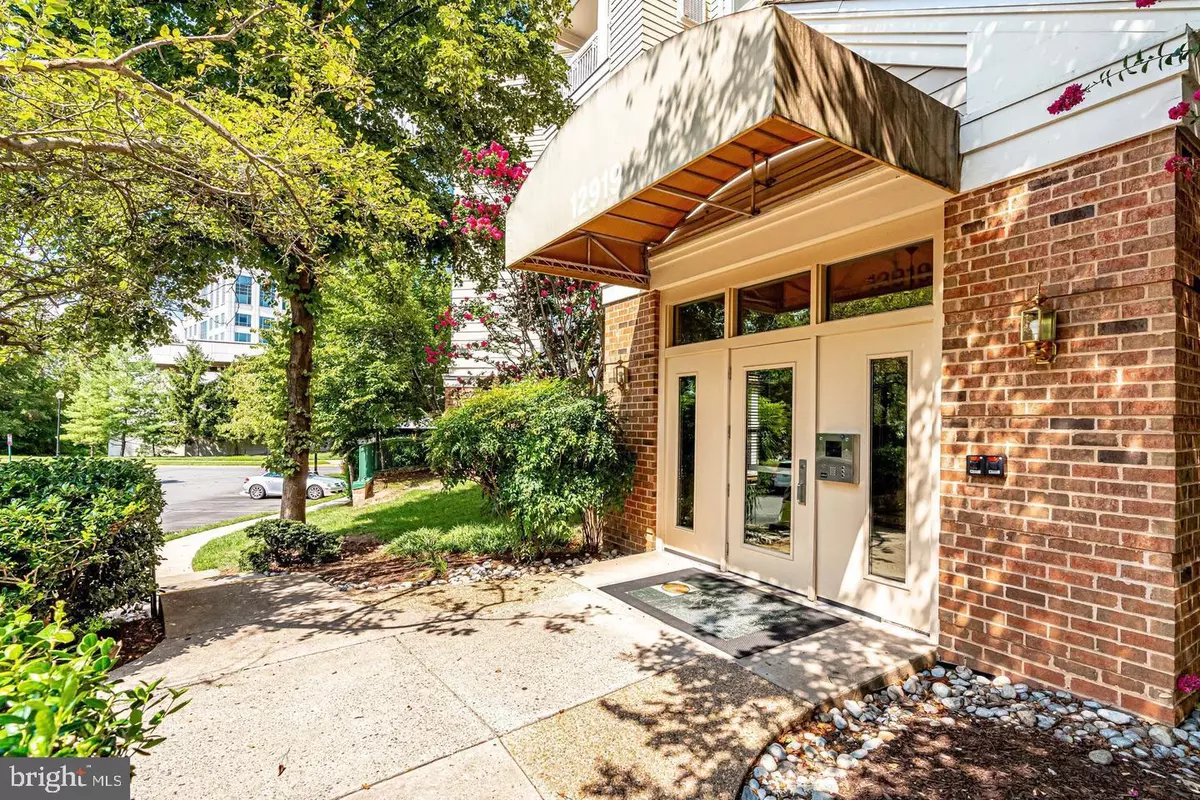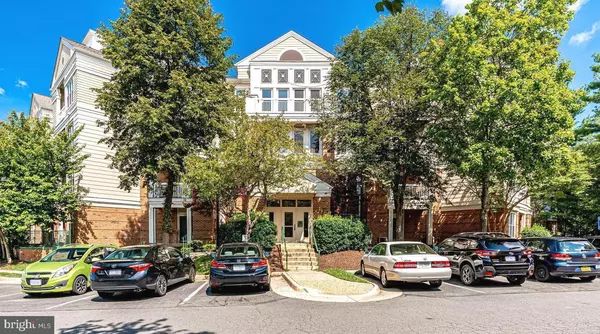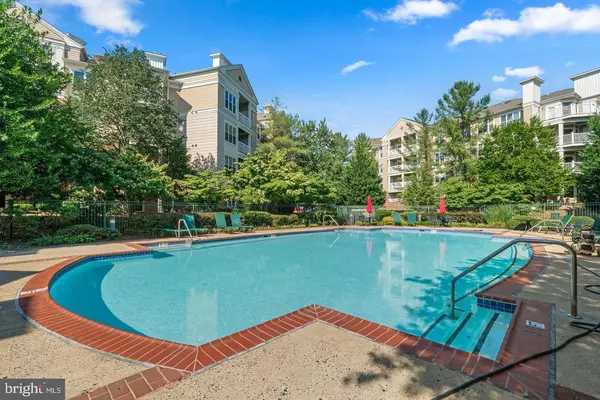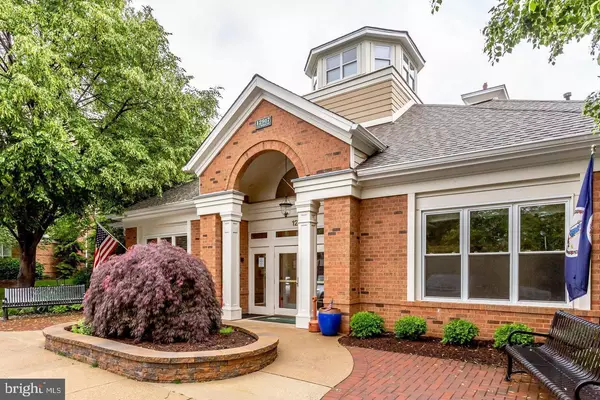2 Beds
2 Baths
1,140 SqFt
2 Beds
2 Baths
1,140 SqFt
Key Details
Property Type Condo
Sub Type Condo/Co-op
Listing Status Coming Soon
Purchase Type For Sale
Square Footage 1,140 sqft
Price per Sqft $315
Subdivision Worldgate Condo
MLS Listing ID VAFX2214576
Style Contemporary
Bedrooms 2
Full Baths 2
Condo Fees $296/mo
HOA Y/N N
Abv Grd Liv Area 1,140
Originating Board BRIGHT
Year Built 1993
Annual Tax Amount $4,544
Tax Year 2024
Property Description
The sunlit living and dining area is adorned with crown molding and a cozy gas fireplace, seamlessly opening to a private patio overlooking the courtyard and just a short stroll to the clubhouse. The kitchen impresses with gas cooking, ample counter space, and a functional layout perfect for everyday living and entertaining.
Designed with privacy in mind, the split-bedroom layout offers a spacious primary suite with a large walk-in closet, while the generously sized second bedroom also features its own walk-in closet.
Worldgate boasts exceptional amenities, including a community pool, a clubhouse with an exercise room, and a pet-friendly policy allowing two pets per home (combined weight limit of 90 pounds, please verify with the association). Outdoor lovers will appreciate the nearby 0.8-mile trail leading to Chandon Dog Park and tennis courts.
Ideally situated less than a mile from the Herndon Silver Line Metro, this community offers easy access to Dulles Airport, the Dulles Access Road, restaurants, grocery stores, parks, and entertainment options such as a nearby movie theater.
This charming condo combines comfort, convenience, and community. Don't miss the opportunity to make it yours—schedule your tour today!
Location
State VA
County Fairfax
Zoning 897
Rooms
Other Rooms Living Room, Dining Room, Primary Bedroom, Bedroom 2, Kitchen
Main Level Bedrooms 2
Interior
Interior Features Breakfast Area, Combination Dining/Living, Built-Ins, Window Treatments, Entry Level Bedroom, Wood Floors, Floor Plan - Open
Hot Water Natural Gas
Heating Forced Air
Cooling Ceiling Fan(s), Central A/C
Fireplaces Number 1
Equipment Dishwasher, Disposal, Dryer, Exhaust Fan, Icemaker, Oven/Range - Gas, Refrigerator, Washer
Fireplace Y
Appliance Dishwasher, Disposal, Dryer, Exhaust Fan, Icemaker, Oven/Range - Gas, Refrigerator, Washer
Heat Source Natural Gas
Exterior
Exterior Feature Patio(s)
Utilities Available Cable TV Available
Amenities Available Elevator, Exercise Room, Pool - Outdoor, Recreational Center, Common Grounds
Water Access N
View Trees/Woods
Accessibility Other, Ramp - Main Level
Porch Patio(s)
Garage N
Building
Story 1
Unit Features Garden 1 - 4 Floors
Sewer Public Sewer
Water Public
Architectural Style Contemporary
Level or Stories 1
Additional Building Above Grade, Below Grade
New Construction N
Schools
School District Fairfax County Public Schools
Others
Pets Allowed Y
HOA Fee Include Ext Bldg Maint,Management,Insurance,Pool(s),Recreation Facility,Reserve Funds,Snow Removal,Trash
Senior Community No
Tax ID 0164 14020114
Ownership Condominium
Special Listing Condition Standard
Pets Allowed Cats OK, Dogs OK, Number Limit

"My job is to find and attract mastery-based agents to the office, protect the culture, and make sure everyone is happy! "







