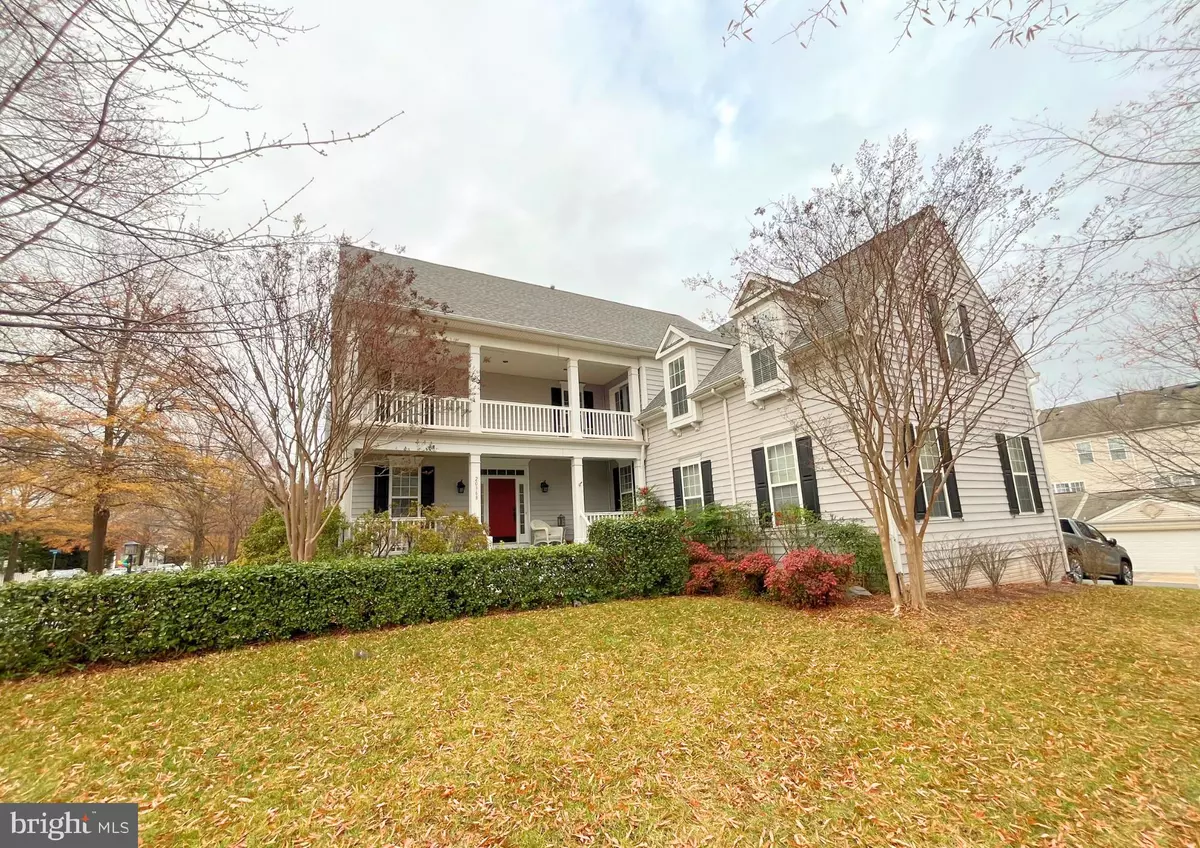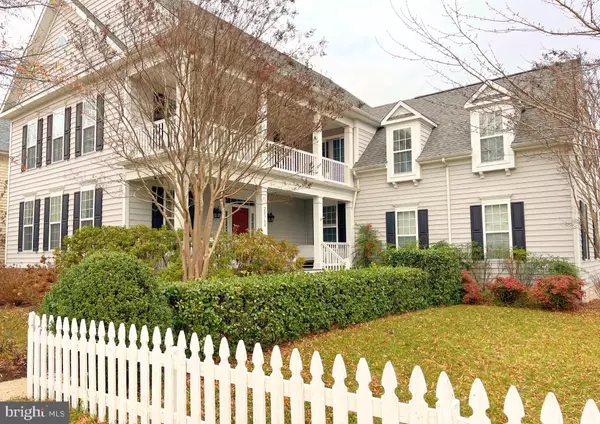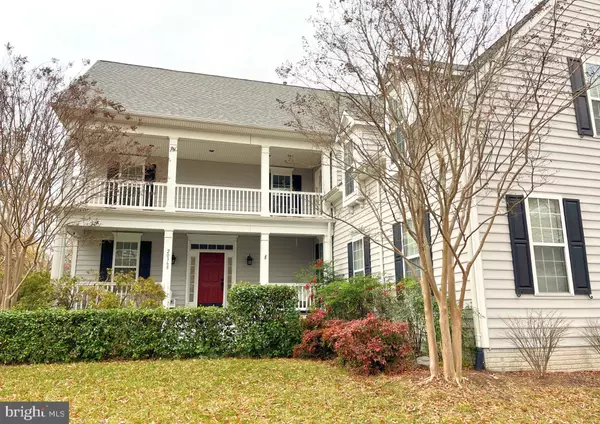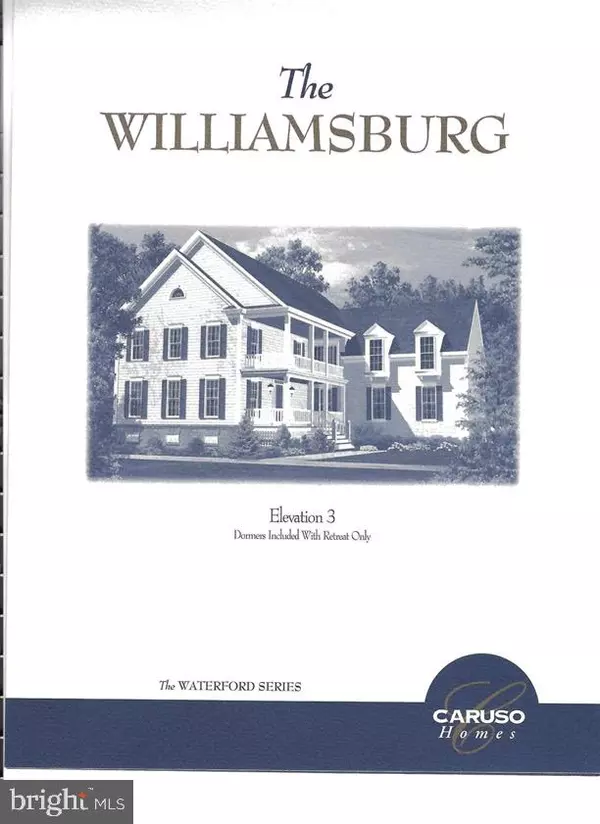
5 Beds
4 Baths
4,407 SqFt
5 Beds
4 Baths
4,407 SqFt
Key Details
Property Type Single Family Home
Sub Type Detached
Listing Status Coming Soon
Purchase Type For Sale
Square Footage 4,407 sqft
Price per Sqft $248
Subdivision Belmont Greene
MLS Listing ID VALO2085502
Style Colonial
Bedrooms 5
Full Baths 3
Half Baths 1
HOA Fees $137/mo
HOA Y/N Y
Abv Grd Liv Area 3,232
Originating Board BRIGHT
Year Built 2002
Annual Tax Amount $7,846
Tax Year 2024
Lot Size 7,841 Sqft
Acres 0.18
Property Description
Discover the perfect blend of timeless charm and modern convenience in Belmont Greene, a neighborhood that offers the character of a bygone era alongside all the amenities you need for today's lifestyle. Ideally situated, this community is close to shops, restaurants, entertainment, fitness centers, golf courses, wineries, and breweries, making it a hub for leisure and recreation. Just a short drive away, the Town of Leesburg provides the quaint appeal of a historic small town, while Washington D.C. offers world-class dining, shopping, museums, theaters, and countless cultural experiences. With convenient access to main roads, commuting to Chantilly and D.C. is seamless, and for those who travel frequently, Dulles International and Reagan National Airports are just a quick trip away. Belmont Greene isn't just a neighborhood—it's a place to experience the best of both worlds.
Location
State VA
County Loudoun
Zoning PDH3
Direction South
Rooms
Other Rooms Living Room, Dining Room, Primary Bedroom, Bedroom 2, Bedroom 3, Bedroom 4, Bedroom 5, Kitchen, Family Room, Foyer, Laundry, Office, Recreation Room, Bonus Room, Primary Bathroom, Full Bath, Half Bath
Basement Fully Finished, Walkout Stairs, Connecting Stairway
Interior
Interior Features Pantry, Carpet, Floor Plan - Open, Formal/Separate Dining Room, Kitchen - Island, Recessed Lighting
Hot Water Natural Gas
Heating Central
Cooling Central A/C
Fireplaces Number 1
Fireplaces Type Gas/Propane, Mantel(s)
Equipment Built-In Microwave, Cooktop, Disposal, Dishwasher, Dryer, Icemaker, Oven - Wall, Refrigerator, Washer, Water Heater
Fireplace Y
Appliance Built-In Microwave, Cooktop, Disposal, Dishwasher, Dryer, Icemaker, Oven - Wall, Refrigerator, Washer, Water Heater
Heat Source Natural Gas
Exterior
Exterior Feature Deck(s), Porch(es)
Parking Features Garage - Side Entry
Garage Spaces 4.0
Fence Fully
Amenities Available Pool - Outdoor, Tennis Courts, Tot Lots/Playground
Water Access N
Accessibility None
Porch Deck(s), Porch(es)
Attached Garage 2
Total Parking Spaces 4
Garage Y
Building
Story 3
Foundation Concrete Perimeter
Sewer Public Sewer
Water Public
Architectural Style Colonial
Level or Stories 3
Additional Building Above Grade, Below Grade
New Construction N
Schools
Elementary Schools Belmont Station
Middle Schools Trailside
High Schools Stone Bridge
School District Loudoun County Public Schools
Others
Pets Allowed Y
Senior Community No
Tax ID 152106623000
Ownership Fee Simple
SqFt Source Assessor
Acceptable Financing Cash, Conventional, FHA, VA
Listing Terms Cash, Conventional, FHA, VA
Financing Cash,Conventional,FHA,VA
Special Listing Condition Standard
Pets Allowed No Pet Restrictions


"My job is to find and attract mastery-based agents to the office, protect the culture, and make sure everyone is happy! "







