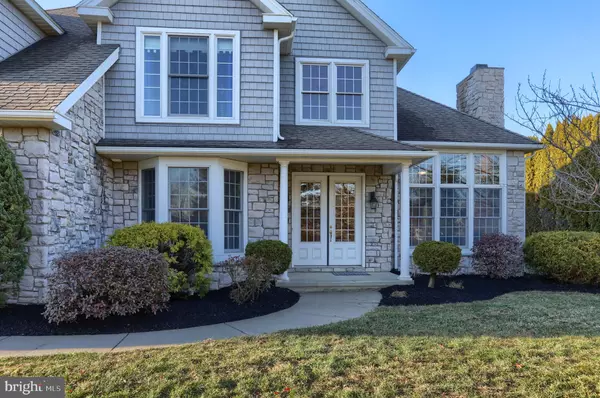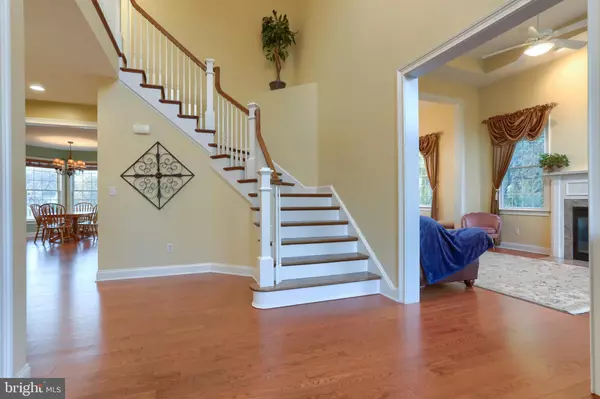5 Beds
4 Baths
3,476 SqFt
5 Beds
4 Baths
3,476 SqFt
Key Details
Property Type Single Family Home
Sub Type Detached
Listing Status Coming Soon
Purchase Type For Sale
Square Footage 3,476 sqft
Price per Sqft $205
Subdivision Country Club View
MLS Listing ID PALN2018084
Style Traditional
Bedrooms 5
Full Baths 4
HOA Y/N N
Abv Grd Liv Area 3,476
Originating Board BRIGHT
Year Built 2005
Annual Tax Amount $9,903
Tax Year 2024
Lot Size 0.740 Acres
Acres 0.74
Property Description
Location
State PA
County Lebanon
Area North Cornwall Twp (13226)
Zoning RESIDENTIAL
Rooms
Other Rooms Living Room, Dining Room, Primary Bedroom, Bedroom 2, Bedroom 3, Bedroom 4, Kitchen, Family Room, Foyer, Breakfast Room, Laundry, Office, Primary Bathroom, Full Bath, Additional Bedroom
Basement Full, Interior Access, Outside Entrance
Main Level Bedrooms 1
Interior
Interior Features Breakfast Area, Built-Ins, Ceiling Fan(s), Curved Staircase, Entry Level Bedroom, Family Room Off Kitchen, Floor Plan - Open, Formal/Separate Dining Room, Kitchen - Gourmet, Kitchen - Island, Recessed Lighting, Water Treat System
Hot Water Natural Gas
Heating Forced Air
Cooling Central A/C
Flooring Hardwood, Ceramic Tile
Fireplaces Number 2
Fireplaces Type Gas/Propane, Mantel(s), Marble
Equipment Oven - Wall, Microwave, Dishwasher, Disposal, Surface Unit, Stainless Steel Appliances, Water Conditioner - Owned
Fireplace Y
Window Features Double Pane,Skylights
Appliance Oven - Wall, Microwave, Dishwasher, Disposal, Surface Unit, Stainless Steel Appliances, Water Conditioner - Owned
Heat Source Natural Gas
Laundry Main Floor
Exterior
Exterior Feature Deck(s)
Parking Features Garage - Side Entry, Additional Storage Area, Inside Access, Oversized
Garage Spaces 3.0
Water Access N
Roof Type Composite
Accessibility 2+ Access Exits
Porch Deck(s)
Attached Garage 3
Total Parking Spaces 3
Garage Y
Building
Lot Description Level
Story 2
Foundation Active Radon Mitigation
Sewer Public Sewer
Water Private, Well
Architectural Style Traditional
Level or Stories 2
Additional Building Above Grade, Below Grade
Structure Type 9'+ Ceilings,2 Story Ceilings,Tray Ceilings
New Construction N
Schools
Middle Schools Cedar Crest
High Schools Cedar Crest
School District Cornwall-Lebanon
Others
Senior Community No
Tax ID 26-2323998-362336-0000
Ownership Fee Simple
SqFt Source Assessor
Acceptable Financing Conventional, Cash
Listing Terms Conventional, Cash
Financing Conventional,Cash
Special Listing Condition Standard

"My job is to find and attract mastery-based agents to the office, protect the culture, and make sure everyone is happy! "







