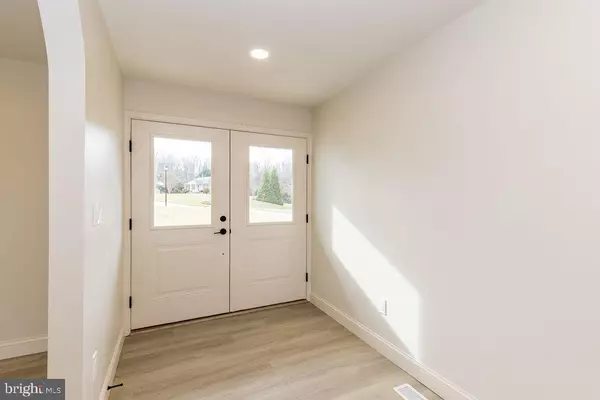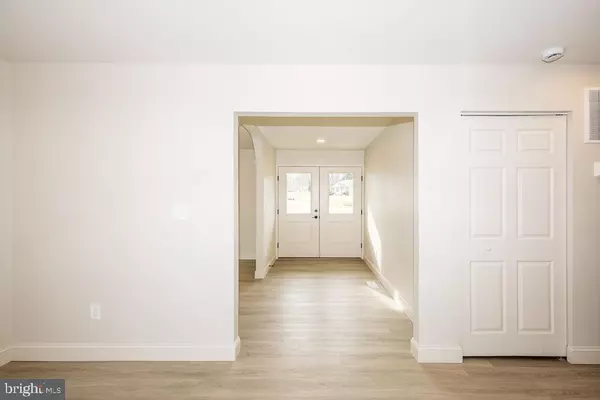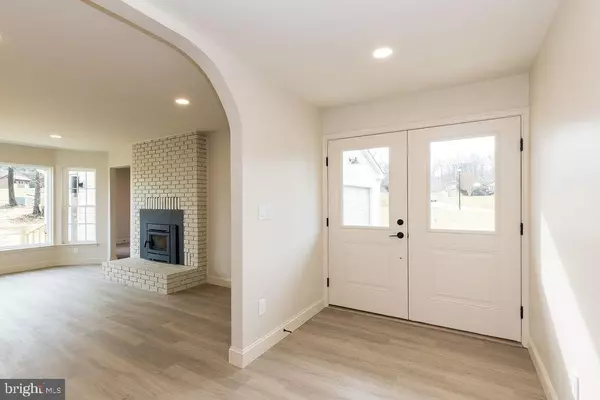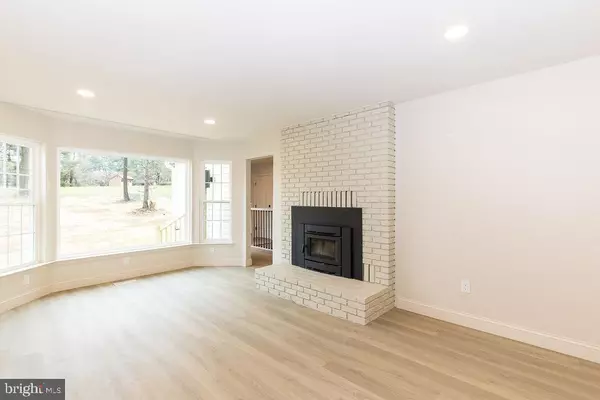3 Beds
3 Baths
1,656 SqFt
3 Beds
3 Baths
1,656 SqFt
Key Details
Property Type Single Family Home
Sub Type Detached
Listing Status Pending
Purchase Type For Sale
Square Footage 1,656 sqft
Price per Sqft $332
Subdivision Susquehanna River Hills
MLS Listing ID MDHR2038434
Style Ranch/Rambler
Bedrooms 3
Full Baths 3
HOA Y/N N
Abv Grd Liv Area 1,656
Originating Board BRIGHT
Year Built 1972
Annual Tax Amount $2,595
Tax Year 2024
Lot Size 0.800 Acres
Acres 0.8
Property Description
As you arrive, you'll be welcomed by a double-door entrance, a charming front porch, and an attached 2-car garage. Step inside to a bright, sunlit foyer that flows into a massive living room with a picture window and recessed lighting, with an additional area that offers flexible space for a dining, sitting, or breakfast area. The completely updated kitchen is a showstopper, featuring quartz countertops, stainless steel appliances, sleek cabinetry, and a bar seating area. It even connects to a cozy bonus room with a wood-burning fireplace—perfect for a dining or family room.
The main floor also boasts two spacious bedrooms with ceiling fans, a stunning hall bathroom, and an incredible primary suite. The primary bedroom includes a walk-in closet and an en-suite bathroom straight out of a magazine, with a tiled shower, glass doors, and elegant fixtures.
But there's more! The lower level is like a home within a home, offering a massive rec room, bonus spaces for an office or craft room, a full bathroom, and plenty of storage. The possibilities are endless!
This property is truly move-in ready, blending timeless charm with modern comfort. Don't miss your chance to call this dream home yours—it won't last long!
Location
State MD
County Harford
Zoning RR
Rooms
Basement Partially Finished
Main Level Bedrooms 3
Interior
Interior Features Breakfast Area, Ceiling Fan(s), Dining Area, Entry Level Bedroom, Primary Bath(s), Recessed Lighting, Upgraded Countertops, Walk-in Closet(s)
Hot Water Bottled Gas
Heating Heat Pump(s)
Cooling Central A/C
Fireplaces Number 1
Fireplaces Type Wood
Equipment Built-In Microwave, Dishwasher, Dryer, Extra Refrigerator/Freezer, Microwave, Oven/Range - Gas, Refrigerator, Stainless Steel Appliances, Washer
Fireplace Y
Appliance Built-In Microwave, Dishwasher, Dryer, Extra Refrigerator/Freezer, Microwave, Oven/Range - Gas, Refrigerator, Stainless Steel Appliances, Washer
Heat Source Electric
Laundry Main Floor
Exterior
Parking Features Garage - Side Entry, Garage Door Opener
Garage Spaces 2.0
Water Access N
Accessibility None
Attached Garage 2
Total Parking Spaces 2
Garage Y
Building
Story 2
Foundation Block
Sewer On Site Septic
Water Well
Architectural Style Ranch/Rambler
Level or Stories 2
Additional Building Above Grade, Below Grade
New Construction N
Schools
School District Harford County Public Schools
Others
Senior Community No
Tax ID 1302040565
Ownership Fee Simple
SqFt Source Assessor
Special Listing Condition Standard

"My job is to find and attract mastery-based agents to the office, protect the culture, and make sure everyone is happy! "







