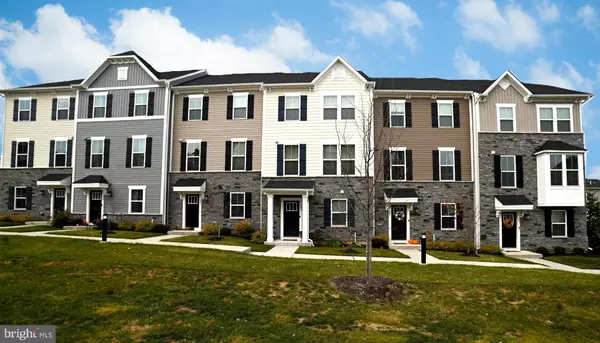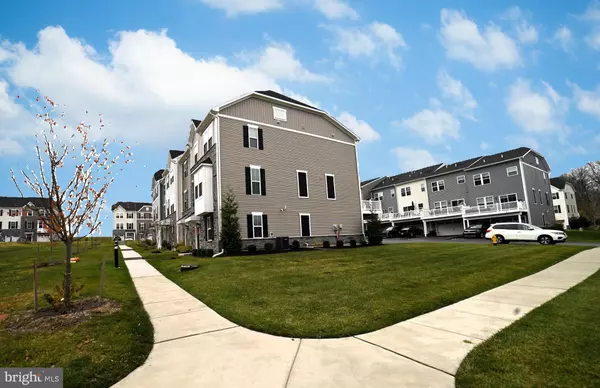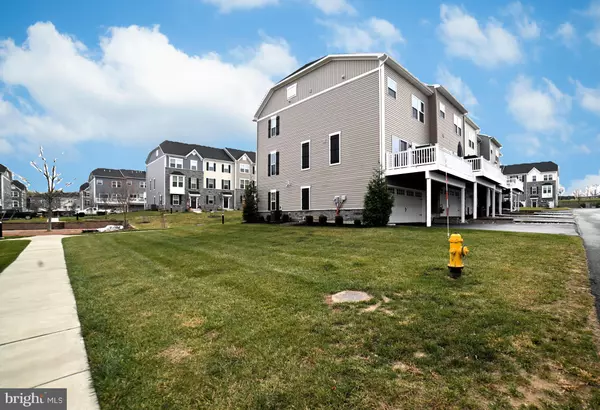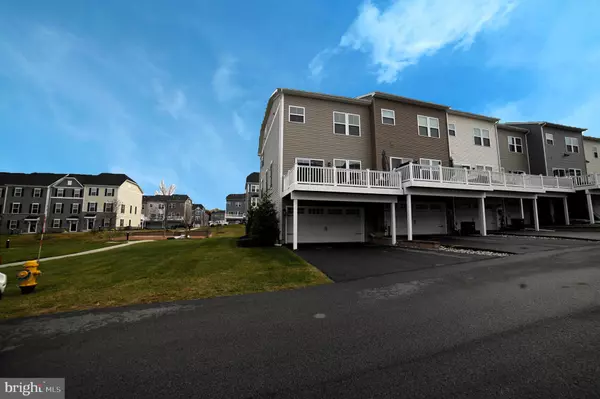3 Beds
3 Baths
2,026 SqFt
3 Beds
3 Baths
2,026 SqFt
Key Details
Property Type Townhouse
Sub Type End of Row/Townhouse
Listing Status Active
Purchase Type For Sale
Square Footage 2,026 sqft
Price per Sqft $249
Subdivision Mapleview
MLS Listing ID PACT2088310
Style Side-by-Side
Bedrooms 3
Full Baths 2
Half Baths 1
HOA Fees $120/mo
HOA Y/N Y
Abv Grd Liv Area 1,696
Originating Board BRIGHT
Year Built 2021
Annual Tax Amount $7,053
Tax Year 2024
Lot Size 886 Sqft
Acres 0.02
Property Description
You want a new construction home without the wait? Look no further! This stunning 3-year-old Strauss model—the largest in the neighborhood—offers 2,026 sq. ft. of upgraded living space and a two-car garage. The current owners have taken exceptional, pride and ownership and kept this home immaculate.
The inside has been thoughtfully designed and decorated. It features upgraded hardwood floors, cabinetry, countertops, crown molding, soft closed drawers throughout the house and much more. Additional features include a whole house water softener system and fresh paint throughout.
You enter the home through on the lower through the foyer into a spacious family room/ office, multiple closets and a storage room, a mechanical room, and the two-car garage are also located on this level.
Upstairs in the main living area, you'll find a spacious open floor plan . The kitchen boasts upgraded quartz countertops ,a custom backsplash, a huge island with a single, deep bowl sink, stainless steel appliances, upgraded engineered hardwood, and upgraded lighting. and a beautiful bay window in the living room . The space on the main floor is generous enough for ample living room seating, a big dining area and even some space for a second office area.
The deck is a beautiful size to expand family gatherings, cookouts and entertainment.
Of course you will find a half bath with an upgraded vanity and mirror completes this level.
On the upper level you will find three generously sized bedrooms with excellent closet space, both additional bedrooms fit a queen size bed. The luxurious master suite will make you smile, Vaulted ceilings, a custom walk-in closet, and a custom ceiling fan. The master bathroom features a walk-in shower and soaking tub, while the hallway bathroom includes a bright, tiled tub-shower combo. A beautiful hall bath and a upstairs laundry finish .
Don't miss this incredible opportunity! Schedule your showing today and make this exceptional home your own.
Location
State PA
County Chester
Area East Brandywine Twp (10330)
Zoning RESIDENTIAL
Direction East
Rooms
Other Rooms Living Room, Dining Room, Kitchen, Great Room, Storage Room, Utility Room
Basement Fully Finished, Garage Access, Heated, Outside Entrance, Poured Concrete, Sump Pump, Windows, Daylight, Full
Interior
Interior Features Bathroom - Soaking Tub, Bathroom - Tub Shower, Bathroom - Stall Shower, Breakfast Area, Built-Ins, Ceiling Fan(s), Combination Dining/Living, Combination Kitchen/Dining, Crown Moldings, Dining Area, Floor Plan - Open, Kitchen - Eat-In, Kitchen - Gourmet, Pantry, Primary Bath(s), Recessed Lighting, Sprinkler System, Upgraded Countertops, Walk-in Closet(s), Water Treat System, Wood Floors, Other
Hot Water Natural Gas
Cooling Central A/C
Flooring Carpet, Engineered Wood, Ceramic Tile
Inclusions Washer and Dryer
Equipment Built-In Microwave, Dishwasher, Disposal, Dryer - Gas, Energy Efficient Appliances, Exhaust Fan, Oven - Self Cleaning, Oven/Range - Gas, Stainless Steel Appliances, Washer, Water Heater
Furnishings No
Fireplace N
Window Features Double Hung,Energy Efficient,Screens
Appliance Built-In Microwave, Dishwasher, Disposal, Dryer - Gas, Energy Efficient Appliances, Exhaust Fan, Oven - Self Cleaning, Oven/Range - Gas, Stainless Steel Appliances, Washer, Water Heater
Heat Source Natural Gas
Exterior
Parking Features Garage - Rear Entry, Garage Door Opener, Inside Access
Garage Spaces 6.0
Utilities Available Electric Available, Cable TV, Natural Gas Available, Phone Available, Sewer Available, Water Available
Water Access N
Roof Type Architectural Shingle
Accessibility None
Attached Garage 2
Total Parking Spaces 6
Garage Y
Building
Story 3
Foundation Concrete Perimeter
Sewer Public Sewer
Water Public
Architectural Style Side-by-Side
Level or Stories 3
Additional Building Above Grade, Below Grade
Structure Type 9'+ Ceilings,Dry Wall,Tray Ceilings
New Construction N
Schools
Elementary Schools Brandywine-Wallace
Middle Schools Downington
High Schools Downingtown Hs West Campus
School District Downingtown Area
Others
Pets Allowed Y
HOA Fee Include Lawn Maintenance,Snow Removal
Senior Community No
Tax ID 30-02 -0531
Ownership Fee Simple
SqFt Source Assessor
Security Features Carbon Monoxide Detector(s),Sprinkler System - Indoor,Smoke Detector
Acceptable Financing Cash, Conventional, FHA, USDA, VA
Horse Property N
Listing Terms Cash, Conventional, FHA, USDA, VA
Financing Cash,Conventional,FHA,USDA,VA
Special Listing Condition Standard
Pets Allowed Cats OK, Dogs OK, Number Limit

"My job is to find and attract mastery-based agents to the office, protect the culture, and make sure everyone is happy! "







