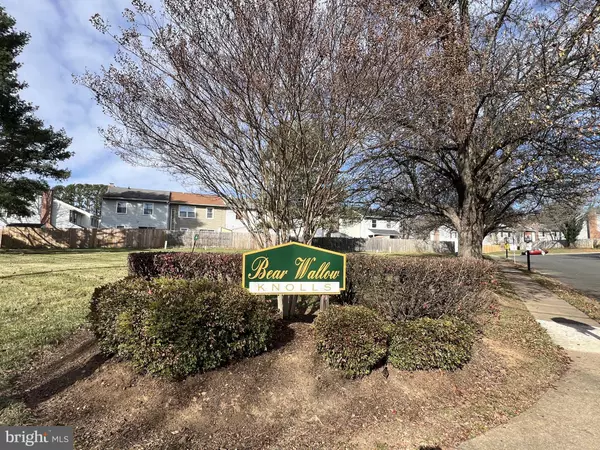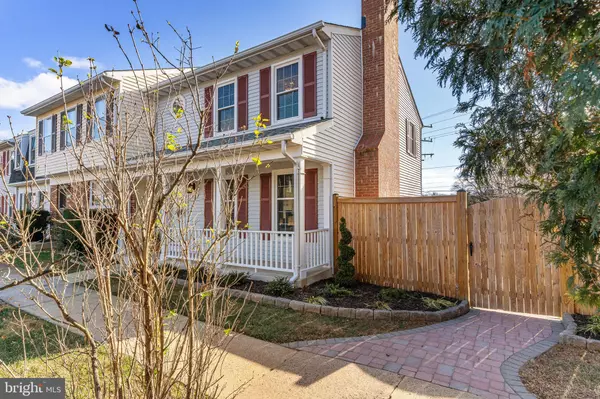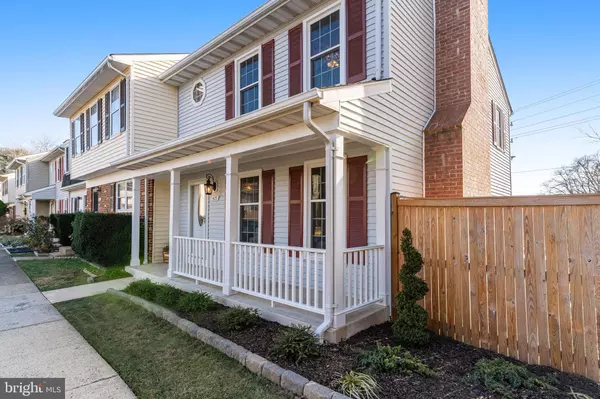3 Beds
3 Baths
2,046 SqFt
3 Beds
3 Baths
2,046 SqFt
Key Details
Property Type Townhouse
Sub Type End of Row/Townhouse
Listing Status Pending
Purchase Type For Sale
Square Footage 2,046 sqft
Price per Sqft $219
Subdivision Bear Wallow Knolls
MLS Listing ID VAFQ2014862
Style Colonial
Bedrooms 3
Full Baths 2
Half Baths 1
HOA Fees $86/mo
HOA Y/N Y
Abv Grd Liv Area 1,364
Originating Board BRIGHT
Year Built 1985
Annual Tax Amount $2,978
Tax Year 2022
Lot Size 2,505 Sqft
Acres 0.06
Property Description
Step into the charm and elegance of this exquisite 3-bedroom, 2.5-bathroom end-unit townhome nestled in the highly sought-after Bear Wallow Knolls community, located in the historic town of Warrenton. This exclusive property stands out as a one-of-a-kind opportunity – the only three-level end unit within this picturesque subdivision.
Completely renovated from top to bottom, this lovely home is turnkey, dazzling with attention to even the smallest details. Enter the main level where brand new oak hardwood floors gleam underfoot, complemented by sophisticated oak and iron railings leading gracefully to each floor. The spacious layout exudes warmth and charm, making it an inviting retreat.
The main level showcases a large living room centered around a striking wood-burning brick fireplace and an elegant dining room complete with a built-in bar. The bright and airy gourmet kitchen is a chef's delight, boasting an Italian porcelain tile backsplash, granite countertops, a deep basin sink with grid, and stainless-steel appliances. It's equipped with everything needed for culinary adventures and new delectable creations.
For moments of leisure, step out onto the deck off the dining area. Enjoy your morning coffee or host gatherings with friends and family while overlooking the custom hardscape patio and private garden—your personal sanctuary.
Upstairs, you'll find tranquility with brand new carpeting throughout, custom marble bathroom floors, and sleek granite counters. The generous-sized bedrooms feature an en suite off the primary, ceiling fans, central lighting, and ample closet space.
On the lower level, entertain in grand style in the expansive family room. This impressive space includes an additional magnificent custom wood-burning brick fireplace, a rough-in for a future full bath, and abundant storage. The walkout leads to the custom hardscape patio, fenced gardens, and a charming walkway.
This home comes with convenience as well, offering 2 assigned parking spaces right in front, supplemented by overflow visitor parking for your guests. The prime location provides easy access to restaurants, shopping, and parks—perfect for those craving both convenience and an active lifestyle, while also savoring the privacy offered by their surroundings.
Don't miss this once-in-a-lifetime opportunity to own a stunning home in Bear Wallow Knolls! Envision your future in this serene and inviting community today.
Location
State VA
County Fauquier
Zoning RT
Rooms
Basement Connecting Stairway, Daylight, Full, Full, Fully Finished, Heated, Improved, Interior Access, Outside Entrance, Rear Entrance, Rough Bath Plumb, Sump Pump, Windows
Interior
Interior Features Bar, Bathroom - Stall Shower, Bathroom - Tub Shower, Breakfast Area, Carpet, Ceiling Fan(s), Chair Railings, Crown Moldings, Dining Area, Floor Plan - Traditional, Formal/Separate Dining Room, Kitchen - Gourmet, Pantry, Primary Bath(s), Recessed Lighting, Upgraded Countertops, Wainscotting, Walk-in Closet(s), Wood Floors
Hot Water Electric
Heating Central, Heat Pump(s), Programmable Thermostat
Cooling Attic Fan, Ceiling Fan(s), Central A/C, Programmable Thermostat
Flooring Carpet, Ceramic Tile, Marble, Solid Hardwood
Fireplaces Number 2
Fireplaces Type Brick, Mantel(s), Wood
Equipment Built-In Microwave, Dishwasher, Disposal, Dryer, Energy Efficient Appliances, ENERGY STAR Clothes Washer, ENERGY STAR Dishwasher, ENERGY STAR Refrigerator, Exhaust Fan, Humidifier, Icemaker, Oven - Self Cleaning, Oven/Range - Electric, Refrigerator, Six Burner Stove, Stainless Steel Appliances, Washer, Water Dispenser, Water Heater - High-Efficiency
Fireplace Y
Window Features Double Hung,Double Pane,Energy Efficient,Low-E,Screens,Vinyl Clad
Appliance Built-In Microwave, Dishwasher, Disposal, Dryer, Energy Efficient Appliances, ENERGY STAR Clothes Washer, ENERGY STAR Dishwasher, ENERGY STAR Refrigerator, Exhaust Fan, Humidifier, Icemaker, Oven - Self Cleaning, Oven/Range - Electric, Refrigerator, Six Burner Stove, Stainless Steel Appliances, Washer, Water Dispenser, Water Heater - High-Efficiency
Heat Source Electric
Laundry Main Floor
Exterior
Exterior Feature Deck(s), Patio(s), Porch(es)
Parking On Site 2
Fence Privacy, Rear, Wood
Utilities Available Electric Available, Cable TV, Phone
Amenities Available Common Grounds, Reserved/Assigned Parking, Other
Water Access N
View Garden/Lawn
Roof Type Architectural Shingle
Street Surface Paved
Accessibility None
Porch Deck(s), Patio(s), Porch(es)
Garage N
Building
Lot Description Backs - Open Common Area, Landscaping, Rear Yard, SideYard(s)
Story 3
Foundation Brick/Mortar, Permanent, Slab, Other
Sewer Public Sewer
Water Public
Architectural Style Colonial
Level or Stories 3
Additional Building Above Grade, Below Grade
New Construction N
Schools
Elementary Schools C.M. Bradley
Middle Schools Warrenton
High Schools Fauquier
School District Fauquier County Public Schools
Others
HOA Fee Include Common Area Maintenance,Management,Road Maintenance,Snow Removal
Senior Community No
Tax ID 6984-09-9197
Ownership Fee Simple
SqFt Source Assessor
Security Features Smoke Detector
Acceptable Financing Cash, Conventional, Exchange, FHA, VA
Listing Terms Cash, Conventional, Exchange, FHA, VA
Financing Cash,Conventional,Exchange,FHA,VA
Special Listing Condition Standard

"My job is to find and attract mastery-based agents to the office, protect the culture, and make sure everyone is happy! "







