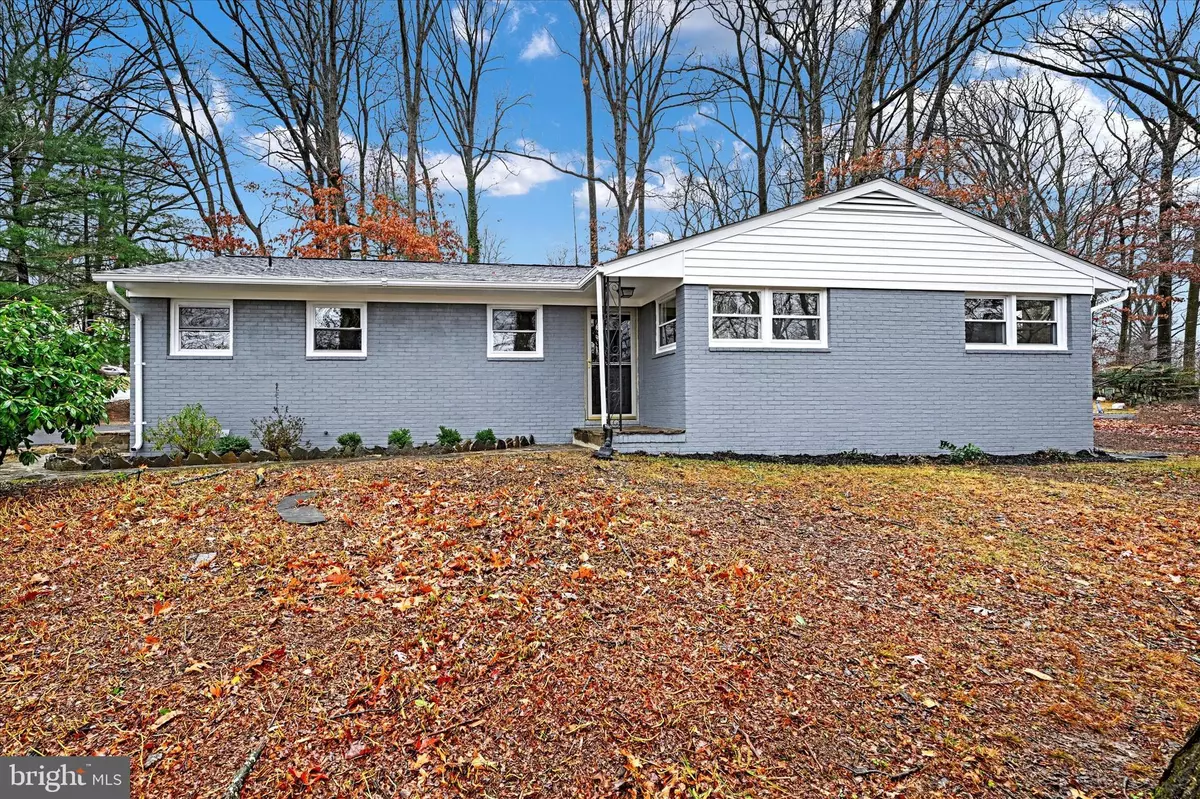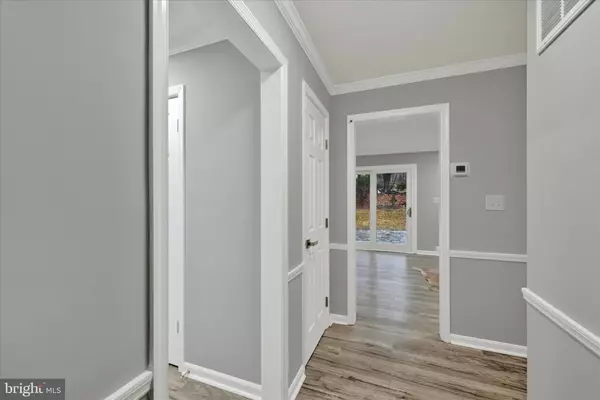3 Beds
3 Baths
1,766 SqFt
3 Beds
3 Baths
1,766 SqFt
Key Details
Property Type Single Family Home
Sub Type Detached
Listing Status Active
Purchase Type For Sale
Square Footage 1,766 sqft
Price per Sqft $268
Subdivision Hernwood Heights
MLS Listing ID MDBC2114662
Style Ranch/Rambler
Bedrooms 3
Full Baths 2
Half Baths 1
HOA Y/N N
Abv Grd Liv Area 1,413
Originating Board BRIGHT
Year Built 1958
Annual Tax Amount $2,788
Tax Year 2024
Lot Size 0.475 Acres
Acres 0.47
Lot Dimensions 1.00 x
Property Description
The fully finished lower level expands your living space with a large rec room, recessed lighting, plush carpeting, and an additional full bathroom. A generous storage room adds even more convenience. This home is packed with updates, including a radon system, new bathrooms, new flooring throughout, an updated roof, and modernized windows.
Enjoy the outdoors on the rear patio, shaded by mature trees in the expansive yard. The oversized new driveway provides ample parking space. Plus, you're just minutes from shopping, dining, and transportation options.
Don't miss this opportunity—schedule your showing today!
Location
State MD
County Baltimore
Zoning RC 5
Rooms
Other Rooms Living Room, Dining Room, Bedroom 2, Bedroom 3, Kitchen, Bedroom 1, Recreation Room, Storage Room, Full Bath, Half Bath
Basement Partially Finished, Windows, Side Entrance
Main Level Bedrooms 3
Interior
Interior Features Carpet, Ceiling Fan(s), Dining Area, Recessed Lighting, Bathroom - Stall Shower, Bathroom - Tub Shower, Upgraded Countertops
Hot Water Natural Gas
Heating Central
Cooling Ceiling Fan(s), Central A/C
Flooring Carpet, Ceramic Tile, Laminated
Equipment Built-In Microwave, Cooktop, Dishwasher, Disposal, Dryer, Oven - Single, Stainless Steel Appliances, Washer
Fireplace N
Appliance Built-In Microwave, Cooktop, Dishwasher, Disposal, Dryer, Oven - Single, Stainless Steel Appliances, Washer
Heat Source Natural Gas
Exterior
Exterior Feature Patio(s)
Water Access N
Accessibility None
Porch Patio(s)
Garage N
Building
Story 2
Foundation Permanent
Sewer Private Septic Tank
Water Public
Architectural Style Ranch/Rambler
Level or Stories 2
Additional Building Above Grade, Below Grade
New Construction N
Schools
School District Baltimore County Public Schools
Others
Senior Community No
Tax ID 04020215640080
Ownership Fee Simple
SqFt Source Assessor
Special Listing Condition Standard

"My job is to find and attract mastery-based agents to the office, protect the culture, and make sure everyone is happy! "







