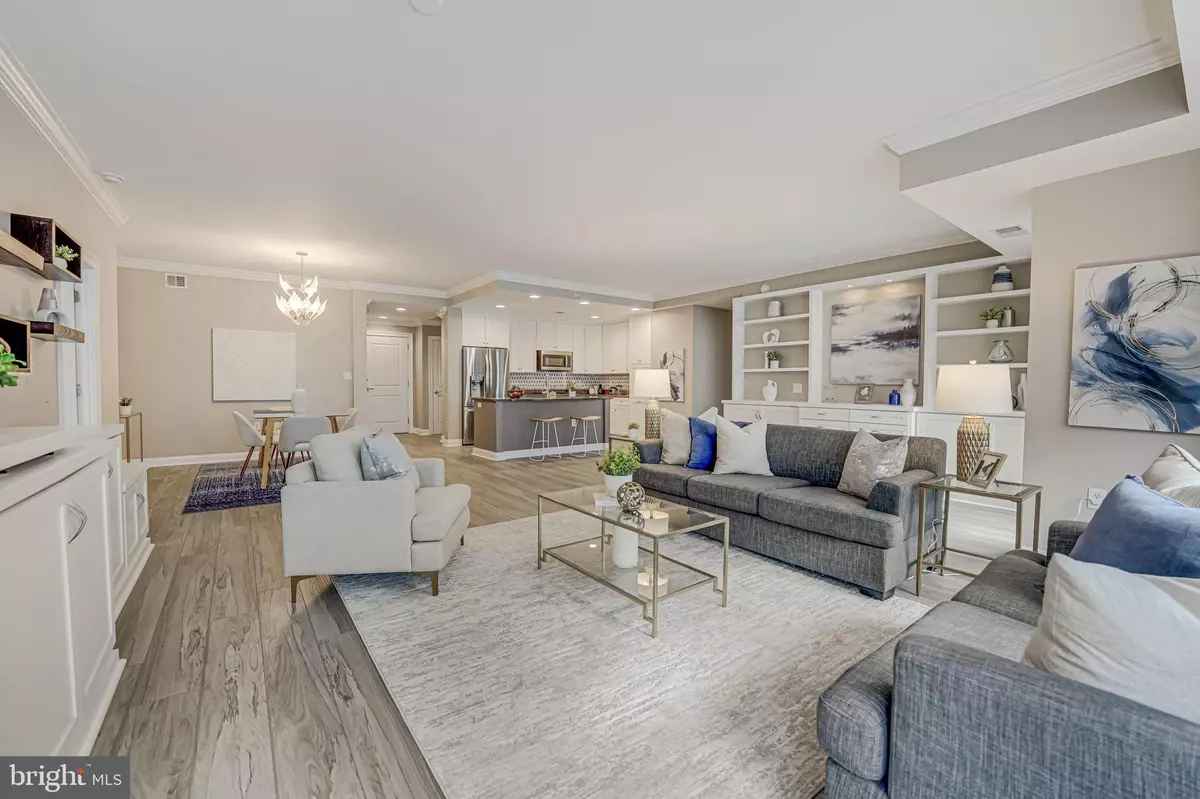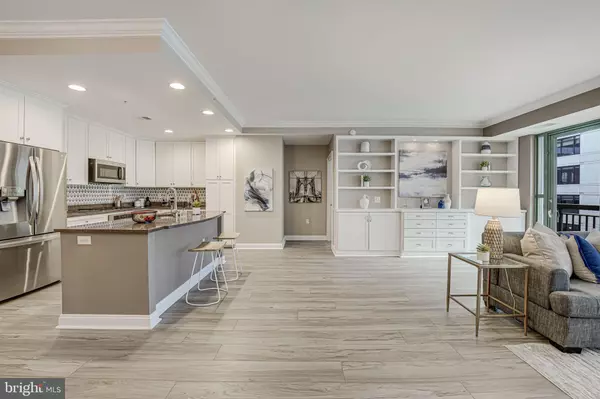2 Beds
3 Baths
1,758 SqFt
2 Beds
3 Baths
1,758 SqFt
Key Details
Property Type Condo
Sub Type Condo/Co-op
Listing Status Active
Purchase Type For Sale
Square Footage 1,758 sqft
Price per Sqft $650
Subdivision Virginia Square
MLS Listing ID VAAR2051496
Style Contemporary
Bedrooms 2
Full Baths 2
Half Baths 1
Condo Fees $1,053/mo
HOA Y/N N
Abv Grd Liv Area 1,758
Originating Board BRIGHT
Year Built 2006
Annual Tax Amount $10,646
Tax Year 2024
Property Description
Location
State VA
County Arlington
Zoning RC
Rooms
Other Rooms Living Room, Dining Room, Bedroom 2, Kitchen, Den, Foyer, Laundry, Bathroom 1
Main Level Bedrooms 2
Interior
Interior Features Ceiling Fan(s), Built-Ins, Bathroom - Tub Shower, Bathroom - Soaking Tub, Combination Kitchen/Dining, Combination Dining/Living, Floor Plan - Open, Kitchen - Island, Carpet, Recessed Lighting, Sprinkler System, Upgraded Countertops, Primary Bath(s), Walk-in Closet(s), Window Treatments
Hot Water Tankless, Natural Gas
Heating Central
Cooling Central A/C, Programmable Thermostat
Flooring Luxury Vinyl Plank, Carpet, Ceramic Tile
Equipment Built-In Range, Built-In Microwave, Dishwasher, Disposal, Extra Refrigerator/Freezer, Dryer, Washer
Fireplace N
Window Features Insulated
Appliance Built-In Range, Built-In Microwave, Dishwasher, Disposal, Extra Refrigerator/Freezer, Dryer, Washer
Heat Source Electric
Laundry Dryer In Unit, Washer In Unit, Main Floor
Exterior
Exterior Feature Balconies- Multiple
Parking Features Covered Parking, Additional Storage Area, Garage Door Opener, Inside Access
Garage Spaces 1.0
Parking On Site 1
Utilities Available Cable TV Available, Electric Available, Natural Gas Available, Water Available
Amenities Available Common Grounds, Concierge, Elevator, Extra Storage, Fitness Center, Library, Party Room, Reserved/Assigned Parking, Security, Storage Bin
Water Access N
View City
Accessibility Level Entry - Main, Elevator
Porch Balconies- Multiple
Total Parking Spaces 1
Garage Y
Building
Story 1
Unit Features Hi-Rise 9+ Floors
Sewer Public Septic
Water Public
Architectural Style Contemporary
Level or Stories 1
Additional Building Above Grade, Below Grade
Structure Type Dry Wall
New Construction N
Schools
Elementary Schools Arlington Science Focus
Middle Schools Swanson
High Schools Washington Lee
School District Arlington County Public Schools
Others
Pets Allowed Y
HOA Fee Include Common Area Maintenance,Ext Bldg Maint,Fiber Optics at Dwelling,Management,Reserve Funds,Sewer,Snow Removal,Trash,Water
Senior Community No
Tax ID 14-031-133
Ownership Condominium
Acceptable Financing Cash, Conventional, FHA, VA, Other
Listing Terms Cash, Conventional, FHA, VA, Other
Financing Cash,Conventional,FHA,VA,Other
Special Listing Condition Standard
Pets Allowed Cats OK, Dogs OK

"My job is to find and attract mastery-based agents to the office, protect the culture, and make sure everyone is happy! "







