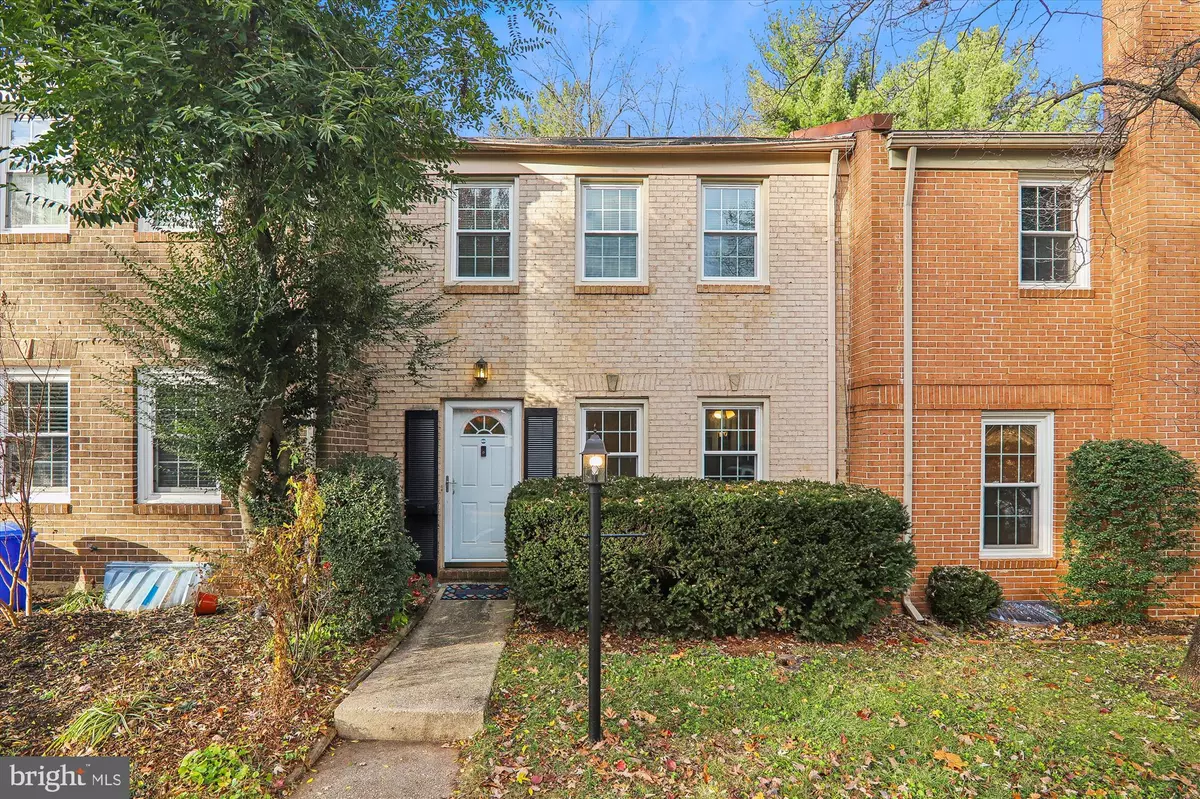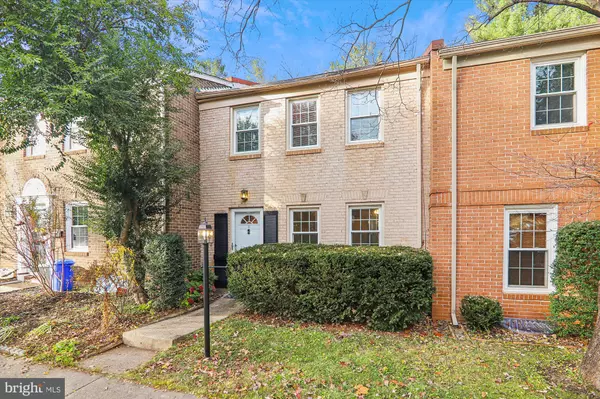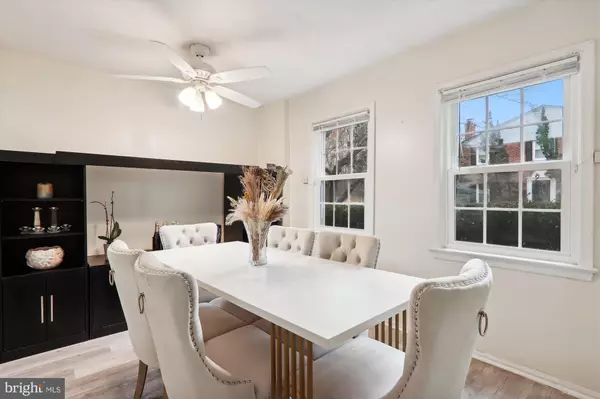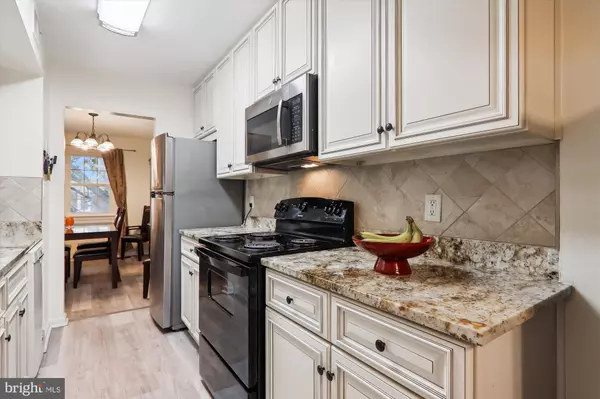3 Beds
4 Baths
1,880 SqFt
3 Beds
4 Baths
1,880 SqFt
Key Details
Property Type Townhouse
Sub Type Interior Row/Townhouse
Listing Status Active
Purchase Type For Sale
Square Footage 1,880 sqft
Price per Sqft $265
Subdivision Shady Grove Village
MLS Listing ID MDMC2155352
Style Colonial
Bedrooms 3
Full Baths 3
Half Baths 1
HOA Fees $75/mo
HOA Y/N Y
Abv Grd Liv Area 1,400
Originating Board BRIGHT
Year Built 1969
Annual Tax Amount $4,986
Tax Year 2024
Lot Size 1,306 Sqft
Acres 0.03
Property Description
Location
State MD
County Montgomery
Zoning RPT
Rooms
Other Rooms Living Room, Dining Room, Primary Bedroom, Bedroom 2, Kitchen, Family Room, Den, Breakfast Room, Bedroom 1, Laundry, Bathroom 1, Bathroom 2, Primary Bathroom, Half Bath
Basement Connecting Stairway, Daylight, Full, Full, Fully Finished, Heated, Improved, Interior Access, Outside Entrance, Rear Entrance, Walkout Level, Windows
Interior
Interior Features Kitchen - Galley, Combination Dining/Living, Dining Area, Bathroom - Stall Shower, Bathroom - Tub Shower, Built-Ins, Ceiling Fan(s), Floor Plan - Open, Kitchen - Eat-In, Kitchen - Table Space, Kitchenette, Pantry, Primary Bath(s), Recessed Lighting, Upgraded Countertops
Hot Water Electric
Heating Forced Air, Central
Cooling Central A/C, Ceiling Fan(s)
Fireplaces Number 1
Equipment Dishwasher, Disposal, Dryer, Exhaust Fan, Extra Refrigerator/Freezer, Refrigerator, Washer, Built-In Microwave, Oven/Range - Electric, Water Heater
Fireplace Y
Appliance Dishwasher, Disposal, Dryer, Exhaust Fan, Extra Refrigerator/Freezer, Refrigerator, Washer, Built-In Microwave, Oven/Range - Electric, Water Heater
Heat Source Electric
Laundry Lower Floor, Washer In Unit, Dryer In Unit, Basement, Has Laundry
Exterior
Exterior Feature Patio(s)
Parking On Site 2
Fence Wood
Amenities Available Common Grounds, Tot Lots/Playground
Water Access N
Accessibility None
Porch Patio(s)
Garage N
Building
Lot Description Backs - Open Common Area, Rear Yard
Story 3
Foundation Other
Sewer Public Sewer
Water Public
Architectural Style Colonial
Level or Stories 3
Additional Building Above Grade, Below Grade
Structure Type Dry Wall
New Construction N
Schools
Elementary Schools Fields Road
Middle Schools Ridgeview
High Schools Quince Orchard
School District Montgomery County Public Schools
Others
HOA Fee Include Snow Removal,Trash
Senior Community No
Tax ID 160900844698
Ownership Fee Simple
SqFt Source Estimated
Special Listing Condition Standard

"My job is to find and attract mastery-based agents to the office, protect the culture, and make sure everyone is happy! "







