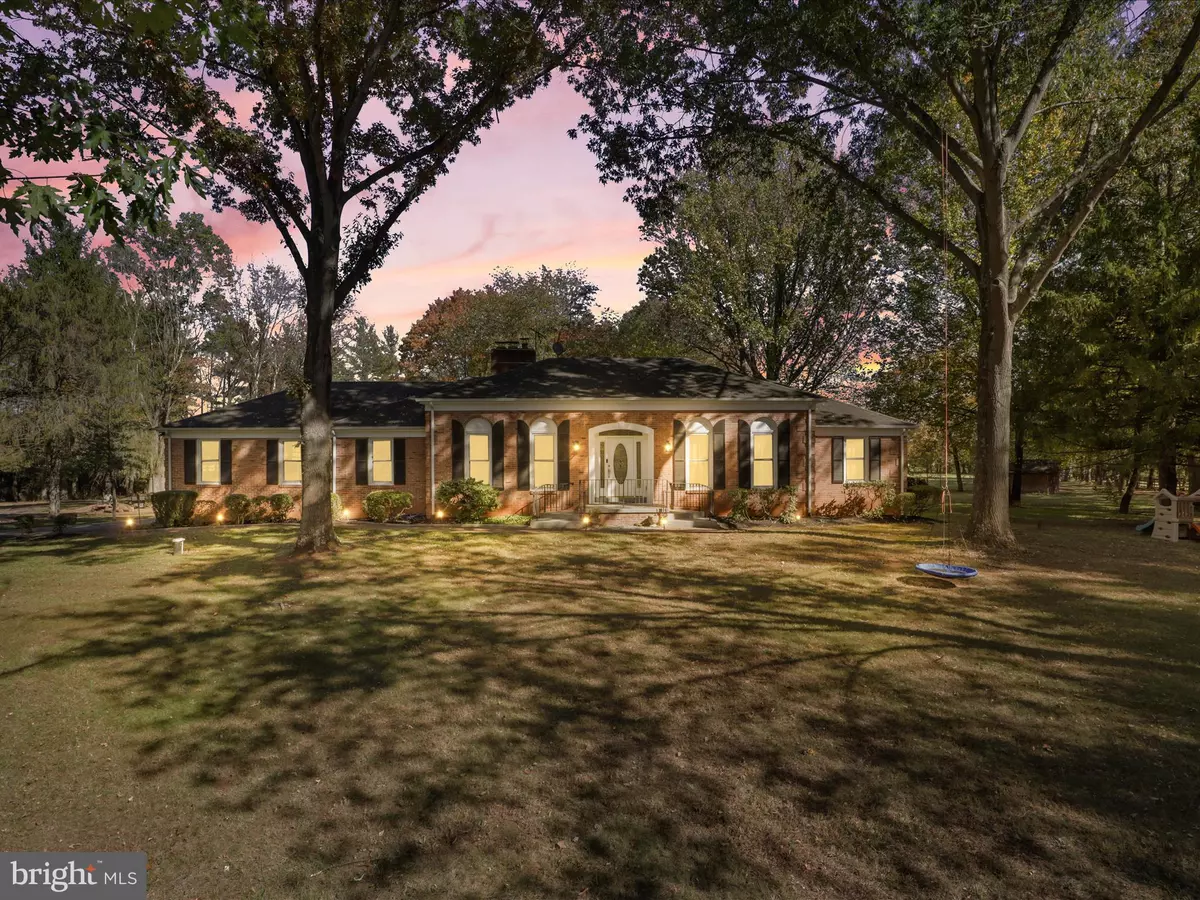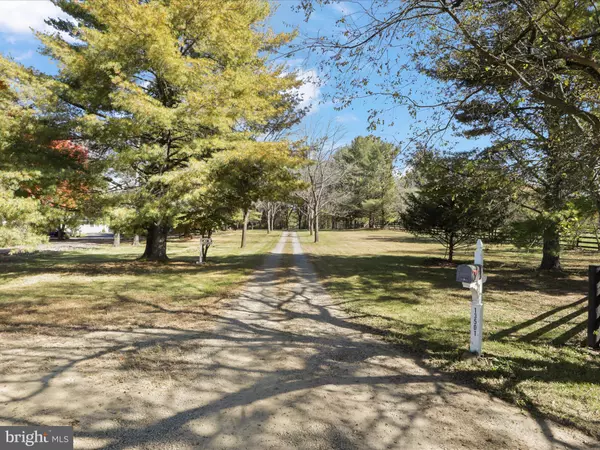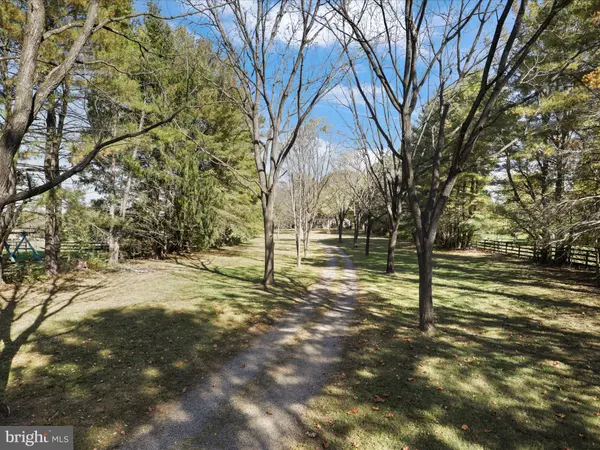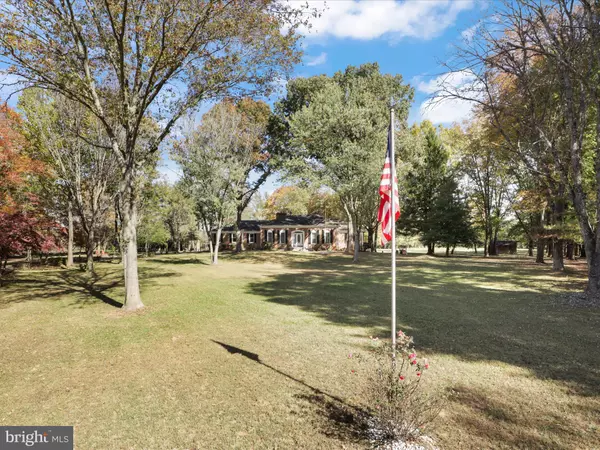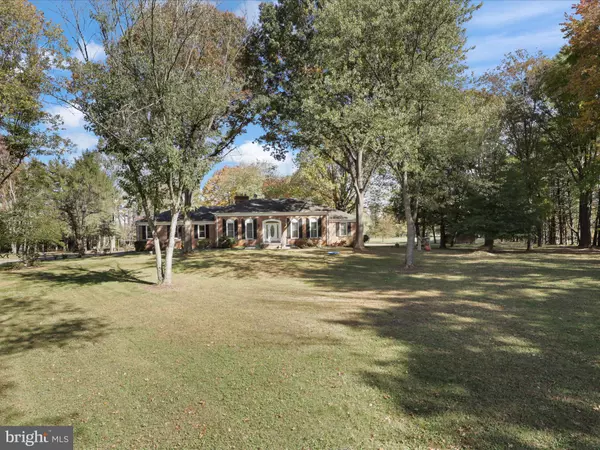4 Beds
3 Baths
2,092 SqFt
4 Beds
3 Baths
2,092 SqFt
Key Details
Property Type Single Family Home
Sub Type Detached
Listing Status Under Contract
Purchase Type For Sale
Square Footage 2,092 sqft
Price per Sqft $365
Subdivision Highland Farm
MLS Listing ID VAPW2081306
Style Raised Ranch/Rambler
Bedrooms 4
Full Baths 3
HOA Y/N Y
Abv Grd Liv Area 2,024
Originating Board BRIGHT
Year Built 1977
Annual Tax Amount $5,918
Tax Year 2024
Lot Size 6.537 Acres
Acres 6.54
Property Description
Welcome to this stunning all-brick rambler, perfectly situated on over 6 flat acres, offering a serene and expansive setting. Located at the end of a cul-de-sac with a long, picturesque driveway, you are welcomed by a stately entrance that leads into a large foyer with slate tile and two closets. To the left, you'll find the main living spaces, including a bright living room and a formal dining room that seamlessly flow into a beautifully updated kitchen with a cozy eating or lounging area, complete with a working fireplace.
The kitchen, fully modernized in 2024, is a chef's delight, featuring luxury vinyl plank (LVP) flooring, a gorgeous oversized island with a sink, a standalone coffee/tea bar, quartzite counters, new appliances, and stylish two-tone cabinetry, all with views overlooking the back of the property. Sliding doors open to a freshly painted deck (2024), creating an ideal space for outdoor entertaining and relaxation. The large 2-car garage conveniently connects through the kitchen.
This home offers four spacious bedrooms on the entry level, including a primary suite with an ensuite bath and a wall of closets. Three additional bedrooms are located on the main level, sharing a well-appointed hall bath.
The generously sized living room, formal dining room, and bedrooms all feature stunning hardwood flooring, while the bathrooms are finished with ceramic tile. The spacious, wide-open basement includes a wood-burning fireplace, a full bath, and a laundry area with direct access to the yard. This area is ready for your finishing touches, perfect for creating an extended guest or family space.
Incredible trees across the property to include black walnuts, mature sycamores, pines, cedar, oak, maple, dogwood, poplar, hackberry, mulberry black cherry, spruce, holly as well as tons of wild life.
Recent upgrades ensure that you can move in with peace of mind and enjoy your new home:
New septic tank and pump (2023)
Radon mitigation system (2023)
New French drain (front and back), retaining wall, and concrete slab outside basement door (2023)
New patio and river rock underneath the deck (2023)
Freshly painted deck (2024)
Full HVAC system replaced (2024)
New polyaspartic garage floor coating (2023)
Leased buried propane tank (home is plumbed for propane)
Generac backup generator (Ready to be connected to the existing propane tank)
Fresh paint throughout (2023/2024)
Hardwood floors refinished on main level (2023)
Full kitchen renovation (2024) including Quartzite counters, New appliances, Fridge with ice maker and water dispenser, LVP flooring, Ceiling fan , Expanded into den to include wood-burning fireplace
New Water softener (2023)
New windows (2023)
Landscaping refresh (2023)
Conveniently located just 15 minutes from Harris Teeter, 20 minutes from Target, and within 10 minutes of The Nokesville School and Bristow High School, this home offers privacy, luxury, and convenience.
Location
State VA
County Prince William
Zoning A1
Rooms
Other Rooms Living Room, Dining Room, Primary Bedroom, Bedroom 2, Bedroom 3, Bedroom 4, Kitchen, Foyer, Primary Bathroom, Full Bath
Basement Connecting Stairway, Fully Finished, Interior Access, Outside Entrance, Rear Entrance, Walkout Level, Windows
Main Level Bedrooms 4
Interior
Interior Features Ceiling Fan(s)
Hot Water Electric
Heating Heat Pump(s)
Cooling Central A/C
Flooring Hardwood, Luxury Vinyl Plank
Fireplaces Number 2
Fireplaces Type Screen
Equipment Dishwasher, Disposal, Dryer, Icemaker, Refrigerator, Stove, Washer
Fireplace Y
Appliance Dishwasher, Disposal, Dryer, Icemaker, Refrigerator, Stove, Washer
Heat Source Electric
Laundry Basement
Exterior
Exterior Feature Deck(s), Patio(s)
Parking Features Garage - Side Entry, Garage Door Opener, Inside Access
Garage Spaces 2.0
Water Access N
View Trees/Woods, Pasture
Accessibility None
Porch Deck(s), Patio(s)
Attached Garage 2
Total Parking Spaces 2
Garage Y
Building
Story 2
Foundation Block
Sewer Septic = # of BR
Water Well
Architectural Style Raised Ranch/Rambler
Level or Stories 2
Additional Building Above Grade, Below Grade
New Construction N
Schools
Elementary Schools The Nokesville School
Middle Schools The Nokesville School
High Schools Brentsville
School District Prince William County Public Schools
Others
Senior Community No
Tax ID 7592-57-2494
Ownership Fee Simple
SqFt Source Assessor
Horse Property Y
Special Listing Condition Standard

"My job is to find and attract mastery-based agents to the office, protect the culture, and make sure everyone is happy! "


