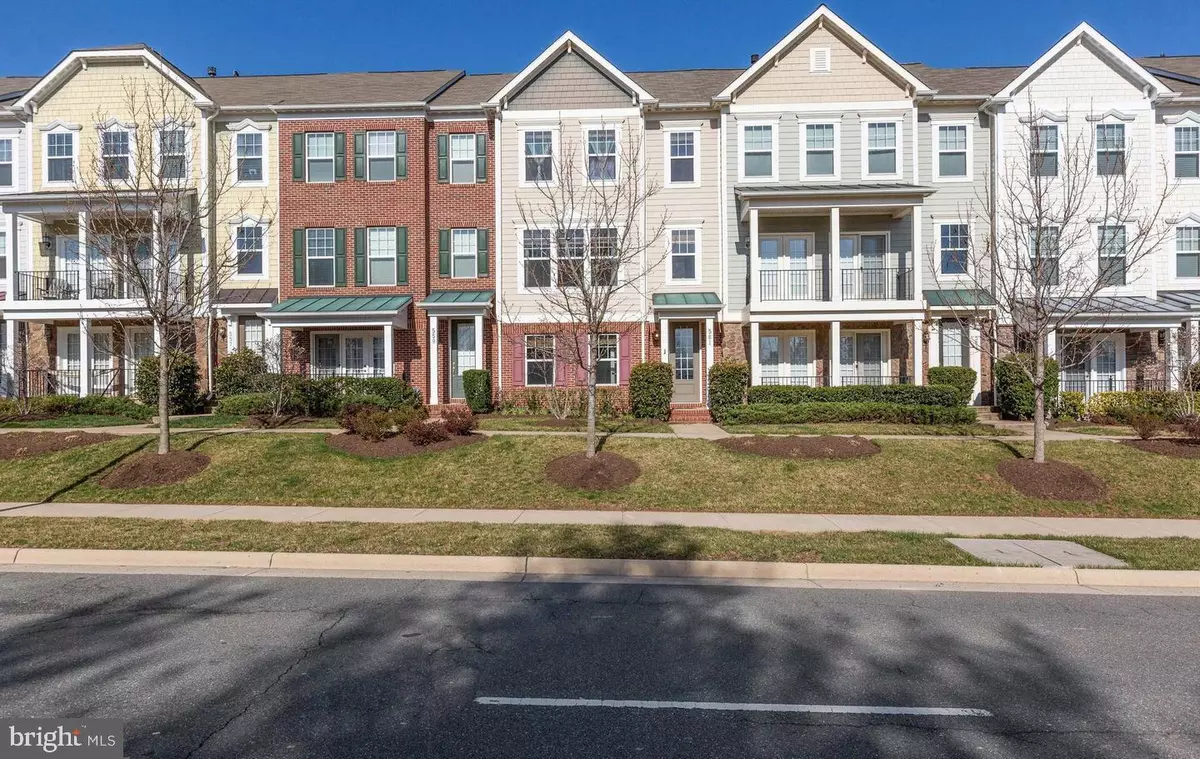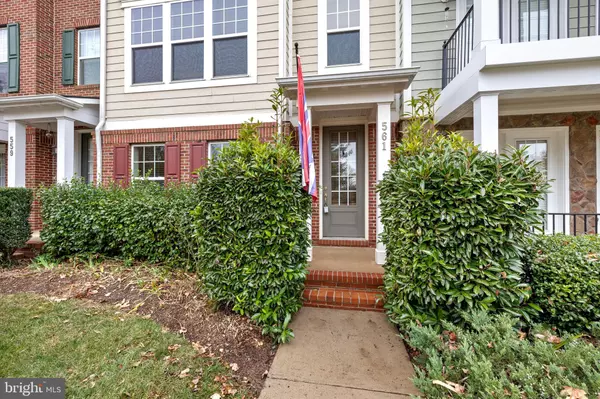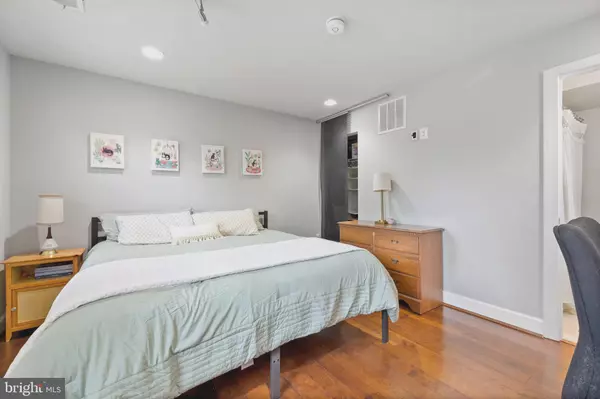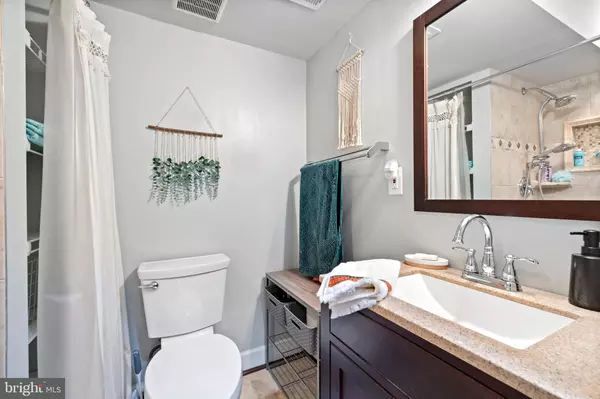4 Beds
4 Baths
1,820 SqFt
4 Beds
4 Baths
1,820 SqFt
Key Details
Property Type Townhouse
Sub Type Interior Row/Townhouse
Listing Status Pending
Purchase Type For Sale
Square Footage 1,820 sqft
Price per Sqft $390
Subdivision South Van Buren
MLS Listing ID VAFX2214070
Style Contemporary
Bedrooms 4
Full Baths 3
Half Baths 1
HOA Fees $137/mo
HOA Y/N Y
Abv Grd Liv Area 1,820
Originating Board BRIGHT
Year Built 2010
Annual Tax Amount $9,146
Tax Year 2024
Lot Size 1,936 Sqft
Acres 0.04
Property Description
The home boasts a thoughtfully designed open-concept layout, featuring a breakfast area and a combination kitchen/dining space, enhanced by crown moldings and a family room off the kitchen.
The gourmet kitchen is a true chef's delight, equipped with an eat-in area, island, and table space, complemented by upgraded countertops and modern stainless steel appliances, including a double oven, cooktop, and microwave.
Upstairs, you'll find freshly installed carpet, adding a touch of comfort and warmth to the upper level. Luxurious touches throughout the home include wood floors, stylish window treatments, and a cozy fireplace with glass doors, gas/propane setup, and a charming mantel—perfect for relaxing evenings. The primary bath offers a private retreat.
This property is truly a gem, offering everything you need for a modern, stylish, and comfortable lifestyle in Herndon!
Location
State VA
County Fairfax
Zoning 845
Rooms
Main Level Bedrooms 1
Interior
Hot Water Natural Gas
Heating Heat Pump(s)
Cooling Central A/C
Fireplaces Number 1
Fireplaces Type Fireplace - Glass Doors, Gas/Propane
Equipment Built-In Microwave, Cooktop, Dishwasher, Disposal, Dryer, Oven - Double, Stainless Steel Appliances, Washer
Furnishings No
Fireplace Y
Appliance Built-In Microwave, Cooktop, Dishwasher, Disposal, Dryer, Oven - Double, Stainless Steel Appliances, Washer
Heat Source Natural Gas
Laundry Dryer In Unit, Washer In Unit
Exterior
Parking Features Garage - Rear Entry
Garage Spaces 2.0
Water Access N
Roof Type Shingle
Accessibility Other
Attached Garage 2
Total Parking Spaces 2
Garage Y
Building
Story 3
Foundation Other
Sewer Public Sewer
Water Public
Architectural Style Contemporary
Level or Stories 3
Additional Building Above Grade, Below Grade
New Construction N
Schools
School District Fairfax County Public Schools
Others
Pets Allowed Y
HOA Fee Include Management,Snow Removal,Trash,Other
Senior Community No
Tax ID 0162 45 0007
Ownership Fee Simple
SqFt Source Assessor
Acceptable Financing Cash, Conventional, FHA, Other
Horse Property N
Listing Terms Cash, Conventional, FHA, Other
Financing Cash,Conventional,FHA,Other
Special Listing Condition Standard
Pets Allowed Cats OK, Dogs OK

"My job is to find and attract mastery-based agents to the office, protect the culture, and make sure everyone is happy! "







