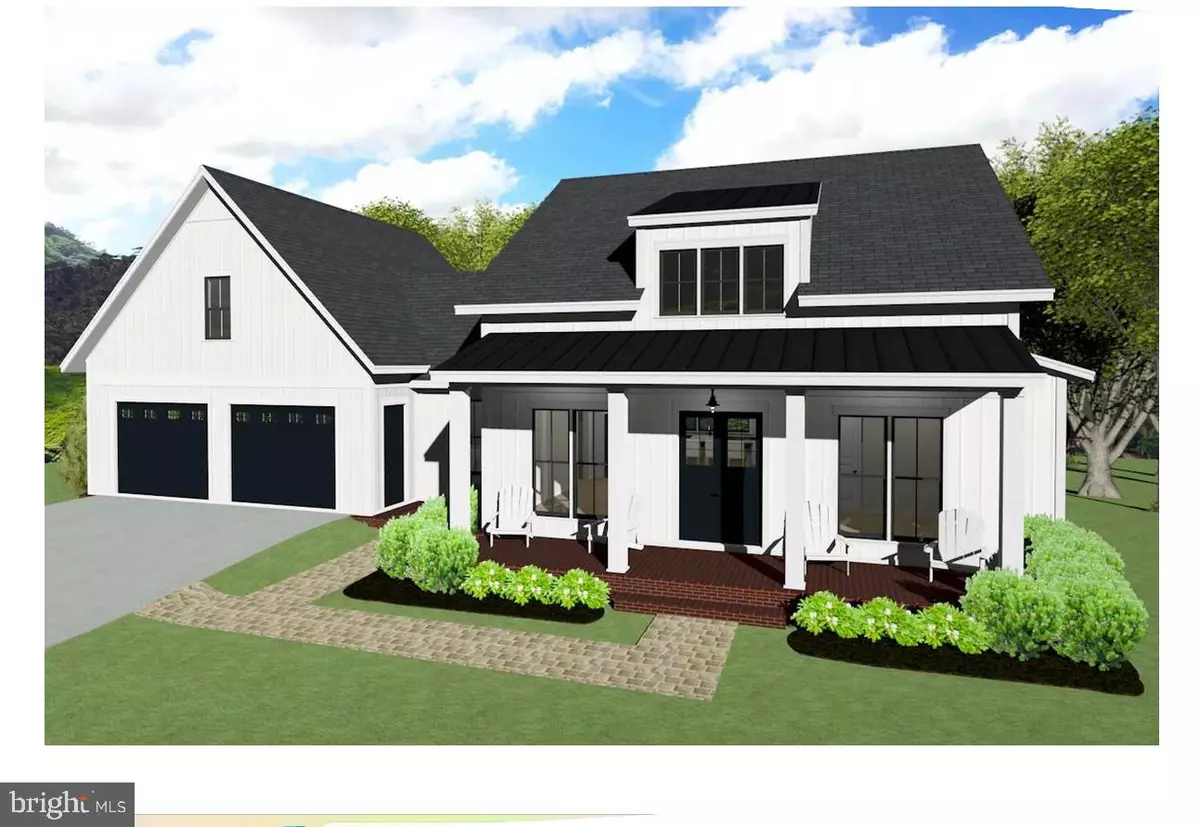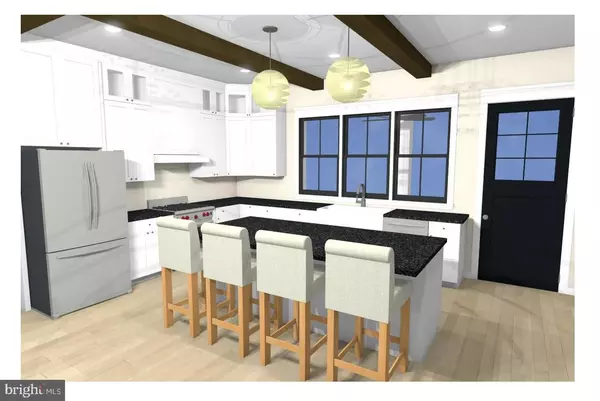2 Beds
2 Baths
1,448 SqFt
2 Beds
2 Baths
1,448 SqFt
Key Details
Property Type Single Family Home
Sub Type Detached
Listing Status Active
Purchase Type For Sale
Square Footage 1,448 sqft
Price per Sqft $544
Subdivision Grantsville
MLS Listing ID MDGA2008588
Style Contemporary
Bedrooms 2
Full Baths 2
HOA Y/N Y
Abv Grd Liv Area 1,448
Originating Board BRIGHT
Annual Tax Amount $151
Tax Year 2024
Lot Size 0.290 Acres
Acres 0.29
Property Description
The Emma house plan presents a charming two-bedroom, two-bathroom design, with the added versatility of an optional bonus room. The kitchen is a standout feature, boasting a walk-in pantry, a spacious island, ample cabinetry, and large windows that provide an abundance of natural light and overlook the rear porch. Both bedrooms are generously sized and include walk-in closets, offering plenty of storage space. The large baths are well-appointed and add to the comfort and convenience of the home.
Upon entry from the garage, residents are greeted by a convenient mudroom area equipped with lockers, providing organized storage for outdoor gear and easy access to the utility room and stairs leading to the bonus room above. The oversized one-car garage offers ample space for a golf cart and includes a large storage/utility room, perfect for storing seasonal items or hobby equipment.
The optional bonus room with a bath provides endless possibilities for future use, whether as an additional bedroom, a media room for entertainment, or a flexible space to suit your lifestyle needs.
HOA dues will be determined as amenities are developed.
Location
State MD
County Garrett
Zoning R
Rooms
Other Rooms Living Room, Dining Room, Bedroom 2, Kitchen, Bedroom 1, Laundry
Main Level Bedrooms 2
Interior
Hot Water Electric
Heating Forced Air
Cooling Central A/C
Flooring Laminated, Carpet
Fireplace N
Heat Source Natural Gas
Laundry Main Floor
Exterior
Parking Features Garage - Front Entry
Garage Spaces 1.0
Water Access N
View Mountain
Roof Type Shingle,Metal
Accessibility None
Attached Garage 1
Total Parking Spaces 1
Garage Y
Building
Story 1
Foundation Slab
Sewer Public Sewer
Water Public
Architectural Style Contemporary
Level or Stories 1
Additional Building Above Grade, Below Grade
Structure Type Dry Wall
New Construction Y
Schools
School District Garrett County Public Schools
Others
Senior Community Yes
Age Restriction 55
Tax ID 1203028526
Ownership Fee Simple
SqFt Source Estimated
Special Listing Condition Standard

"My job is to find and attract mastery-based agents to the office, protect the culture, and make sure everyone is happy! "







