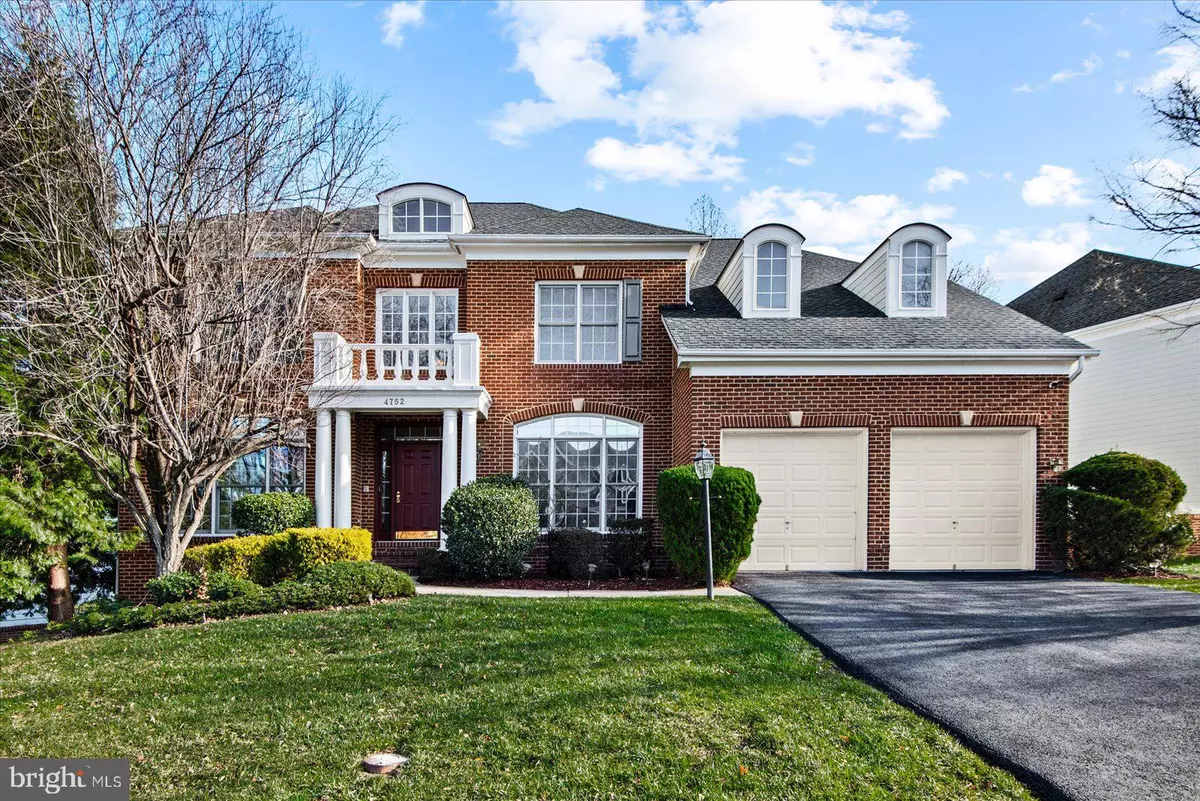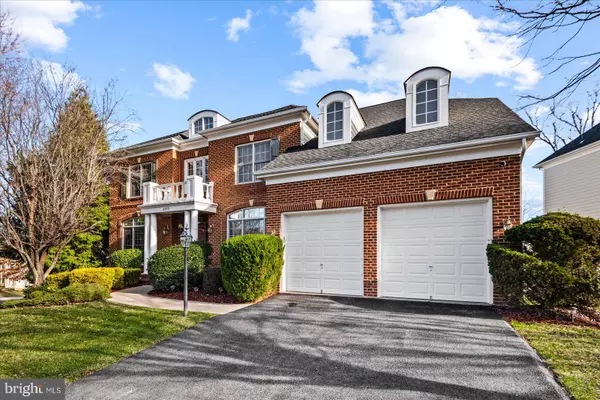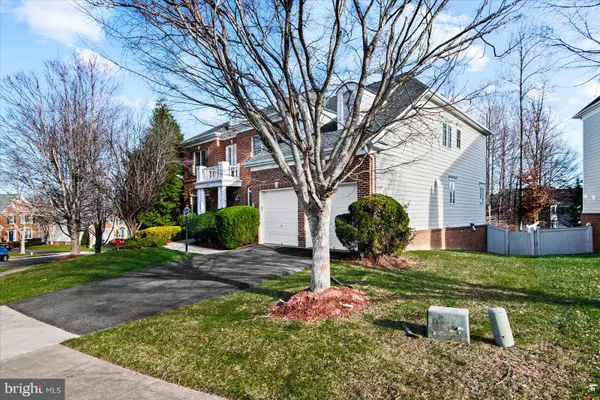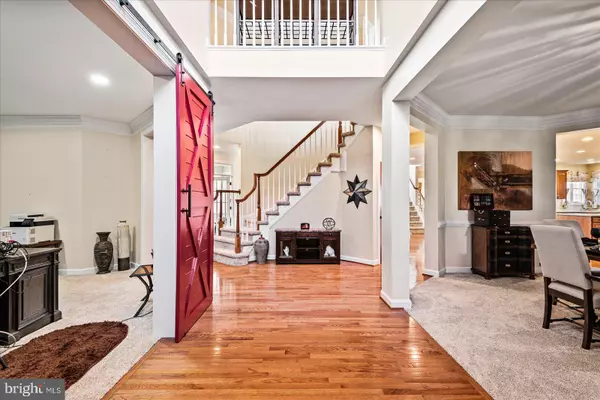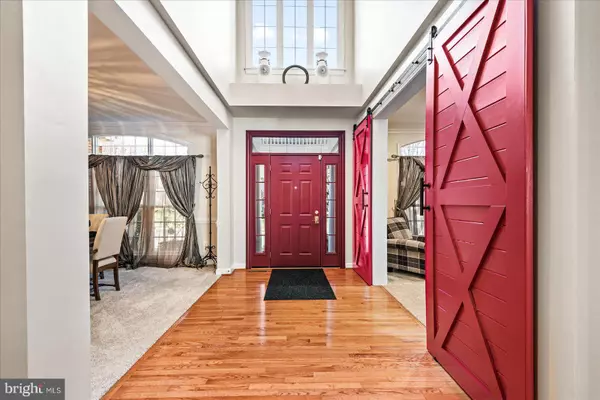5 Beds
5 Baths
6,763 SqFt
5 Beds
5 Baths
6,763 SqFt
Key Details
Property Type Single Family Home
Sub Type Detached
Listing Status Pending
Purchase Type For Sale
Square Footage 6,763 sqft
Price per Sqft $166
Subdivision River Falls
MLS Listing ID VAPW2084536
Style Colonial
Bedrooms 5
Full Baths 4
Half Baths 1
HOA Fees $127/mo
HOA Y/N Y
Abv Grd Liv Area 4,550
Originating Board BRIGHT
Year Built 2005
Annual Tax Amount $9,757
Tax Year 2024
Lot Size 0.255 Acres
Acres 0.26
Property Description
If you're searching for the perfect move-in-ready home, look no further. Nestled in the highly sought-after River Falls community in Woodbridge, VA, and featuring the renowned Old Hickory Golf Club, this stunning and meticulously maintained home offers the perfect blend of elegance, space, and comfort.
Boasting nearly 7,000 sq ft of finished living space, this home features 5 bedrooms, 4.5 bathrooms, and countless upgrades between 2022-2024 (see document section for the full list).
As you step inside, you're greeted by a grand foyer flanked by a formal dining room and a formal living room, which is currently being used as an office but can easily be converted back. There's a second office on the main level, making it ideal for remote work or studying.
The heart of the home is the spacious family room, with two-story ceilings, a grand fireplace, and large windows that flood the space with natural light. The family room seamlessly flows into the chef's kitchen, featuring:
Expansive granite countertops,
Ample cabinetry for storage,
A butler's pantry,
A wet bar,
And a sunny breakfast nook.
Adjacent to the kitchen, you'll find a cozy sunroom with a double-sided fireplace, leading directly to the spacious deck—perfect for entertaining or relaxing while enjoying the beautiful views of the backyard.
Upstairs, the luxurious primary suite awaits, complete with a recently upgraded spa-like ensuite bathroom, a cozy sitting area, and two walk-in closets. The upper level also offers three additional bedrooms: one with a private ensuite bath and the other two sharing a convenient Jack-and-Jill bathroom.
The walkout basement is an entertainer's dream! It includes a large open recreation area with a wet bar, a home gym, a fifth bedroom and full bath, and a bonus room that can be used as a playroom, den, or additional office space.
This home's curb appeal is unmatched, with meticulously maintained landscaping that complements its gorgeous exterior.
Community & Location Highlights:
River Falls is a premier golf course community with top-notch amenities, including:
Outdoor swimming pool,
Tennis courts,
Basketball courts,
Playgrounds,
Walking trails,
And the clubhouse with a ballroom, bar, and restaurant.
Conveniently located just minutes from shopping, dining, and entertainment options like Harris Teeter, Wegmans, and local farmers markets. Outdoor enthusiasts will love the nearby parks with hiking trails, biking, and boating. Plus, this home is a commuter's dream with quick access to I-95, Amtrak, Fort Belvoir, and Quantico.
This pristine home is truly move-in ready and offers luxurious living in one of the most desirable communities in Woodbridge. Don't miss this opportunity—schedule your showing today and make this exceptional home your own!
Location
State VA
County Prince William
Zoning PMR
Rooms
Other Rooms Living Room, Dining Room, Primary Bedroom, Bedroom 2, Bedroom 4, Bedroom 5, Kitchen, Game Room, Family Room, Sun/Florida Room, Exercise Room, Laundry, Office, Recreation Room, Bathroom 3, Primary Bathroom, Full Bath
Basement Fully Finished, Walkout Level, Outside Entrance
Interior
Interior Features Breakfast Area, Butlers Pantry, Carpet, Ceiling Fan(s), Central Vacuum, Chair Railings, Crown Moldings, Dining Area, Family Room Off Kitchen, Formal/Separate Dining Room, Kitchen - Eat-In, Kitchen - Gourmet, Kitchen - Island, Kitchen - Table Space, Recessed Lighting, Walk-in Closet(s), Wet/Dry Bar, Window Treatments, Bathroom - Soaking Tub, Bathroom - Walk-In Shower, Primary Bath(s), Wood Floors
Hot Water Electric
Heating Forced Air
Cooling Central A/C
Flooring Ceramic Tile, Hardwood, Carpet
Fireplaces Number 3
Inclusions TV in master suite, tv in gym, tv in basement family room, gun safe in Master.
Equipment Built-In Microwave, Central Vacuum, Cooktop, Dishwasher, Disposal, Dryer, ENERGY STAR Refrigerator, Oven - Double, Refrigerator, Stainless Steel Appliances, Washer, Water Heater, Exhaust Fan, Oven - Self Cleaning
Fireplace Y
Window Features Bay/Bow
Appliance Built-In Microwave, Central Vacuum, Cooktop, Dishwasher, Disposal, Dryer, ENERGY STAR Refrigerator, Oven - Double, Refrigerator, Stainless Steel Appliances, Washer, Water Heater, Exhaust Fan, Oven - Self Cleaning
Heat Source Electric
Laundry Main Floor
Exterior
Exterior Feature Deck(s), Patio(s)
Parking Features Additional Storage Area, Garage - Front Entry, Other
Garage Spaces 6.0
Amenities Available Basketball Courts, Club House, Golf Course, Golf Course Membership Available, Jog/Walk Path, Recreational Center, Swimming Pool, Tot Lots/Playground, Tennis Courts
Water Access N
Accessibility None
Porch Deck(s), Patio(s)
Attached Garage 2
Total Parking Spaces 6
Garage Y
Building
Story 3
Foundation Slab
Sewer Public Sewer
Water Public
Architectural Style Colonial
Level or Stories 3
Additional Building Above Grade, Below Grade
Structure Type 9'+ Ceilings,Cathedral Ceilings,Tray Ceilings
New Construction N
Schools
Elementary Schools Westridge
Middle Schools Benton
High Schools Charles J. Colgan Senior
School District Prince William County Public Schools
Others
HOA Fee Include Common Area Maintenance,Management,Pool(s),Recreation Facility,Snow Removal,Trash
Senior Community No
Tax ID 8194-10-7809
Ownership Fee Simple
SqFt Source Assessor
Acceptable Financing Cash, Conventional, FHA, VA
Horse Property N
Listing Terms Cash, Conventional, FHA, VA
Financing Cash,Conventional,FHA,VA
Special Listing Condition Standard

"My job is to find and attract mastery-based agents to the office, protect the culture, and make sure everyone is happy! "


