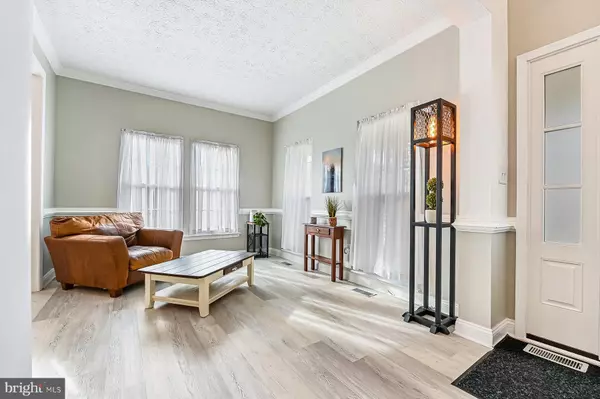4 Beds
4 Baths
2,660 SqFt
4 Beds
4 Baths
2,660 SqFt
Key Details
Property Type Single Family Home
Sub Type Detached
Listing Status Under Contract
Purchase Type For Sale
Square Footage 2,660 sqft
Price per Sqft $253
Subdivision Ridge Forest
MLS Listing ID MDAA2100218
Style Colonial
Bedrooms 4
Full Baths 3
Half Baths 1
HOA Fees $250/ann
HOA Y/N Y
Abv Grd Liv Area 1,996
Originating Board BRIGHT
Year Built 1998
Annual Tax Amount $5,429
Tax Year 2024
Lot Size 10,200 Sqft
Acres 0.23
Property Description
Enjoy dining in the sunny dining room or take your meals outside to the private deck, where you'll find a beautifully landscaped yard. Friends may stay even longer when they spot the hot tub! There’s a spacious family room off the kitchen with gas fireplace and deck access. Lovely trim details, including luxury plank flooring, crown molding and wainscotting. The main level also includes a convenient laundry room, pantry and desk nook. An attached two-car garage and a powder room complete this level.
Upstairs, the gracious primary suite features a vaulted ceiling, walk-in closet and solid oak hardwood floors. The updated ensuite bathroom has a jetted tub and separate oversized shower. Three additional bedrooms upstairs each have oak hardwood floors, and there’s a hall bathroom with updated vanity. The fully finished lower level offers even more living space with a wet bar, office nook, full bath, and large rec room with direct access to the backyard.
Located just five minutes from Arundel Mills, with shopping, dining, and entertainment at your fingertips, there’s also easy access to Ft. Meade and BWI airport. This home is in impeccable condition and won’t last long! Owners' updates include: (2024) Gas hot water heater, washer and dryer; (2023) HVAC & condenser and front door; (2022) Dishwasher, gas stove, and outdoor shed; (2020-2021) Hot tub, decking and garage door; (2018) Windows with lifetime warranty, and sliding & triple patio doors; (2011) Roof.
Location
State MD
County Anne Arundel
Zoning R
Rooms
Other Rooms Living Room, Dining Room, Primary Bedroom, Bedroom 2, Bedroom 3, Bedroom 4, Kitchen, Family Room, Foyer, Laundry, Office, Recreation Room, Utility Room, Workshop, Bathroom 2, Primary Bathroom, Half Bath
Basement Fully Finished, Connecting Stairway, Daylight, Partial, Heated, Improved, Outside Entrance, Workshop
Interior
Interior Features Attic, Bathroom - Jetted Tub, Bathroom - Walk-In Shower, Breakfast Area, Ceiling Fan(s), Crown Moldings, Dining Area, Family Room Off Kitchen, Floor Plan - Open, Kitchen - Eat-In, Kitchen - Island, Pantry, Primary Bath(s), Upgraded Countertops, Wainscotting, Walk-in Closet(s), Wet/Dry Bar, WhirlPool/HotTub, Wood Floors
Hot Water Natural Gas
Heating Forced Air
Cooling Central A/C
Flooring Luxury Vinyl Plank, Hardwood
Fireplaces Number 1
Fireplaces Type Gas/Propane
Inclusions Hot Tub
Equipment Built-In Microwave, Dishwasher, Disposal, Dryer - Front Loading, Oven/Range - Gas, Refrigerator, Stainless Steel Appliances, Washer, Water Heater
Fireplace Y
Appliance Built-In Microwave, Dishwasher, Disposal, Dryer - Front Loading, Oven/Range - Gas, Refrigerator, Stainless Steel Appliances, Washer, Water Heater
Heat Source Natural Gas
Laundry Main Floor
Exterior
Parking Features Garage - Front Entry, Additional Storage Area
Garage Spaces 4.0
Water Access N
Roof Type Asphalt
Accessibility None
Attached Garage 2
Total Parking Spaces 4
Garage Y
Building
Lot Description Backs to Trees, Cul-de-sac
Story 3
Foundation Slab
Sewer Public Sewer
Water Public
Architectural Style Colonial
Level or Stories 3
Additional Building Above Grade, Below Grade
Structure Type 2 Story Ceilings,Vaulted Ceilings
New Construction N
Schools
School District Anne Arundel County Public Schools
Others
Senior Community No
Tax ID 020465790083057
Ownership Fee Simple
SqFt Source Assessor
Special Listing Condition Standard

"My job is to find and attract mastery-based agents to the office, protect the culture, and make sure everyone is happy! "







