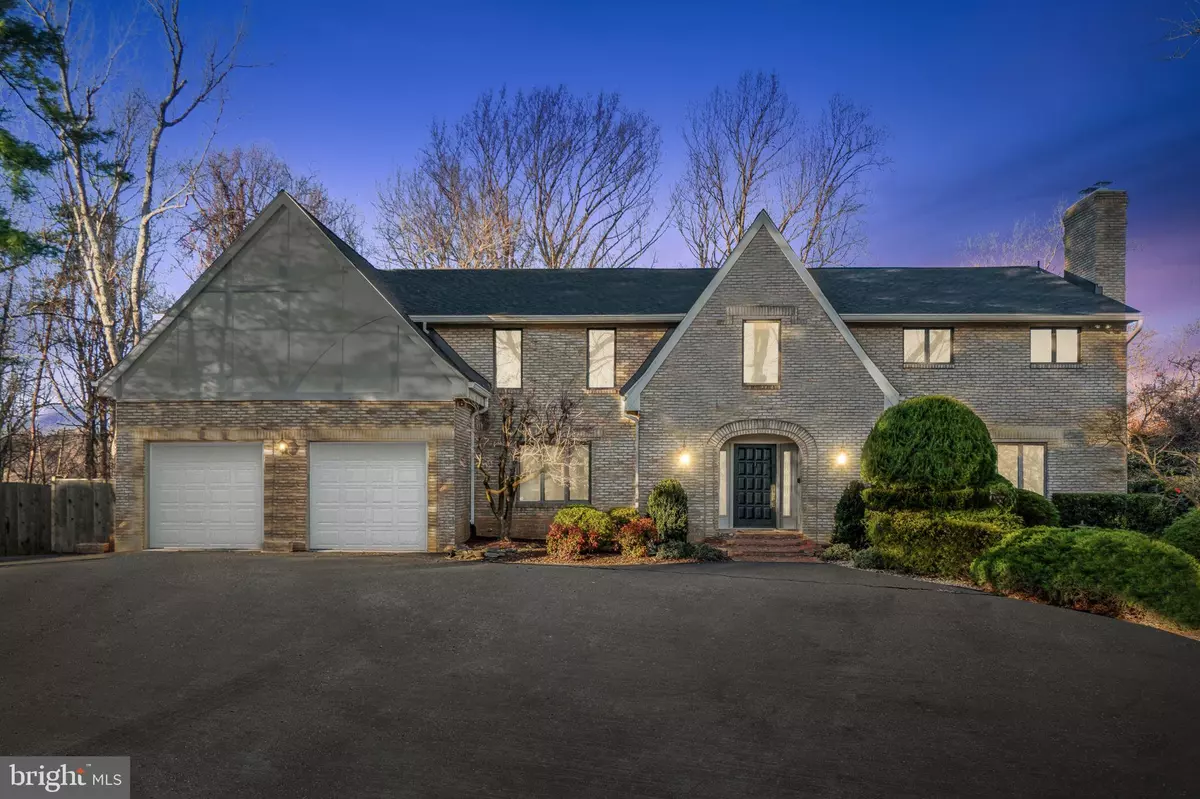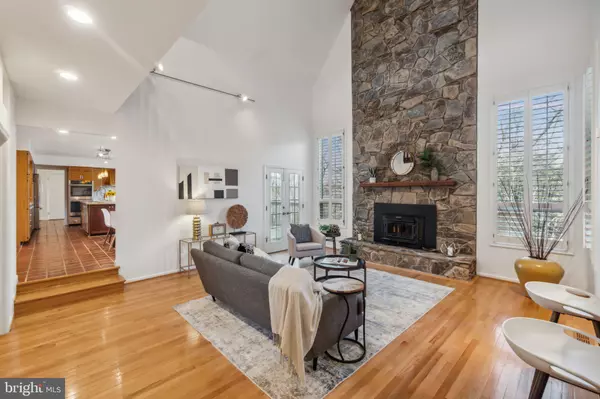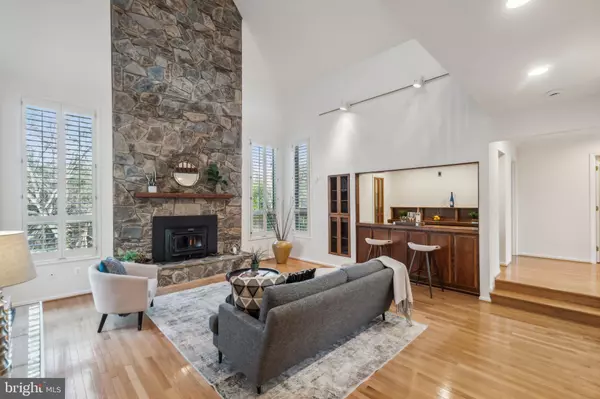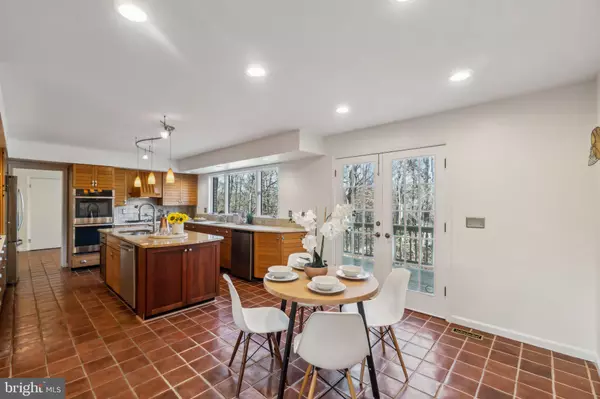6 Beds
6 Baths
5,875 SqFt
6 Beds
6 Baths
5,875 SqFt
Key Details
Property Type Single Family Home
Sub Type Detached
Listing Status Under Contract
Purchase Type For Sale
Square Footage 5,875 sqft
Price per Sqft $289
Subdivision Glen Mill Village
MLS Listing ID MDMC2157746
Style Contemporary
Bedrooms 6
Full Baths 4
Half Baths 2
HOA Y/N N
Abv Grd Liv Area 4,220
Originating Board BRIGHT
Year Built 1981
Annual Tax Amount $15,977
Tax Year 2024
Lot Size 1.072 Acres
Acres 1.07
Property Description
Location
State MD
County Montgomery
Zoning RE1
Rooms
Basement Daylight, Full, Fully Finished, Heated, Improved, Outside Entrance, Shelving, Walkout Level, Rear Entrance
Main Level Bedrooms 1
Interior
Interior Features Bathroom - Jetted Tub, Bathroom - Stall Shower, Bathroom - Tub Shower, Breakfast Area, Built-Ins, Carpet, Entry Level Bedroom, Family Room Off Kitchen, Floor Plan - Traditional, Formal/Separate Dining Room, Kitchen - Eat-In, Primary Bath(s), Recessed Lighting, Skylight(s), Wet/Dry Bar, Window Treatments, Wood Floors
Hot Water Natural Gas
Heating Forced Air
Cooling Central A/C
Flooring Wood, Carpet, Ceramic Tile, Vinyl
Fireplaces Number 2
Equipment Dishwasher, Disposal, Dryer, Microwave, Oven - Wall, Washer, Water Heater, Cooktop, Refrigerator
Fireplace Y
Window Features Casement,Double Hung,Sliding
Appliance Dishwasher, Disposal, Dryer, Microwave, Oven - Wall, Washer, Water Heater, Cooktop, Refrigerator
Heat Source Natural Gas
Laundry Upper Floor
Exterior
Exterior Feature Deck(s)
Parking Features Garage - Front Entry, Inside Access
Garage Spaces 2.0
Fence Rear
Water Access N
View Trees/Woods
Roof Type Architectural Shingle
Accessibility Level Entry - Main
Porch Deck(s)
Attached Garage 2
Total Parking Spaces 2
Garage Y
Building
Lot Description Backs to Trees, Rear Yard
Story 3
Foundation Block
Sewer Public Sewer
Water Public
Architectural Style Contemporary
Level or Stories 3
Additional Building Above Grade, Below Grade
New Construction N
Schools
Middle Schools Herbert Hoover
High Schools Winston Churchill
School District Montgomery County Public Schools
Others
Senior Community No
Tax ID 161001849971
Ownership Fee Simple
SqFt Source Assessor
Acceptable Financing Cash, Conventional, FHA, VA
Listing Terms Cash, Conventional, FHA, VA
Financing Cash,Conventional,FHA,VA
Special Listing Condition Standard

"My job is to find and attract mastery-based agents to the office, protect the culture, and make sure everyone is happy! "







