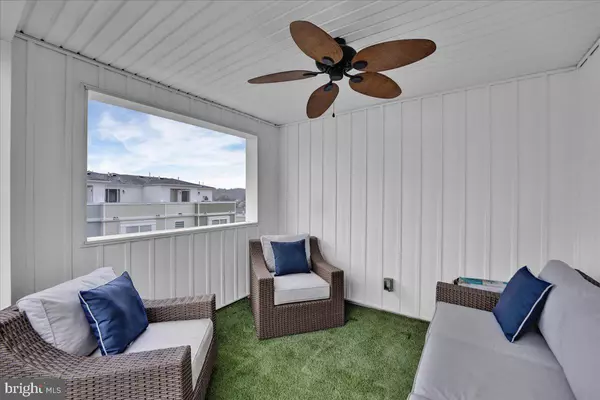3 Beds
3 Baths
2,475 SqFt
3 Beds
3 Baths
2,475 SqFt
Key Details
Property Type Townhouse
Sub Type Interior Row/Townhouse
Listing Status Pending
Purchase Type For Sale
Square Footage 2,475 sqft
Price per Sqft $250
Subdivision Parkview At West 7Th
MLS Listing ID PAMC2124764
Style Contemporary
Bedrooms 3
Full Baths 2
Half Baths 1
HOA Fees $275/mo
HOA Y/N Y
Abv Grd Liv Area 1,958
Originating Board BRIGHT
Year Built 2015
Annual Tax Amount $5,916
Tax Year 2023
Lot Dimensions 12.00 x 0.00
Property Description
Wander into the common area of this community with expansive brick walkways and beautiful plantings. As you step into this well-maintained home with many upgrades, you will fall in love with the stunning wood floors, wainscotting and 9 ft ceilings. Enter the main living area and find the spacious living area with custom blinds, comfortable dining area and a well-appointed kitchen . The kitchen is equipped with 42 inch cabinetry w/ Crown Molding and stunning countertops and tile backsplash. This main living area of the home has abundant natural light.
From the main floor, head upstairs and step into the generous master suite with dual walk-in closets and a built-in window seat. The master is also equipped with an en-suite bathroom with extensive tile upgrades, seamless glass doors, and dual vanities.
The next level of this home offers you two generous sized bedrooms equipped with large closets, a full bath and home laundry center.
Next up… step up to the roof deck level, where you will find spacious additional living space equipped with a bar, that is ideal for entertaining and relaxing with friends. Astroturf with a grid system is installed on the roof deck.
This home has one of the best views in the community as it overlooks the skyline of Conshohocken and faces the location where the municipality celebrates with their traditional 4th of July Fireworks.
The ground floor provides additional finished space that can be used for entertaining, workout area, or a possible home office with access to the single car garage and additional parking behind the home. New carpeting has been installed on this level.
The home is equipped with two HVAC zones and two independent heating and air conditioning systems and fresh paint throughout.
Conshohocken's nightlife and dining is unmatched in the region. Also enjoy the river and trails, and when you head into the city, the train will be waiting.
Location
State PA
County Montgomery
Area Conshohocken Boro (10605)
Zoning L1
Rooms
Other Rooms Living Room, Dining Room, Primary Bedroom, Bedroom 2, Bedroom 3, Kitchen
Interior
Interior Features Bathroom - Stall Shower, Crown Moldings, Floor Plan - Open, Family Room Off Kitchen, Kitchen - Eat-In, Recessed Lighting, Sprinkler System, Wainscotting, Wine Storage, Wood Floors, Walk-in Closet(s)
Hot Water Natural Gas
Heating Forced Air
Cooling Central A/C
Inclusions washer, dryer, refrigerator, wine refrigerator - all in "as is" condition
Equipment Dishwasher, Microwave, Oven - Self Cleaning, Refrigerator, Stainless Steel Appliances, Washer
Furnishings No
Fireplace N
Appliance Dishwasher, Microwave, Oven - Self Cleaning, Refrigerator, Stainless Steel Appliances, Washer
Heat Source Natural Gas
Exterior
Parking Features Garage - Rear Entry
Garage Spaces 1.0
Water Access N
Accessibility None
Attached Garage 1
Total Parking Spaces 1
Garage Y
Building
Story 3
Foundation Concrete Perimeter
Sewer Public Sewer
Water Public
Architectural Style Contemporary
Level or Stories 3
Additional Building Above Grade, Below Grade
New Construction N
Schools
School District Colonial
Others
HOA Fee Include Snow Removal,Trash,Common Area Maintenance,Lawn Maintenance
Senior Community No
Tax ID 05-00-08292-263
Ownership Fee Simple
SqFt Source Estimated
Acceptable Financing Conventional
Listing Terms Conventional
Financing Conventional
Special Listing Condition Standard

"My job is to find and attract mastery-based agents to the office, protect the culture, and make sure everyone is happy! "







