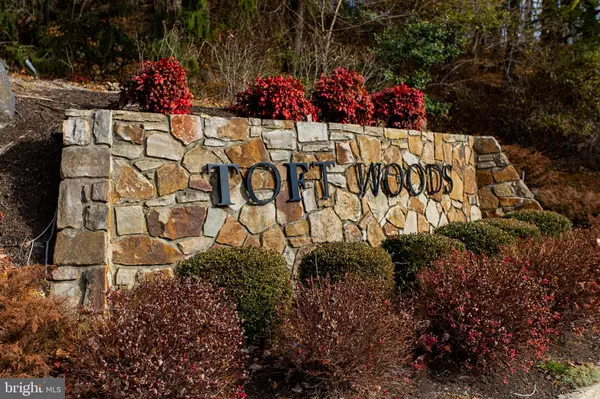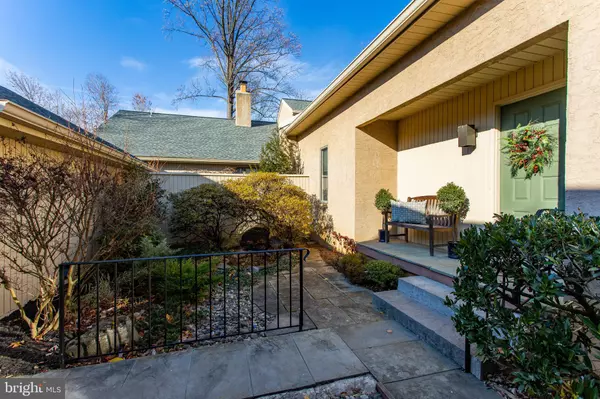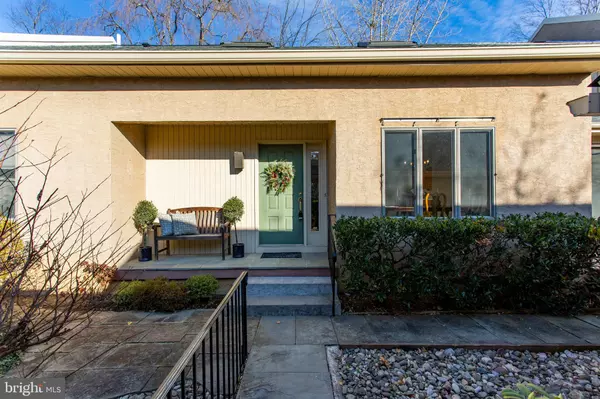GET MORE INFORMATION
$ 640,000
$ 640,000
3 Beds
3 Baths
3,197 SqFt
$ 640,000
$ 640,000
3 Beds
3 Baths
3,197 SqFt
Key Details
Sold Price $640,000
Property Type Townhouse
Sub Type Interior Row/Townhouse
Listing Status Sold
Purchase Type For Sale
Square Footage 3,197 sqft
Price per Sqft $200
Subdivision Toft Woods
MLS Listing ID PADE2080342
Sold Date 01/08/25
Style Carriage House
Bedrooms 3
Full Baths 2
Half Baths 1
HOA Fees $466/qua
HOA Y/N Y
Abv Grd Liv Area 3,197
Originating Board BRIGHT
Year Built 1984
Annual Tax Amount $10,352
Tax Year 2023
Lot Size 4,792 Sqft
Acres 0.11
Lot Dimensions 32.00 x 112.00
Property Description
The main floor boasts an airy, open floor plan perfect for entertaining or relaxation. The formal living room features a vaulted ceiling, hardwood floors, and a cozy fireplace. French doors lead to a stunning family room with a floor-to-ceiling stone fireplace, built-in bookcases, and sliding glass doors that open to a two-tiered deck with breathtaking private views of the open space.
The well-appointed kitchen includes a butcher block center island, a dining area, a convenient laundry closet, and sliders to a private front deck—a tranquil spot to enjoy your morning coffee while listening to birdsong. The first-floor primary suite offers a private retreat, complete with ensuite bathroom and sliders that open to the magnificent view.
Upstairs, the open staircase leads to a versatile loft area, perfect for a yoga studio, office, or playroom. Two additional bedrooms and a full hall bath complete this level.
The full, unfinished basement provides ample storage, while additional features include a detached two-car garage, a new roof, a newer HVAC system (2020), and a whole-house generator for peace of mind.
Experience the unparalleled charm and privacy of 3 Toft Woods Way, where every detail enhances a connection to nature and comfortable living.
Location
State PA
County Delaware
Area Upper Providence Twp (10435)
Zoning RESIDENTIAL
Rooms
Other Rooms Primary Bedroom, Bedroom 2, Bedroom 1
Basement Unfinished
Main Level Bedrooms 1
Interior
Hot Water Electric
Heating Heat Pump(s)
Cooling Central A/C
Fireplaces Number 2
Fireplace Y
Heat Source Electric
Exterior
Parking Features Garage - Front Entry
Garage Spaces 2.0
Water Access N
Accessibility None
Total Parking Spaces 2
Garage Y
Building
Story 2
Foundation Concrete Perimeter
Sewer Public Sewer
Water Public
Architectural Style Carriage House
Level or Stories 2
Additional Building Above Grade, Below Grade
New Construction N
Schools
Elementary Schools Rose Tree
Middle Schools Springton Lake
High Schools Penncrest
School District Rose Tree Media
Others
Pets Allowed Y
HOA Fee Include Common Area Maintenance,Lawn Maintenance,Management,Snow Removal,Trash,Ext Bldg Maint
Senior Community No
Tax ID 35-00-02349-48
Ownership Fee Simple
SqFt Source Assessor
Special Listing Condition Standard
Pets Allowed Cats OK, Dogs OK

Bought with Chip Desjardins • Swayne Real Estate Group, LLC
"My job is to find and attract mastery-based agents to the office, protect the culture, and make sure everyone is happy! "







