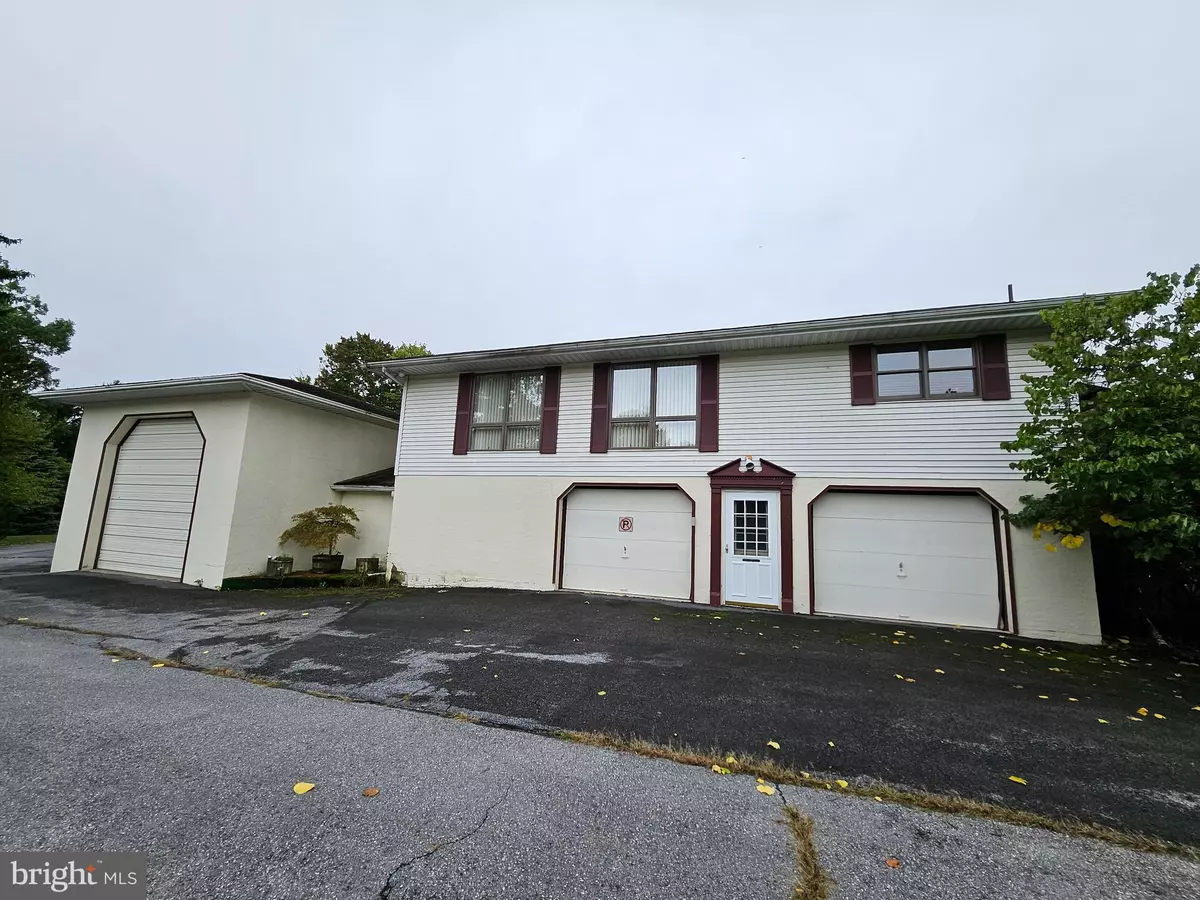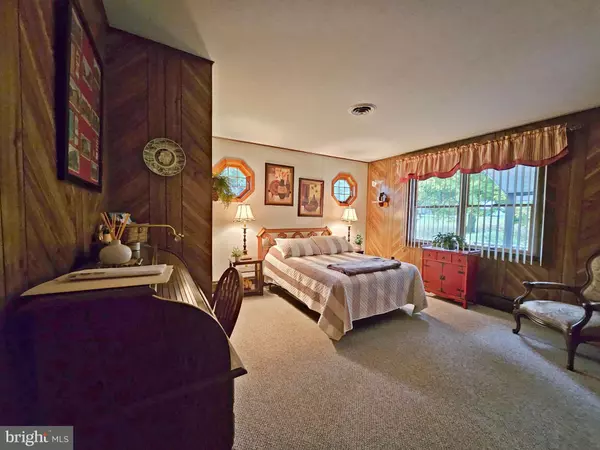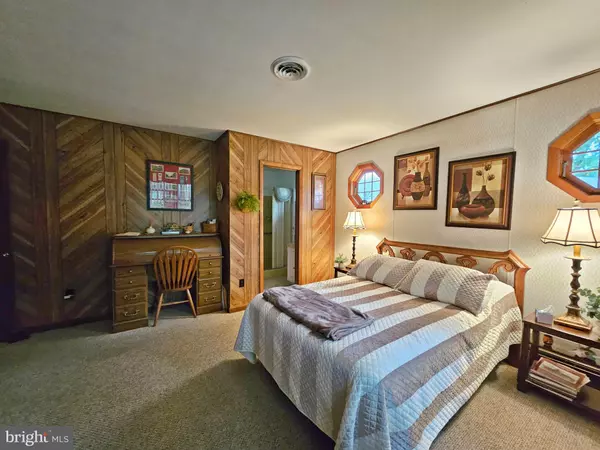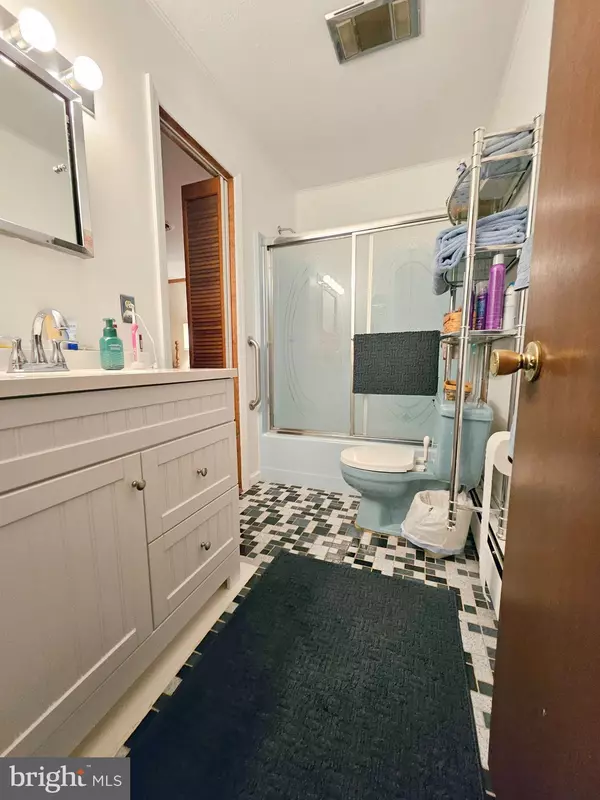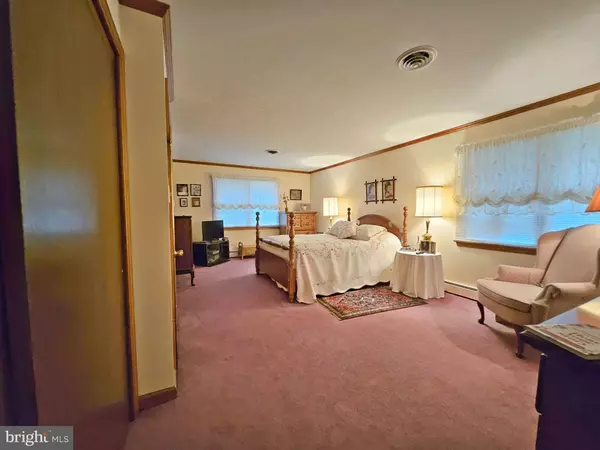GET MORE INFORMATION
$ 168,000
$ 179,000 6.1%
2 Beds
3 Baths
1,416 SqFt
$ 168,000
$ 179,000 6.1%
2 Beds
3 Baths
1,416 SqFt
Key Details
Sold Price $168,000
Property Type Single Family Home
Sub Type Detached
Listing Status Sold
Purchase Type For Sale
Square Footage 1,416 sqft
Price per Sqft $118
Subdivision Tyrone
MLS Listing ID PABR2015328
Sold Date 01/07/25
Style Raised Ranch/Rambler
Bedrooms 2
Full Baths 2
Half Baths 1
HOA Y/N N
Abv Grd Liv Area 1,416
Originating Board BRIGHT
Year Built 1980
Annual Tax Amount $2,678
Tax Year 2024
Lot Size 0.310 Acres
Acres 0.31
Lot Dimensions 0.00 x 0.00
Property Description
Location
State PA
County Blair
Area Snyder Twp (15319)
Zoning RESIDENTIAL
Rooms
Basement Full, Garage Access, Heated, Outside Entrance, Partially Finished, Walkout Level
Main Level Bedrooms 2
Interior
Interior Features Carpet, Combination Dining/Living, Kitchen - Eat-In
Hot Water Natural Gas
Heating Baseboard - Hot Water
Cooling Central A/C
Flooring Carpet
Equipment Oven/Range - Electric, Range Hood, Microwave, Refrigerator
Furnishings No
Fireplace N
Appliance Oven/Range - Electric, Range Hood, Microwave, Refrigerator
Heat Source Natural Gas
Laundry Basement
Exterior
Exterior Feature Deck(s)
Parking Features Additional Storage Area, Built In, Garage - Front Entry, Garage Door Opener, Inside Access, Oversized
Garage Spaces 5.0
Utilities Available Cable TV
Water Access N
Roof Type Shake,Shingle
Accessibility None
Porch Deck(s)
Attached Garage 5
Total Parking Spaces 5
Garage Y
Building
Lot Description SideYard(s), Year Round Access
Story 2
Foundation Block
Sewer Public Sewer
Water Public
Architectural Style Raised Ranch/Rambler
Level or Stories 2
Additional Building Above Grade, Below Grade
New Construction N
Schools
School District Tyrone Area
Others
Pets Allowed Y
Senior Community No
Tax ID 19-19A #12
Ownership Fee Simple
SqFt Source Assessor
Acceptable Financing Cash, Conventional, FHA, VA
Horse Property N
Listing Terms Cash, Conventional, FHA, VA
Financing Cash,Conventional,FHA,VA
Special Listing Condition Standard
Pets Allowed Case by Case Basis

Bought with NON MEMBER • Non Subscribing Office
"My job is to find and attract mastery-based agents to the office, protect the culture, and make sure everyone is happy! "


