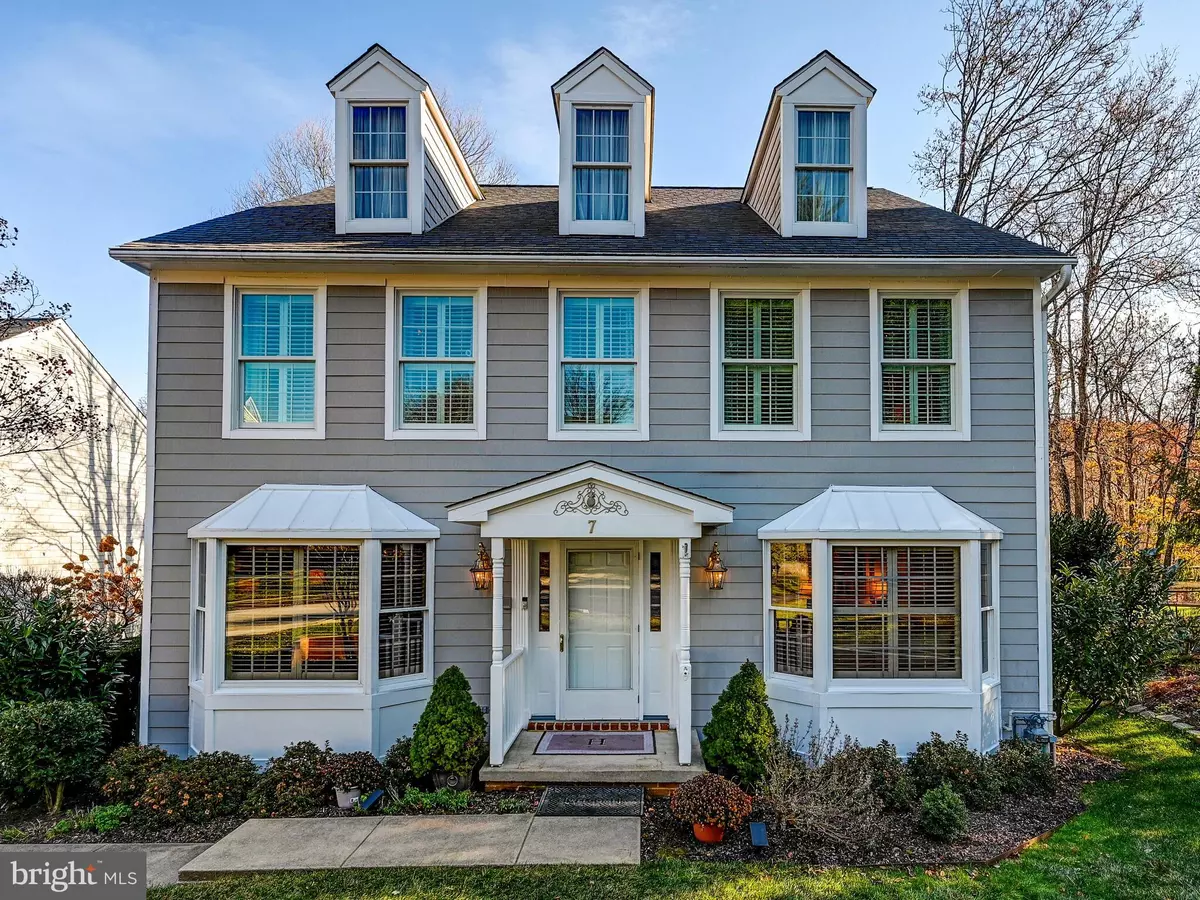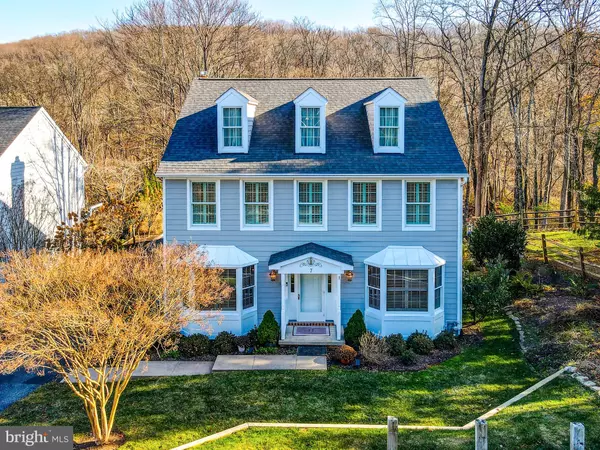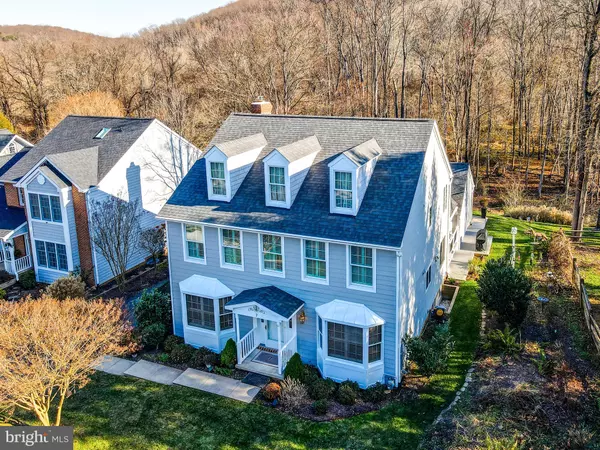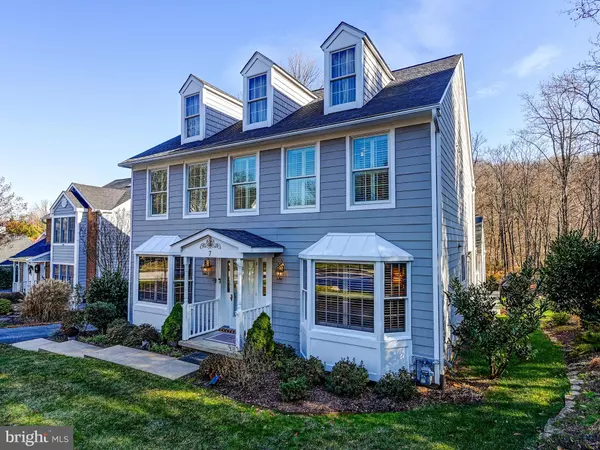5 Beds
4 Baths
3,400 SqFt
5 Beds
4 Baths
3,400 SqFt
Key Details
Property Type Single Family Home
Sub Type Detached
Listing Status Pending
Purchase Type For Sale
Square Footage 3,400 sqft
Price per Sqft $286
Subdivision Ashland
MLS Listing ID MDBC2113548
Style Colonial
Bedrooms 5
Full Baths 3
Half Baths 1
HOA Fees $326/qua
HOA Y/N Y
Abv Grd Liv Area 2,244
Originating Board BRIGHT
Year Built 1987
Annual Tax Amount $6,510
Tax Year 2024
Lot Size 8,799 Sqft
Acres 0.2
Lot Dimensions 1.00 x
Property Description
Meticulously maintained and thoughtfully upgraded, this Fully Furnished home is ready for you to move in and enjoy the best of Baltimore County. Abundant natural light streams throughout the home, starting in the marble entrance hall with an open stairwell and overhead skylights. Continue through the foyer to find stunning hardwood floors and an open concept kitchen and family room, spanning the entire width of the house and opening onto the extensive Trex porch. This is an entertainers’ dream layout! Solid cherry wood cabinets, stainless steel appliances and granite countertops grace the custom kitchen. A dedicated informal dining area flows from the kitchen to the family room with a gas fireplace. A half bath is located in the center of the main floor. Dining and sitting rooms flank the entry. A new mahogany dining set and opulent furnishings complete this beautifully designed dining room. The sitting room features two Maralunga Sofas by Vico Magistretti.
Upstairs, four bedrooms provide plenty of room to relax. The primary suite includes a walk-out balcony, perfect for morning coffee. Inside, the walls that are dressed with Scalamandre Chinoise Exotique Blue wallpaper, and a new California king Ethan Allen bedroom set and antique gold silk drapes elevate the atmosphere. The updated primary bath has been completely redesigned and upgraded with high-end fixtures like double rain shower heads and a Tonto toilet/bidet. Radiant heated floors to give you a spa-like experience without ever leaving your home. One of bedrooms is being used as an office, elegantly decorated with a Brunschwig & Fils wallpaper, mahogany executive desk, leather chair, and French side chairs. A large guest room features grass cloth Schumacher wallpaper with a 4 post mahogany king-size bedroom set, a Victorian sofa and velvet drapes. The furnishings of the third bedroom are not included, only the silk curtains. The laundry, with new washer/dryer, is centrally located in the hallway.
Throughout, custom architectural mantel-sized chair rails and moldings elevate the living space. The entry is decorated with G P and J Baker Oriental Tree wallpaper, featured in Boston’s Home Magazine (2022). Premium finishes include hardwood floors, with quarry, porcelain, and travertine tiles. Energy efficient Andersen windows in 2021. German Jado door handles. New roof in 2022.
The lower level boasts high ceilings and large windows, providing a complete apartment with a separate extra-wide exterior entrance. The kitchenette, living and dining space and adjacent bedroom with en suite full bath is suitable for an in-law suite, office or other creative uses. The bedroom features Schumacher grass cloth wallpaper and a king-size bedroom set. The living room has a queen sofa bed, a David Michael dining set, armoire, and a five-panel Italian divider.
The fully insulated two-car garage has 50 amp service for a level 2 car charger & wifi side mount garage opener, a rear patio for watching wildlife and dedicated grilling area. Outdoor furniture includes a wrought iron table set for six, two lounge chairs, a side table, two outdoor sofas with Sunbrella cushions and a fire table. Enjoy year round “low maintenance” living as the Ashland HOA monthly fee of $108 includes lawn treatment and mowing, semi-annual clean up and trimming, mulching front beds, and snow removal to the front door and garage door. Abutting a wildlife sanctuary with total privacy, this home is surrounded by mature plantings and wooded vistas, steps from the NCR Trail, while still having the lifestyle amenities of Hunt Valley Towne Center just minutes away. You must see this home to fully appreciate the elegantly timeless attention to detail. NOTE: See attached list of included furnishings and upgrades
Location
State MD
County Baltimore
Zoning RC
Rooms
Other Rooms Living Room, Dining Room, Primary Bedroom, Bedroom 2, Bedroom 3, Bedroom 4, Bedroom 5, Kitchen, Family Room, Basement
Basement Daylight, Full, Full, Fully Finished, Heated, Improved, Interior Access, Outside Entrance, Rear Entrance, Walkout Level, Windows
Interior
Interior Features 2nd Kitchen, Breakfast Area, Ceiling Fan(s), Chair Railings, Combination Kitchen/Living, Crown Moldings, Dining Area, Family Room Off Kitchen, Floor Plan - Traditional, Formal/Separate Dining Room, Kitchen - Gourmet, Kitchen - Island, Kitchen - Table Space, Kitchenette, Primary Bath(s), Skylight(s), Upgraded Countertops, Wainscotting, Walk-in Closet(s), Wood Floors
Hot Water Electric
Heating Forced Air
Cooling Ceiling Fan(s), Central A/C, Whole House Fan
Flooring Hardwood, Marble, Stone, Wood
Fireplaces Number 1
Fireplaces Type Gas/Propane
Inclusions All appliances, All TVs and Surround Sound System, Security Cameras, Alarm System, Furnishings (see attached list for more detail): three king size bedroom sets, two mahogany dining sets, two Maralunga Sofas, mahogany desk, queen sleeper sofa, mirrors, selected artwork, wrought iron table set for six, two lounge chairs, two outdoor sofas with Sunbrella cushions, fire table, custom window treatments, and wall coverings throughout the house from the top designer brands of House of Scalamandre, Brunschwig & Fils, and G P and J Baker.
Equipment Built-In Microwave, Dishwasher, Disposal, Dryer, Exhaust Fan, Freezer, Icemaker, Intercom, Oven/Range - Gas, Refrigerator, Stainless Steel Appliances, Washer
Furnishings Yes
Fireplace Y
Window Features Skylights
Appliance Built-In Microwave, Dishwasher, Disposal, Dryer, Exhaust Fan, Freezer, Icemaker, Intercom, Oven/Range - Gas, Refrigerator, Stainless Steel Appliances, Washer
Heat Source Natural Gas
Laundry Upper Floor
Exterior
Exterior Feature Balcony, Patio(s), Porch(es)
Parking Features Inside Access, Garage - Front Entry
Garage Spaces 4.0
Water Access N
Roof Type Architectural Shingle
Accessibility 2+ Access Exits
Porch Balcony, Patio(s), Porch(es)
Total Parking Spaces 4
Garage Y
Building
Story 2
Foundation Brick/Mortar
Sewer Public Sewer
Water Public
Architectural Style Colonial
Level or Stories 2
Additional Building Above Grade, Below Grade
New Construction N
Schools
Elementary Schools Jacksonville
Middle Schools Cockeysville
High Schools Dulaney
School District Baltimore County Public Schools
Others
HOA Fee Include Common Area Maintenance,Lawn Maintenance,Snow Removal,Management,Trash,Reserve Funds
Senior Community No
Tax ID 04082000009976
Ownership Fee Simple
SqFt Source Assessor
Special Listing Condition Standard

"My job is to find and attract mastery-based agents to the office, protect the culture, and make sure everyone is happy! "







