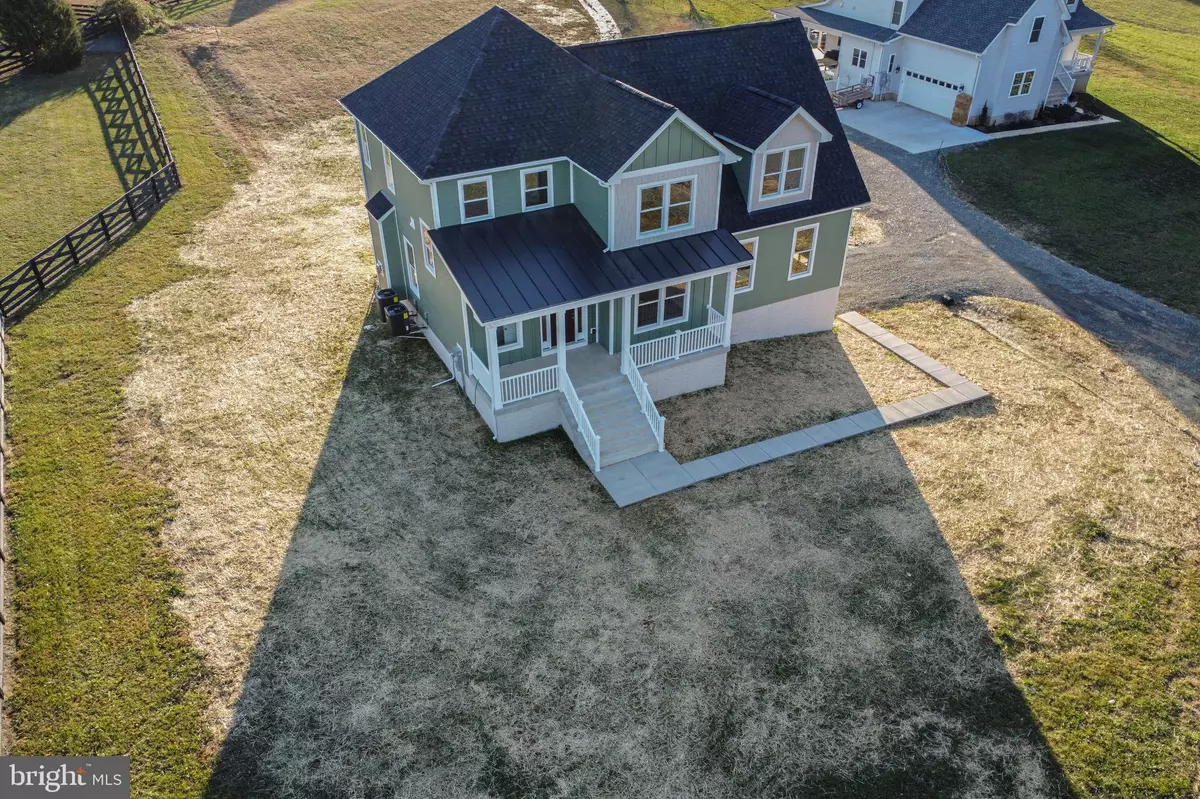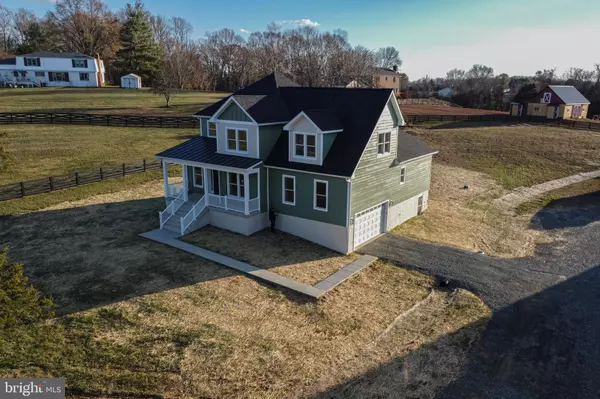4 Beds
4 Baths
2,526 SqFt
4 Beds
4 Baths
2,526 SqFt
Key Details
Property Type Single Family Home
Sub Type Detached
Listing Status Active
Purchase Type For Sale
Square Footage 2,526 sqft
Price per Sqft $316
Subdivision Opal Road Subd
MLS Listing ID VAFQ2014878
Style Traditional
Bedrooms 4
Full Baths 3
Half Baths 1
HOA Y/N N
Abv Grd Liv Area 2,526
Originating Board BRIGHT
Year Built 2024
Tax Year 2024
Lot Size 1.180 Acres
Acres 1.18
Property Description
Nestled in the heart of Warrenton, this stunning property is more than just a house—it's the lifestyle upgrade you've been searching for. With its unbeatable location near US-29, US-15, and Route 17, you'll enjoy the perfect balance of peaceful living and easy access to surrounding areas, making your daily commute and weekend getaways a breeze.
From the moment you arrive, the Hardie plank siding and PVC trim will capture your attention with their elegant yet low-maintenance appeal. Step inside to experience the warmth and beauty of gleaming hardwood floors that flow seamlessly throughout this thoughtfully designed home.
A Flexible Floor Plan with Dual Primary Suites
Ideal for multi-generational living or those seeking ultimate privacy, this home offers not one but two luxurious primary bedrooms. Each features a custom shower, expansive walk-in closets, and spa-like finishes, creating a haven you'll look forward to retreating to every day. And with dual laundry rooms, convenience is built into every corner, making this home as functional as it is beautiful.
A Kitchen That Inspires
The heart of this home is a sleek, modern kitchen designed to impress. Highlights include:
Stainless steel appliances for a polished, contemporary look.
Premium cabinetry with soft-close doors that blend luxury with practicality.
Granite countertops that are both durable and elegant.
A large island perfect for meal prep, casual dining, or hosting friends and family.
With ample storage, a spacious pantry, and an integrated microwave, this kitchen ensures you'll have everything you need to create unforgettable meals and memories.
Room to Expand and Customize
A ready-to-finish basement with rough-in plumbing offers endless possibilities to create a home theater, gym, or in-law suite—your imagination is the limit. With a dual-fuel propane HVAC system, energy-efficient windows, spray foam insulation, and a tankless water heater, and 400 amp electrical service, you can rest assured that comfort and efficiency are at the core of this home's design.
Comfortable Living Indoors and Out
Each bedroom is generously sized, ensuring everyone has a personal sanctuary to relax and recharge. The oversized two-car garage provides soaring ceilings for additional storage or creative built-ins. Outside, you'll find yourself immersed in the charm of Warrenton, with local attractions like Old Town Warrenton, wineries, golf courses, and the natural beauty of Shenandoah National Park just a short drive away.
Your Perfect Warrenton Home Awaits
With its modern conveniences, thoughtful design, and unbeatable location, 7685 Opal Road is a rare find that won’t last long. Schedule your private tour today and step into the lifestyle you deserve!
Location
State VA
County Fauquier
Zoning R1
Direction Northeast
Rooms
Other Rooms Dining Room, Primary Bedroom, Bedroom 3, Bedroom 4, Kitchen, Basement, Breakfast Room, Great Room, Laundry, Bathroom 3, Primary Bathroom, Half Bath
Basement Poured Concrete
Main Level Bedrooms 1
Interior
Interior Features Attic, Breakfast Area, Chair Railings, Combination Kitchen/Dining, Crown Moldings, Dining Area, Family Room Off Kitchen, Floor Plan - Open, Formal/Separate Dining Room, Kitchen - Eat-In, Kitchen - Gourmet, Kitchen - Island, Kitchen - Table Space, Pantry, Primary Bath(s), Recessed Lighting, Bathroom - Tub Shower, Walk-in Closet(s)
Hot Water Electric, Tankless
Heating Heat Pump(s), Heat Pump - Gas BackUp
Cooling Central A/C
Flooring Ceramic Tile, Hardwood
Fireplaces Number 1
Fireplaces Type Gas/Propane
Equipment Built-In Microwave, Dishwasher, Exhaust Fan, Icemaker, Refrigerator, Stainless Steel Appliances, Stove, Washer/Dryer Hookups Only
Furnishings No
Fireplace Y
Window Features Double Hung,Energy Efficient
Appliance Built-In Microwave, Dishwasher, Exhaust Fan, Icemaker, Refrigerator, Stainless Steel Appliances, Stove, Washer/Dryer Hookups Only
Heat Source Electric, Propane - Owned
Laundry Upper Floor, Lower Floor
Exterior
Exterior Feature Porch(es)
Parking Features Garage - Side Entry
Garage Spaces 2.0
Utilities Available Cable TV Available, Electric Available, Phone Available, Propane
Water Access N
View Pasture, Garden/Lawn, Scenic Vista, Trees/Woods
Roof Type Architectural Shingle
Accessibility None
Porch Porch(es)
Attached Garage 2
Total Parking Spaces 2
Garage Y
Building
Lot Description Front Yard, No Thru Street, Rear Yard, Road Frontage
Story 3
Foundation Concrete Perimeter
Sewer On Site Septic, Septic = # of BR
Water Public
Architectural Style Traditional
Level or Stories 3
Additional Building Above Grade
Structure Type Dry Wall
New Construction Y
Schools
Elementary Schools Margaret M. Pierce
Middle Schools W.C. Taylor
High Schools Liberty
School District Fauquier County Public Schools
Others
Pets Allowed Y
Senior Community No
Tax ID 6971-45-0987
Ownership Fee Simple
SqFt Source Estimated
Acceptable Financing Cash, Conventional, FHA, USDA, VA
Horse Property Y
Listing Terms Cash, Conventional, FHA, USDA, VA
Financing Cash,Conventional,FHA,USDA,VA
Special Listing Condition Standard
Pets Allowed No Pet Restrictions

"My job is to find and attract mastery-based agents to the office, protect the culture, and make sure everyone is happy! "







