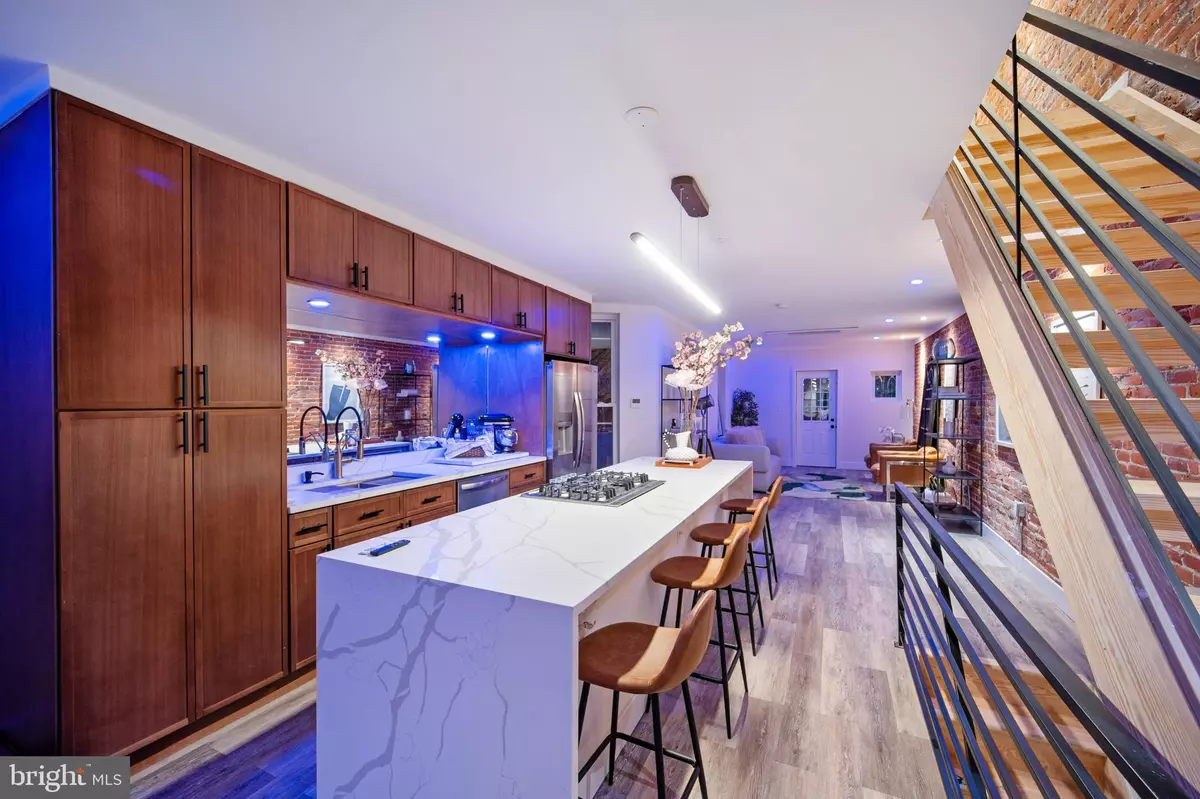4 Beds
2 Baths
1,498 SqFt
4 Beds
2 Baths
1,498 SqFt
Key Details
Property Type Townhouse
Sub Type Interior Row/Townhouse
Listing Status Active
Purchase Type For Sale
Square Footage 1,498 sqft
Price per Sqft $266
Subdivision Cobbs Creek
MLS Listing ID PAPH2425434
Style Straight Thru
Bedrooms 4
Full Baths 2
HOA Y/N N
Abv Grd Liv Area 1,498
Originating Board BRIGHT
Year Built 1925
Annual Tax Amount $2,360
Tax Year 2025
Lot Size 1,226 Sqft
Acres 0.03
Lot Dimensions 15.00 x 80.00
Property Description
🏡✨ Welcome to Your Dream Home – The Ultimate Smart, Sexy, Tech-Filled Space! ✨🏡
This is that house – the one everyone will envy! Step inside to find a home that blends style, function, and cutting-edge technology for an experience like no other. From the rich crown molding to the smart lighting that has multiple variations of colors, Bluetooth mirror in the main bathroom, dimmable accent lighting that sets the perfect mood for every moment, this home is designed to impress. 🌟
As you enter, you'll be greeted by a stunning exposed brick feature wall and a custom-made staircase, every detail has been carefully crafted for a modern aesthetic and a touch of luxury. ✨
The chef’s kitchen is the heart of this home! Featuring a 10 foot waterfall Island with quartz countertop that seats 4-6, a built-in 5-burner gas cooktop, microwave drawer, and a built in oven, this space is perfect for both cooking and entertaining. The mirrored backsplash doubles the beauty of the exposed brick and staircase, while the Bluetooth-enabled smart lights lets you control your mood with the touch of a button. 🎶🍽️
The open-concept first floor flows effortlessly from the living area to the spacious yard—perfect for outdoor gatherings, no matter the season! 🔥🌳
The finished basement is an entertainer’s dream, complete with a full 3-piece bathroom, laundry area, and a kitchenette with a sink, breakfast bar. Imagine your guests hanging out in the basement, kitchen, living, or yard—everything is connected for seamless entertaining. 🍷
Upstairs, you'll find 3 bright and spacious bedrooms, with loads of natural light and generous closet space. Plus, the home features a second laundry area with a washer and dryer on the second floor for ultimate convenience. 🛏️🧺
But the ultimate indulgence? The spa-like bathroom! Featuring a self-cleaning, tankless heated and cooling toilet, a smart LED bathroom mirror with a built in Bluetooth speaker to play the music of your choice, multi-head marble shower, and a luxurious freestanding soaking tub framed by a stunning wood accent wall—this bathroom is your personal retreat after a long day. 🛁🌿
Additional highlights include a 200 Amp Electric system, new heating, Pex manifold plumbing, new water heater, mini-split central air and heating system, roof warranty, and 1-year home warranty for peace of mind. 🔧⚡
This is truly a one-of-a-kind home that you must see to believe. Don’t miss out on the chance to own it! Schedule your private tour today before it's gone! 📲
Notice: The MLS listing shows 5717 Larchwood Avenue as a 4-bedroom property for marketing purposes only. Buyer is responsible for any modifications needed to use the basement as a bedroom.
This home will not last! 💨
Location
State PA
County Philadelphia
Area 19143 (19143)
Zoning RSA5
Rooms
Other Rooms Living Room, Dining Room, Primary Bedroom, Bedroom 2, Bedroom 3, Kitchen, Bedroom 1
Basement Full
Interior
Interior Features Kitchen - Eat-In, Bathroom - Soaking Tub, Bathroom - Walk-In Shower, Floor Plan - Open, Kitchen - Island
Hot Water Natural Gas
Heating Central
Cooling Wall Unit
Flooring Luxury Vinyl Plank
Equipment Cooktop, Cooktop - Down Draft, Dishwasher, Disposal, Dryer - Electric, Humidifier, Icemaker, Oven - Single, Oven - Self Cleaning, Refrigerator, Stainless Steel Appliances, Washer, Water Heater
Fireplace N
Appliance Cooktop, Cooktop - Down Draft, Dishwasher, Disposal, Dryer - Electric, Humidifier, Icemaker, Oven - Single, Oven - Self Cleaning, Refrigerator, Stainless Steel Appliances, Washer, Water Heater
Heat Source Natural Gas
Laundry Basement
Exterior
Utilities Available Electric Available, Natural Gas Available
Water Access N
Roof Type Rubber
Accessibility None
Garage N
Building
Story 2
Foundation Concrete Perimeter
Sewer Public Sewer
Water Public
Architectural Style Straight Thru
Level or Stories 2
Additional Building Above Grade, Below Grade
New Construction N
Schools
School District The School District Of Philadelphia
Others
Senior Community No
Tax ID 604142100
Ownership Fee Simple
SqFt Source Assessor
Acceptable Financing Cash, Conventional, FHA, VA
Listing Terms Cash, Conventional, FHA, VA
Financing Cash,Conventional,FHA,VA
Special Listing Condition Standard

"My job is to find and attract mastery-based agents to the office, protect the culture, and make sure everyone is happy! "







