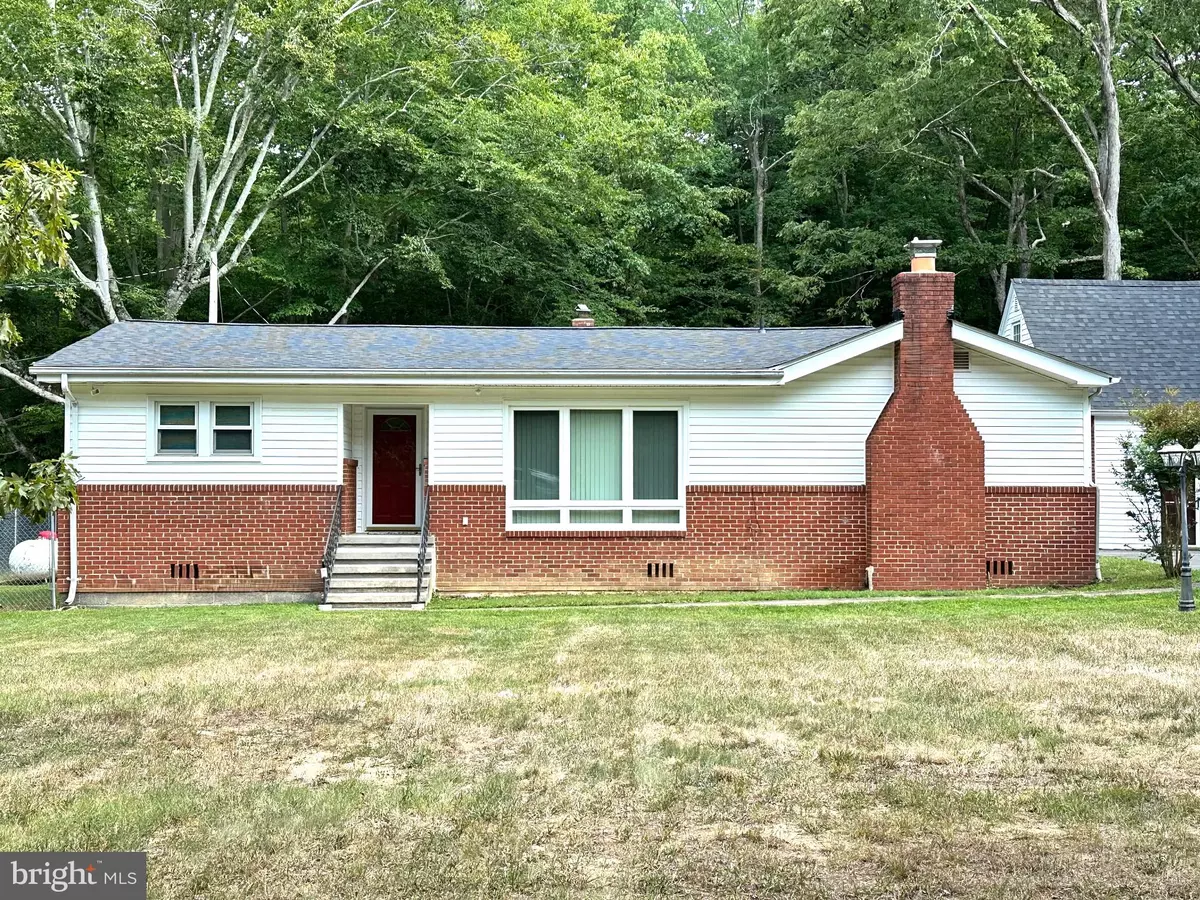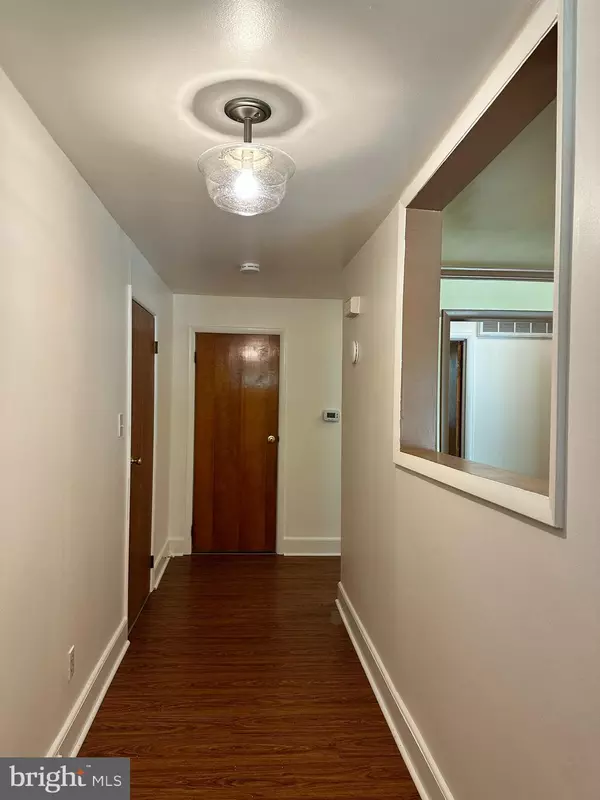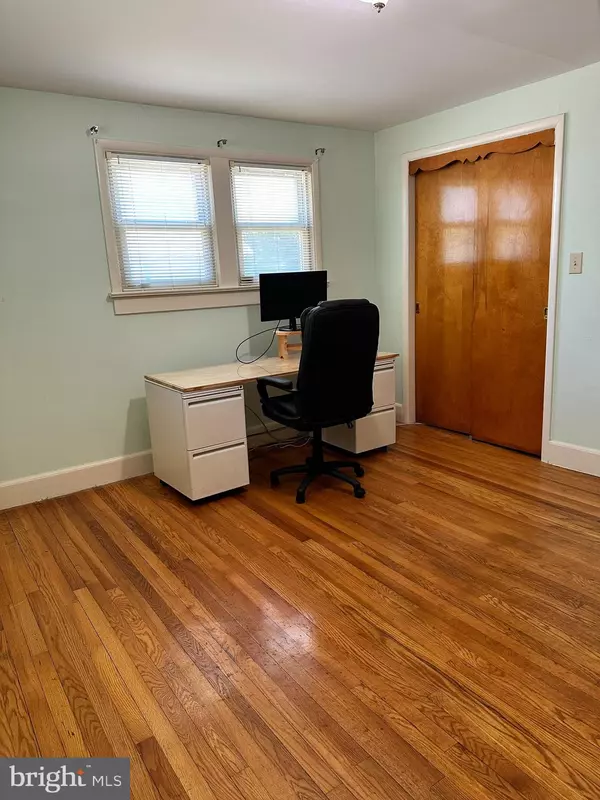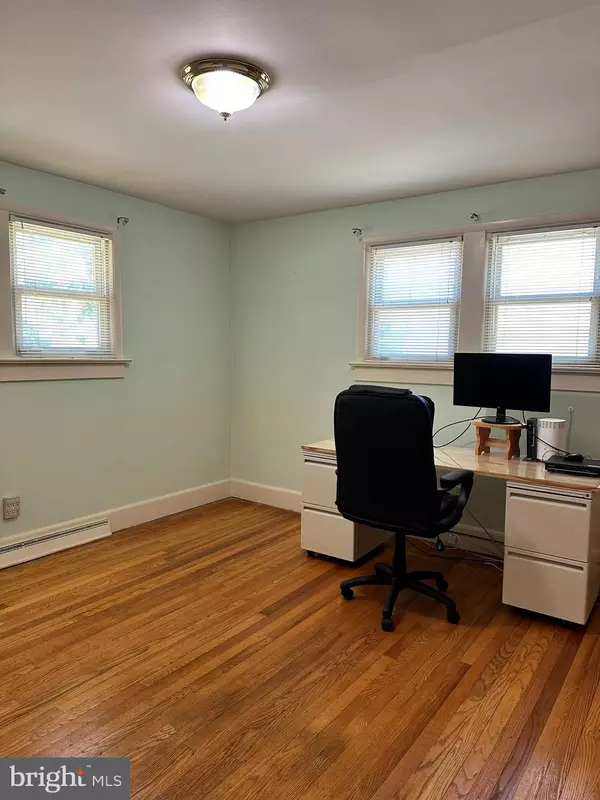3 Beds
3 Baths
2,403 SqFt
3 Beds
3 Baths
2,403 SqFt
Key Details
Property Type Single Family Home
Sub Type Detached
Listing Status Pending
Purchase Type For Sale
Square Footage 2,403 sqft
Price per Sqft $168
Subdivision Bellevue Manor
MLS Listing ID MDPG2133718
Style Ranch/Rambler
Bedrooms 3
Full Baths 3
HOA Y/N N
Abv Grd Liv Area 2,403
Originating Board BRIGHT
Year Built 1952
Annual Tax Amount $4,658
Tax Year 2024
Lot Size 1.049 Acres
Acres 1.05
Property Description
The main house consists of two bedrooms, two full baths, a separate living room, family room, and large eat in kitchen. The additional wing is an airy open space with a living and dining area, complete with a full kitchen, full bath, and loft bedroom. The over one-acre lot is expansive with an extended paved driveway ideal for commercial or recreational vehicles, the fenced backyard is perfect for man's best friend. Walking distance to Manokeek Village Center, close commute to Washington DC and Indian Head Naval Base.
Location
State MD
County Prince Georges
Zoning RR
Rooms
Other Rooms Living Room, Dining Room, Primary Bedroom, Bedroom 2, Bedroom 3, Bedroom 4, Kitchen, Game Room, Family Room, Foyer, Bedroom 1, Other
Main Level Bedrooms 2
Interior
Interior Features Attic, Combination Kitchen/Dining, Kitchen - Table Space, Built-Ins, Window Treatments, Entry Level Bedroom, Wood Floors, Floor Plan - Traditional, Other
Hot Water Electric
Heating Heat Pump - Oil BackUp
Cooling Central A/C
Fireplaces Number 1
Fireplaces Type Screen
Fireplace Y
Window Features Double Pane
Heat Source Oil, Electric
Exterior
Parking Features Additional Storage Area, Covered Parking
Garage Spaces 1.0
Fence Partially
Amenities Available None
Water Access N
View Trees/Woods
Accessibility Level Entry - Main
Total Parking Spaces 1
Garage Y
Building
Lot Description Backs to Trees
Story 1.5
Foundation Crawl Space
Sewer Public Sewer
Water Public
Architectural Style Ranch/Rambler
Level or Stories 1.5
Additional Building Above Grade, Below Grade
New Construction N
Schools
School District Prince George'S County Public Schools
Others
HOA Fee Include None
Senior Community No
Tax ID 17050327353
Ownership Fee Simple
SqFt Source Estimated
Acceptable Financing Cash, Conventional, FHA, Other
Listing Terms Cash, Conventional, FHA, Other
Financing Cash,Conventional,FHA,Other
Special Listing Condition Standard

"My job is to find and attract mastery-based agents to the office, protect the culture, and make sure everyone is happy! "







